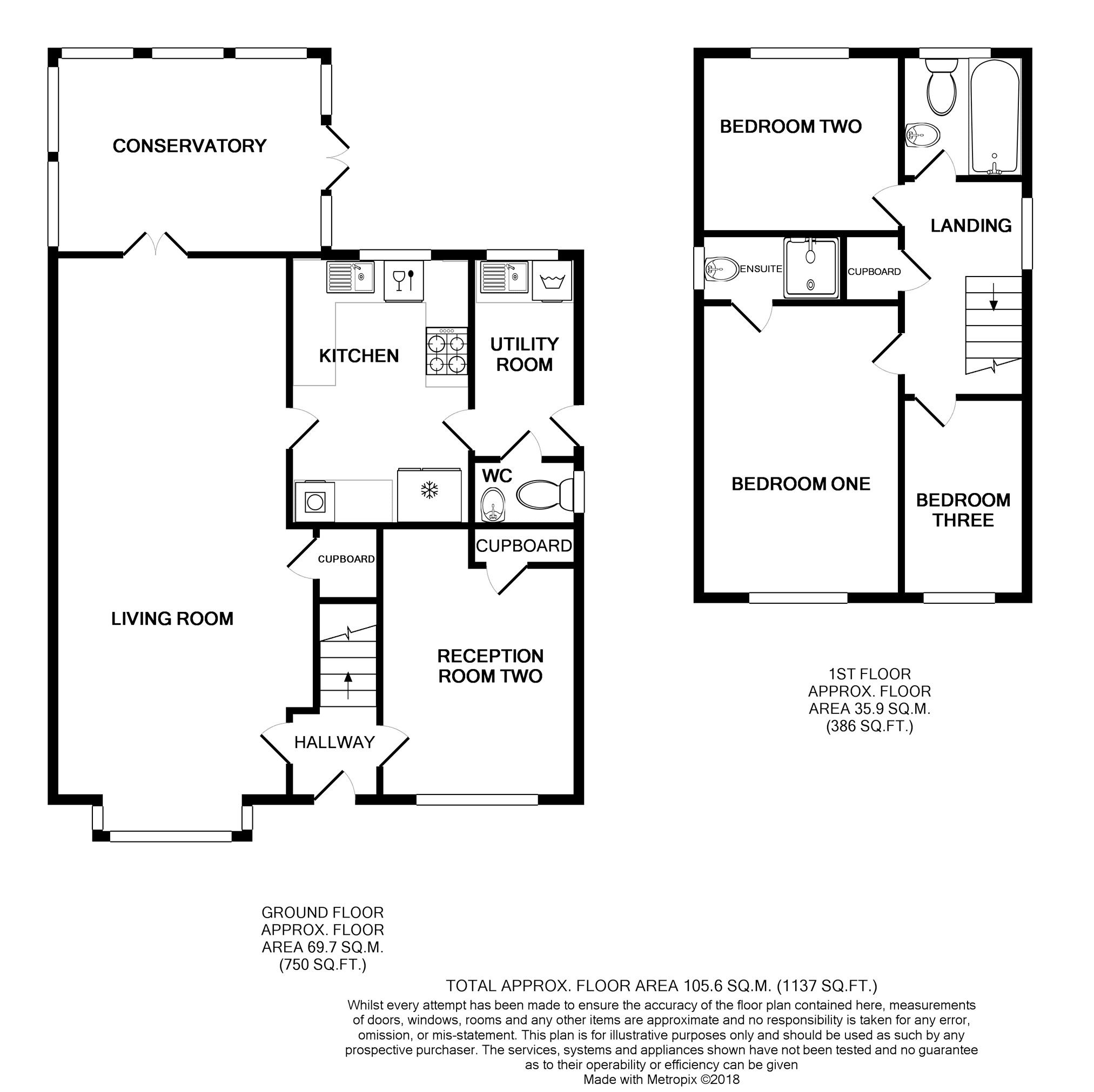Detached house to rent in Pontypridd CF38, 3 Bedroom
Quick Summary
- Property Type:
- Detached house
- Status:
- To rent
- Price
- £ 173
- Beds:
- 3
- Baths:
- 2
- Recepts:
- 2
- County
- Rhondda Cynon Taff
- Town
- Pontypridd
- Outcode
- CF38
- Location
- Heol Isaf, Llantwit Fardre CF38
- Marketed By:
- Purplebricks, Head Office
- Posted
- 2018-09-11
- CF38 Rating:
- More Info?
- Please contact Purplebricks, Head Office on 0121 721 9602 or Request Details
Property Description
Available now is this fantastic detached family home, located in a quiet cul-de-sac of 'Rowan Gardens', Llantwit Fardre, offering brilliant access onto the M4 and into Cardiff.
Offered furnished, the house briefly consists of; entrance hallway, a very large living & dining area, leading onto a separate modern kitchen & utility area, with all usual white goods provided, including a dishwasher, American fridge/freezer and tumble dryer. There is a great size conservatory at the rear, with patio doors opening to a large private garden, with tiered decking and shed access. The ground floor further boasts two storage cupboards and a W.C.
Upstairs there are two double bedrooms, master benefiting from an en-suite shower, a single bedroom/study, plus a tiled family bathroom, with shower over bath.
The property further benefits from having a combi boiler, double glazing throughout, a private driveway, street parking for guests and from being nearby to numerous local amenities, including supermarkets, schools, restaurants, leisure facilities and many more. Perfect for a professional family or couple.
With plenty of interest expected, please click the brochure button below to book a viewing online 24/7.
*Please note, this property is only available furnished.
Living Room
(26.08ft x 12.03ft)
Kitchen
(12.07ft x 8.05ft)
Reception Room Two
(16.05ft x 8.03ft)
Utility Room
(9.00ft x 4.09ft)
Conservatory
(12.06ft x 9.05ft)
Master Bedroom
(13.09ft x 9.05ft)
En-Suite
(6.08ft x 3.02ft)
Bedroom Two
(9.11ft x 9.05ft)
Bedroom Three
(9.00ft x 6.00ft)
Bathroom
(6.05ft x 5.11ft)
Property Location
Marketed by Purplebricks, Head Office
Disclaimer Property descriptions and related information displayed on this page are marketing materials provided by Purplebricks, Head Office. estateagents365.uk does not warrant or accept any responsibility for the accuracy or completeness of the property descriptions or related information provided here and they do not constitute property particulars. Please contact Purplebricks, Head Office for full details and further information.


