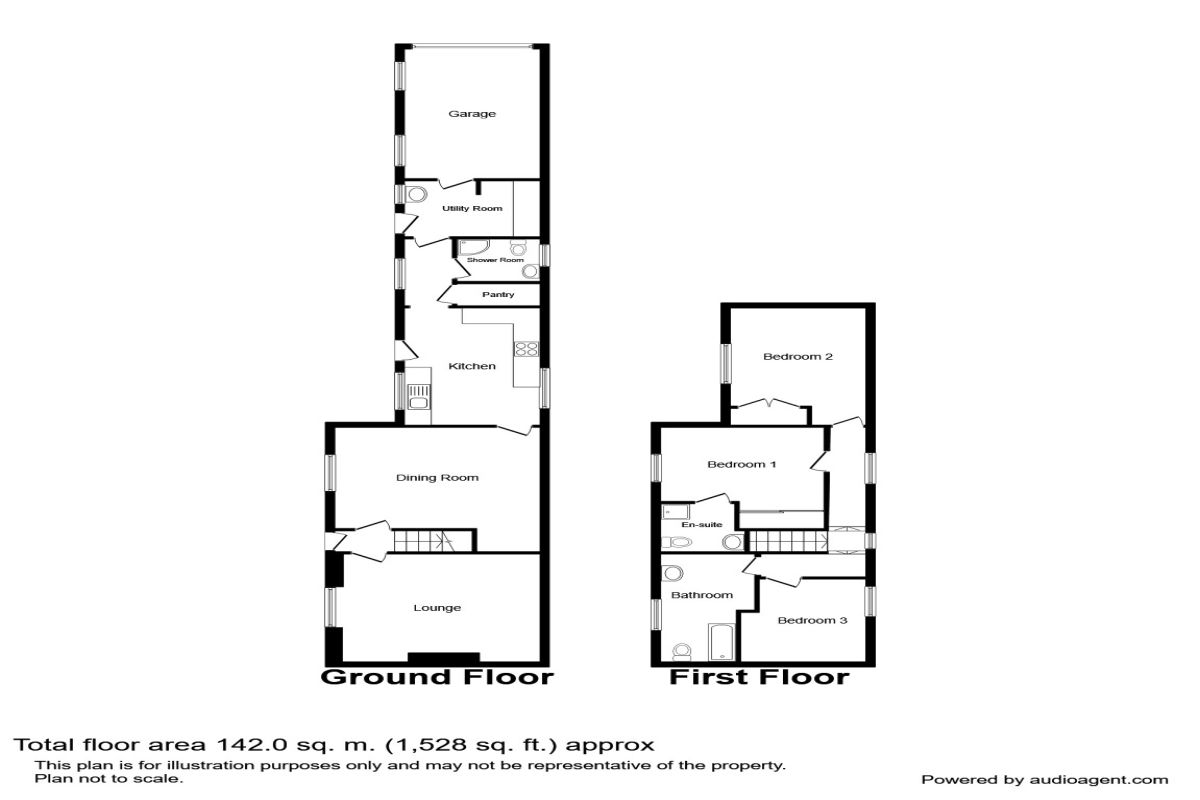Detached house to rent in Pickering YO18, 3 Bedroom
Quick Summary
- Property Type:
- Detached house
- Status:
- To rent
- Price
- £ 265
- Beds:
- 3
- Baths:
- 2
- Recepts:
- 3
- County
- North Yorkshire
- Town
- Pickering
- Outcode
- YO18
- Location
- Rosedale Abbey, Pickering YO18
- Marketed By:
- Reeds Rains
- Posted
- 2019-03-22
- YO18 Rating:
- More Info?
- Please contact Reeds Rains on 01653 496908 or Request Details
Property Description
***zero deposit guarantee available*** Abbey House is a beautiful 3 bedroom detached stone village property which is believed to date back to the 1850's. Hidden within the picturesque village of Rosedale Abbey, Abbey House is surrounded by breathtaking scenery. Situated around 11 miles from the A170, Rosedale Abbey offers nearby amenities such as a village store, two pubs and a junior school. Nearby towns such as Malton and Pickering also offer a wealth of amenities.
Abbey House encloses some stunning character features, which really brings the property to life. More recently, the property has been refurbished and restored to a very high standard to create a warm and spacious family home. The property is surrounded within spectacular gardens providing an excellent degree of privacy. In brief on the ground floor there is a sitting room, dining room, kitchen with pantry, utility room, WC plus and internal garage. To the first floor there are three double bedrooms and a bathroom. Abbey House is fully double glazed and oil centrally heated.
Agents Notes
The property is available unfurnished and is available from the 14th of December.
Kitchen (2.74m x 4.52m)
Offering a great range of eye and base level storage units in white with contrasting wood work surface over. Integrated electrical hob and oven with extractor hood over. Inset sink, tile splash backs, window to rear elevation and further window to front elevation. Glazed entrance door, tiled flooring, plumbing for dish washer. Further pantry also.
Dining Room (4.65m x 4.80m)
Spacious entertaining eating area with storage shelves. Revealed beams and revealed stone wall. Solid wooden flooring. Window to front elevation and radiator. Original Victorian stove.
Sitting Room (4.14m x 4.42m)
Radiator, window to front elevation, multi fuel burner, with tiled and brick half. Further brick surround with an oak beam and mantle. Revealed beams to ceiling and wall lights.
Utility Room (2.18m x 3.02m)
Storage cupboard, plumbing for washing machine and Belfast sink. Window to front elevation.
Landing
Window to rear elevation and doors through to;
Garage (3.07m x 5.13m)
Wooden double doors, two windows to front elevation, oil tank and personal door to house.
Bedroom 1 (2.90m x 3.73m)
Window to front elevation, radiator and wardrobes.
En-Suite Bathroom
Shower cubicle, vanity wash basin, low level WC, tiling to walls and floor. Extractor fan.
Bedroom 2 (2.74m x 4.57m)
Window to front elevation, radiator and cupboard housing the hot water cylinder.
Bedroom 3 (2.84m x 3.18m)
Window to rear elevation and radiator.
Bathroom
Suite in white of bath, with shower over head, low level WC, wash hand basin, tiled floors and window to front elevation.
/8
Property Location
Marketed by Reeds Rains
Disclaimer Property descriptions and related information displayed on this page are marketing materials provided by Reeds Rains. estateagents365.uk does not warrant or accept any responsibility for the accuracy or completeness of the property descriptions or related information provided here and they do not constitute property particulars. Please contact Reeds Rains for full details and further information.


