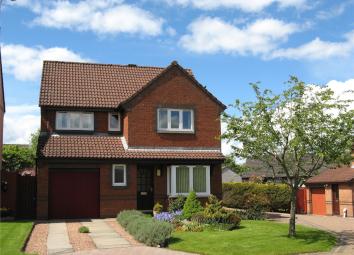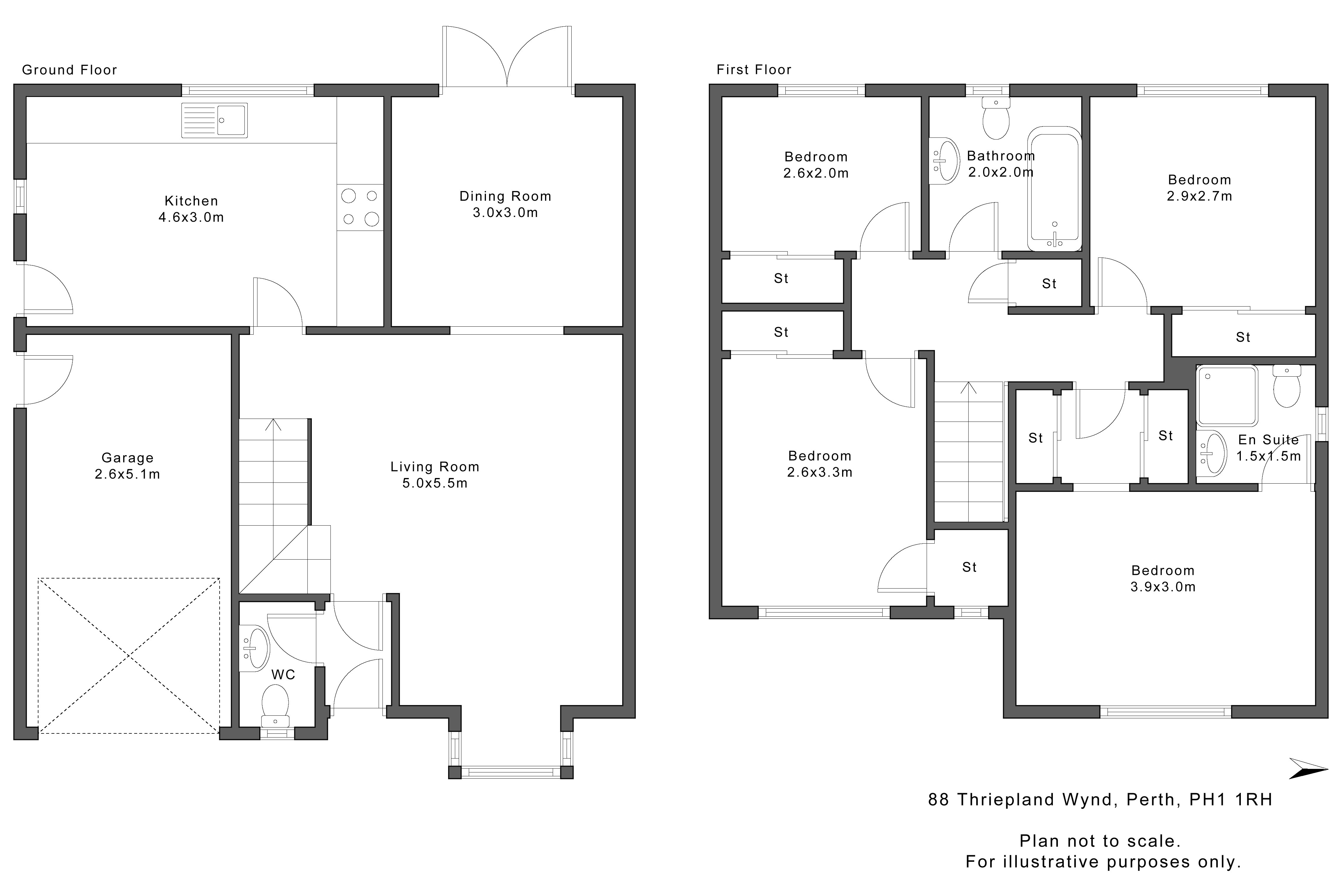Detached house to rent in Perth PH1, 4 Bedroom
Quick Summary
- Property Type:
- Detached house
- Status:
- To rent
- Price
- £ 208
- Beds:
- 4
- County
- Perth & Kinross
- Town
- Perth
- Outcode
- PH1
- Location
- 88 Thriepland Wynd, Perth, Perthshire PH1
- Marketed By:
- Aberdein Considine - Perth
- Posted
- 2024-04-07
- PH1 Rating:
- More Info?
- Please contact Aberdein Considine - Perth on 01738 301926 or Request Details
Property Description
Unfurnsihed / available now
We are pleased to offer for lease this bright spacious detached villa situated in a popular residential location on the edge of Perth. The property offers easy access to local bus routes and the major road network, linking this area to the city centre and beyond. The property is offered on an unfurnished basis on a private residential tenancy.
Internal features include gas central heating, an attractive gas fire, double glazing, a spacious dining kitchen and a modern fitted bathroom suite with shower over bath. There is fresh décor throughout.
On the ground floor there is a spacious lounge to the front with large window, flooding the room with natural light. To the rear there is a dining area with sliding patio doors opening to the rear gardens as well as the well appointed dining kitchen with room for a table. There is also a small cloakroom on this floor.
On the first floor there are four bedrooms (large master ensuite) as well as the modern family bathroom. Storage is a great feature of this property with built in wardrobes in every room plus an airing cupboard on the top landing.
To the exterior there is a driveway to the front leading to a garage with chest freezer, power and light as well as the front garden set to lawn. To the rear of the property there is a private, good sized garden set mainly to lawn with planting beds and patio area.
A brilliant family home in a popular location. Viewing essential. Sorry no pets or smokers.
Lounge18'1" x 16'5" (5.51m x 5m).
Dining Room9'10" x 9'10" (3m x 3m).
Kitchen15'1" x 9'10" (4.6m x 3m).
Cloakroom5'3" x 3'3" (1.6m x 1m).
Master Bedroom12'10" x 13'9" (3.91m x 4.2m).
Shower Room4'11" x 4'11" (1.5m x 1.5m).
Bedroom 210'10" x 8'6" (3.3m x 2.6m).
Bedroom 39'6" x 8'10" (2.9m x 2.7m).
Bedroom 48'6" x 6'7" (2.6m x 2m).
Bathroom6'7" x 6'7" (2m x 2m).
Property Location
Marketed by Aberdein Considine - Perth
Disclaimer Property descriptions and related information displayed on this page are marketing materials provided by Aberdein Considine - Perth. estateagents365.uk does not warrant or accept any responsibility for the accuracy or completeness of the property descriptions or related information provided here and they do not constitute property particulars. Please contact Aberdein Considine - Perth for full details and further information.


