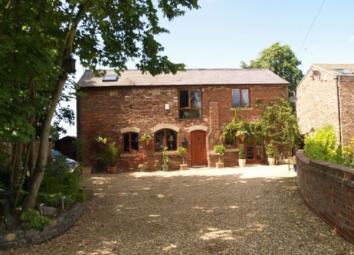Detached house to rent in Ormskirk L40, 3 Bedroom
Quick Summary
- Property Type:
- Detached house
- Status:
- To rent
- Price
- £ 346
- Beds:
- 3
- Baths:
- 2
- Recepts:
- 2
- County
- Lancashire
- Town
- Ormskirk
- Outcode
- L40
- Location
- Bescar Brow Lane, Scarisbrick, Ormskirk L40
- Marketed By:
- Loc8
- Posted
- 2019-05-11
- L40 Rating:
- More Info?
- Please contact Loc8 on 0151 382 8201 or Request Details
Property Description
Loc8 Lettings are please to offer this unique opportunity to rent this Impressive Individual Barn Conversion situated in this prestigious rural location. The property is set back from the road on a good sized mature plot. The property benefits from Heating System and D/G Windows.The accommodation enjoys York Stone Flooring, Latch Handle Doors, Wood Burner in the Lounge and Belfast Sink in the Kitchen. In brief: Hallway, Sitting Room, Lounge, Breakfast Kitchen and Cloakroom. Three First Floor Bedrooms and Principle Bathroom with Four Piece Suite and Jacuzzi Bath. Master Bedroom enjoying En Suite Shower Room. Established Plot with Gravelled Entrance Via Gates leading to off road parking area to front and side. Rear Garden with Open Rear Aspect. This property has been sympathetically converted and retains many original features. The plot size and condition of this home can only be truly appreciated with internal inspection. Call Loc8 on to arrange a viewing.
Accommodation
Hallway:
Spot lights, radiator, Yorkshire stone flooring, stairs to first flooring.
Cloak Room:
Wash hand basin with hot and cold mixer tap, tiled splash backs, low level w.C, heated towel rail.
Lounge: 17’ 5" (5.31m) x 16' 7" (5.05m)
2 x Double glazed windows to front elevation, double glazed window to side elevation, radiator, stripped wooden floors, spot lights.
Dining Room: 18' 3" (5.56m) x 13' 7" (4.14m)
‘French doors to front elevation, tv point, wood burner on raised stone hearth, spot lights, steps down to kitchen.
Dining Kitchen: 15' 0" (4.57m) x 12' 5" (3.78m)
Kitchen comprises of double glazed window to side and front elevation with velux window to ceiling, fitted wall and base units, display cabinet, underneath curtsy lighting, roll edge work top, granite effect work top, Belfast sink with hot and cold mixer tap, space for range cooker, central area for table, exposed Oak beams, stable door to rear elevation.
Landing:
With open views to countryside to rear elevation, radiator, spot lights, storage cupboard, exposed Oak beams, velux window.
En-Suit: 11' 6" (3.51m) x 5' 3" (1.6m)
Double glazed window to front elevation, double walk in shower cubicle, wash hand basin with glass bottom, extractor fan, heated towel rail, spot lights, vanity storage cupboard, full tile surround, tiled flooring.
Bedroom 3: 10' 9" (3.28m) x 9' 0" (2.74m)
Double glazed window to front elevation, spot lights, radiator.
Bathroom: 8' 2" (2.49m) x 8' 0" (2.44m)
Bathroom comprises of velux window to rear elevation, corner panelled bath with Jacuzzi, corner shower cubicle, wash hand basin, tiled splash backs, low level w.C, heated towel rail, spot lights, exposed Oak beams.
Outside:
Front:
Gravelled entrance via gates leading to off road parking to front, side walled garden, shrubs and borders.
Side:
Gravelled area, off road parking.
Rear: 60' 0" (18.29m) x 50' 0" (15.24m)
Yorkshire stone patio area, lawned area, shrubs and borders, outside tap, security light, garden shed.
Agents Note:
All room measurements are approximate and given for guide purpose only. All gas and electric appliaces have not been tested.
Property Location
Marketed by Loc8
Disclaimer Property descriptions and related information displayed on this page are marketing materials provided by Loc8. estateagents365.uk does not warrant or accept any responsibility for the accuracy or completeness of the property descriptions or related information provided here and they do not constitute property particulars. Please contact Loc8 for full details and further information.

