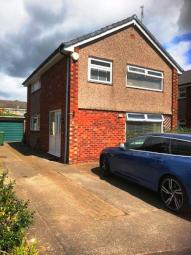Detached house to rent in Northwich CW8, 3 Bedroom
Quick Summary
- Property Type:
- Detached house
- Status:
- To rent
- Price
- £ 196
- Beds:
- 3
- Baths:
- 2
- Recepts:
- 2
- County
- Cheshire
- Town
- Northwich
- Outcode
- CW8
- Location
- Croxton Way, Hartford, Northwich CW8
- Marketed By:
- Proper Lettings
- Posted
- 2024-04-30
- CW8 Rating:
- More Info?
- Please contact Proper Lettings on 01829 337947 or Request Details
Property Description
A very spacious & well planned 3 bed detached property.Located in quiet cul de sac. The accommodation comprises hall, lounge with double doors to extended dining room. Patio doors to garden. Modern fitted kitchen with appliances including integrated oven, hob, extractor hood & a dishwasher. Downstairs cloaks cupboard & toilet wash room. On the first floor are 3 good sized bedrooms & family bathroom. Driveway parking for several vehicles. Fully enclosed lawned rear garden. Garage. Available early March. Unfurnished. Application fees; £195.00 inclusive.
Entrance Hall
Entrance through a white Upvc door with opaque glass panel & glass panel to side. Wide L shaped hallway. Carpeted. Radiator. Cloaks cupboard
Lounge
3.43m x 4.12m (11' 3" x 13' 6") Large window to front with blind. Inset gas fire on raised plinth. Decorative coloured glass panel. Radiator. Carpeted. Double folding doors to dining room
Dining Room
2.37m x 3.63m (7' 9" x 11' 11") An extended room with patio doors leading to the rear garden. Double doors lead from lounge. Two radiators. Two ceiling lights. Carpeted.
Kitchen
2.81m x 3.01m (9' 3" x 9' 11") A mpodern fitted kitchen with a good range of wall & base units in off white. Integrated oven & 4 ring gas hob. Extractor hood over. Zanussi dishwasher. Large side window with blind. Slate tile effect vinyl flooring. Half tiled walls. Radiator. Fluorescent light. Door to utility room.
Utility Room
1.68m x 2.23m (5' 6" x 7' 4") Fitted units & worktop. Stainless steel sink drainer & mixer tap. Vinyl flooring. Siemens washing machine. Ideal boiler. Rear door to driveway.
Toilet
Hand wash basin & wc. Opaque window. Radiator. Vinyl flooring
Bedroom 1
3.25m x 3.85m (10' 8" x 12' 8") Two inset wardrobe cupboards. Large window to front with blind. Carpeted. Radiator. Ceiling light.
Bedroom 2
3.15m x 3.25m (10' 4" x 10' 8") One inset wardrobe cupboard. Carpeted. Window to rear with blind. Radiator. Ceiling light.
Bedroom 3
2.23m x 2.95m (7' 4" x 9' 8") Present occupiers have it set up as an office. Window to front Carpeted. Radiator. Ceiling light
Bathroom
Modern white fitted bathroom. Hand wash basin with cupboard below. Bath with shower over & wc. Slate effect flooring. Beige tiled walls. Wall mounted ladder style heated towel rail. Two opaque windows. Domed ceiling light.
Garage
A single garage with power & lighting
Garden
A lawned front & back garden. Extra long driveway. Fully enclosed rear garden with many shrubs.
Property Location
Marketed by Proper Lettings
Disclaimer Property descriptions and related information displayed on this page are marketing materials provided by Proper Lettings. estateagents365.uk does not warrant or accept any responsibility for the accuracy or completeness of the property descriptions or related information provided here and they do not constitute property particulars. Please contact Proper Lettings for full details and further information.

