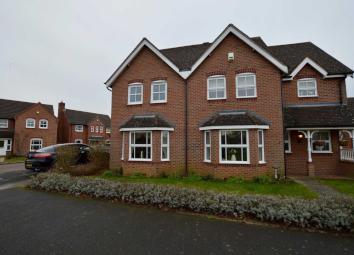Detached house to rent in Northampton NN4, 4 Bedroom
Quick Summary
- Property Type:
- Detached house
- Status:
- To rent
- Price
- £ 369
- Beds:
- 4
- Baths:
- 4
- Recepts:
- 3
- County
- Northamptonshire
- Town
- Northampton
- Outcode
- NN4
- Location
- Poachers Close, Grange Park, Northampton NN4
- Marketed By:
- Knights MK
- Posted
- 2024-05-07
- NN4 Rating:
- More Info?
- Please contact Knights MK on 01908 942495 or Request Details
Property Description
Knights are delighted to offer an extremely well presented four bedroom detached family home situated in the desirable residential area of Grange Park, This detached family home benefits from three reception rooms, open plan kitchen/dining room, four bedrooms, two en-suites and a family bathroom. Double detached garage with off road parking for four cars and is set on a spacious plot overlooking linear park to the front
No dhss
pets considered
unfurnished
Entrance Hall
Door to the side elevation and double glazed bay window to the front elevation. Feature fireplace. Doors lead off to the downstairs cloakroom, family room, lounge and kitchen/dining room. Laminate wood flooring. Stairs rising to the first floor galleried landing.
Cloakroom
Suite comprises of low level flush w.C and wash hand basin with tiling to splash back area.
Dining Room
UPVC double glazed bay window to the front elevation. Wall mounted radiator.
Lounge
UPVC double glazed bay window to the rear elevation, overlooking the rear garden and further double glazed window to the side elevation. Feature fireplace with coal effect gas fire fitted.
Kitchen/dining Room
Fitted kitchen with a range of wall and base level units. Stainless steel one and a half bowl sink/drainer, set into worksurface with complimentary splash back tiling to splash back areas. Built in cooker with cookerhood over. Tiled floor. Space for dining table and chairs. Open to utility area.
Utility
Base level and larder unit. Worksurfaces with tiling to splash back area. Plumbing for washing machine. Space for tumble drier. Wall mounted radiator. Extractor fan. Central heating boiler. Tiled floor.
First Floor
Gallery Landing
Spacious galleried landing with two UPVC double glazed windows to the front elevation. Doors leading off to four bedrooms and family bathroom. Stairs rising to the second floor landing. Airing cupboard housing hot water cylinder. Wall mounted radiator.
Master Bedroom
UPVC double glazed window to the rear elevation. Built-in wardrobes. Radiator. Connecting door to the en-suite shower room.
En-Suite
Suite comprises tiled shower cubicle, pedestal wash hand basin and low level flush w.C. With further tiling to splash back areas. Extractor fan. Wall mounted radiator.
Bedroom Two
UPVC double glazed window. Radiator. Connecting door to the en-suite shower room. Built in double wardrobe.
En-Suite
Suite comprising tiled shower cubicle, pedestal wash hand basin and low level flush w.C. With further tiling to splash back areas.
Bedroom Three
Two UPVC double glazed windows to the front elevation. Double built-in wardrobe. Wall mounted radiator.
Bedroom Four
UPVC double glazed window to the front elevation. Radiator
Family Bathroom
Suite comprises feature archway to panel bath with mixer taps, pedestal wash hand basin and low level flush w.C with tiling to splash back areas. Extractor fan. Wall mounted radiator.
Outside
Garage
Double detached garage with two up and over doors. Power and lighting connected. Courtesy door to the side elevation.
Front Garden
Mainly laid to lawn and driveway providing off road parking for Fourl cars, leading up to the double detached garage. Gated access to the side leading through to the spacious rear garden.
Rear Garden
Spacious rear garden is mainly laid to lawn with Patio area and shrub borders. Retaining timber fencing with gated access leading to the front garden.
Notice
All photographs are provided for guidance only.
Property Location
Marketed by Knights MK
Disclaimer Property descriptions and related information displayed on this page are marketing materials provided by Knights MK. estateagents365.uk does not warrant or accept any responsibility for the accuracy or completeness of the property descriptions or related information provided here and they do not constitute property particulars. Please contact Knights MK for full details and further information.

