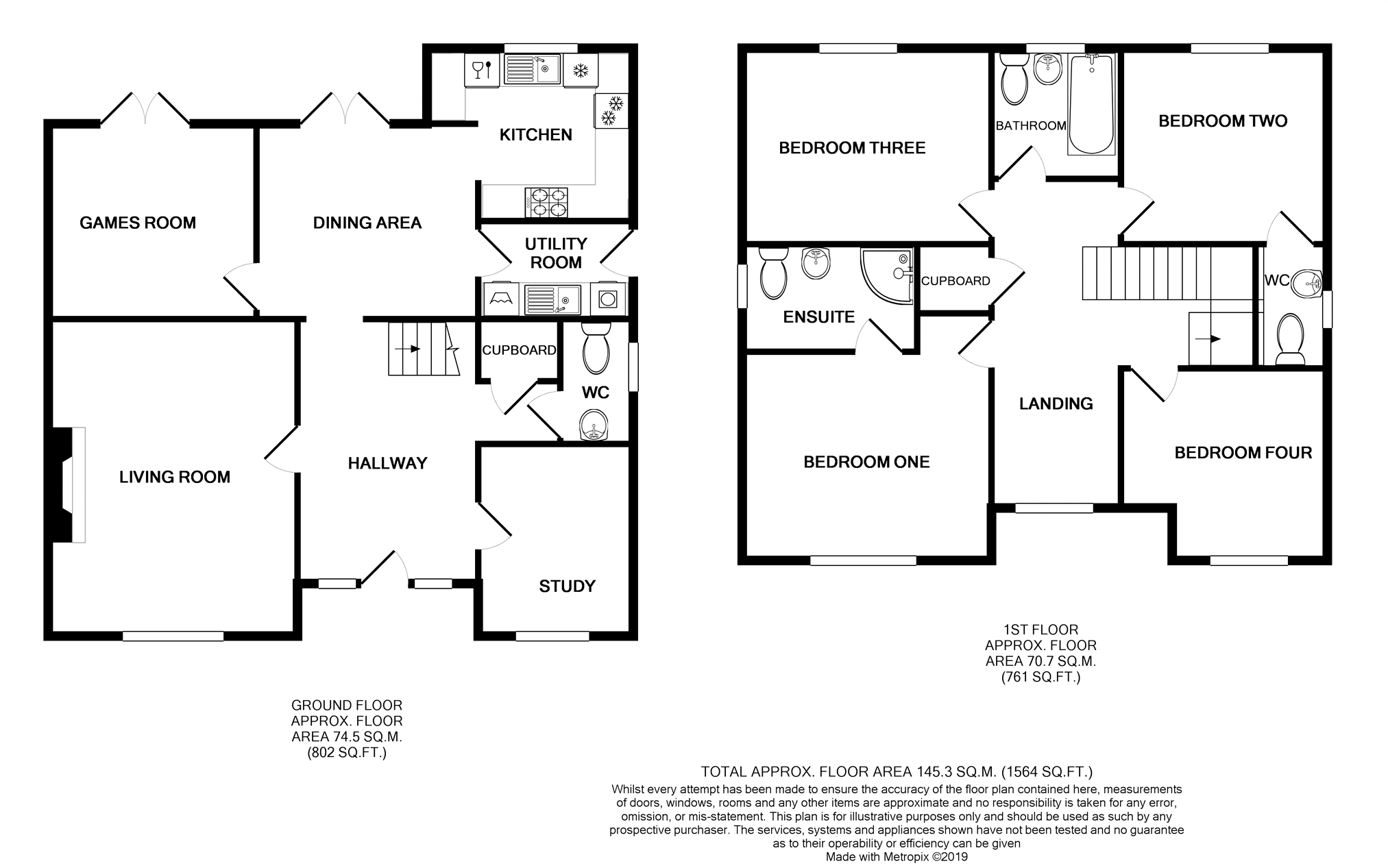Detached house to rent in Newport NP18, 4 Bedroom
Quick Summary
- Property Type:
- Detached house
- Status:
- To rent
- Price
- £ 254
- Beds:
- 4
- Baths:
- 2
- Recepts:
- 3
- County
- Newport
- Town
- Newport
- Outcode
- NP18
- Location
- Afon Gardens, Ponthir NP18
- Marketed By:
- Purplebricks, Head Office
- Posted
- 2019-05-05
- NP18 Rating:
- More Info?
- Please contact Purplebricks, Head Office on 024 7511 8873 or Request Details
Property Description
**open house Saturday 13th April: 1pm - 2pm**
Fantastic opportunity to rent this great size four double bedroom, three reception family home in the sought after location of Ponthir. Offering great access to Caerleon and all nearby local amenities, there are easy transport links into Newport city centre and onto the M4.
Offered fully furnished, the ground floor of this quality detached property briefly boasts; a spacious hallway with downstairs W.C, there is a very large front living room and then a separate rear kitchen & dining area, plus utility room, with fridge/freezer, oven, washing machine, dishwasher & tumble dryer all provided. There is also a games room & separate study room. Finally two sets of patio doors open to a big patio & lawn garden.
Upstairs there are four double bedrooms, master benefiting from large wardrobe units plus a modern ensuite shower room. The second bedroom also has an ensuite toilet & wash basin. There is finally a family tiled bathroom, with shower over bath.
The property further benefits from a combi boiler, double glazing throughout, a driveway for two cars, further street parking, plus storage space. Perfect for a professional family or couple.
With high interest expected, please click brochure button below to book a viewing online 24/7. Open house by appointment only.
(Please note that the garage is not included as part of the rental and the EPC is in the process of being renewed).
Living Room
(16.04ft x 12.09ft)
Dining Area
(11.04ft x 10.00ft)
Kitchen
(10.07ft x 8.09ft)
Utility Room
(7.11ft x 4.09ft)
Games Room
(10.08ft x 10.00ft)
Study
(9.01ft x 7.01ft)
Bedroom One
(12.09ft x 10.08ft)
En-Suite
(8.05ft x 5.09ft)
Bedroom Two
(11.01ft x 10.02ft)
Bedroom Three
(11.09ft x 11.01ft)
Bedroom Four
(9.10ft x 8.07ft)
Bathroom
(7.02ft x 6.09ft)
Property Location
Marketed by Purplebricks, Head Office
Disclaimer Property descriptions and related information displayed on this page are marketing materials provided by Purplebricks, Head Office. estateagents365.uk does not warrant or accept any responsibility for the accuracy or completeness of the property descriptions or related information provided here and they do not constitute property particulars. Please contact Purplebricks, Head Office for full details and further information.


