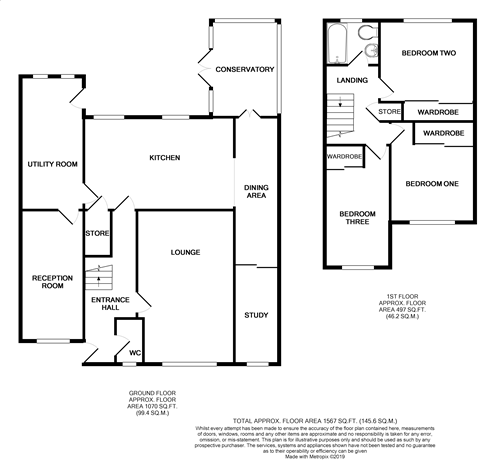Detached house to rent in Newcastle-under-Lyme ST5, 3 Bedroom
Quick Summary
- Property Type:
- Detached house
- Status:
- To rent
- Price
- £ 254
- Beds:
- 3
- Baths:
- 1
- Recepts:
- 1
- County
- Staffordshire
- Town
- Newcastle-under-Lyme
- Outcode
- ST5
- Location
- Shefford Road, Seabridge, Newcastle ST5
- Marketed By:
- Heywoods
- Posted
- 2024-04-28
- ST5 Rating:
- More Info?
- Please contact Heywoods on 01782 792136 or Request Details
Property Description
You couldn't ask for a property with better views or a better location! Beautiful three bedroom detached house located in a quiet cul-de sac in the catchment area for local reputable schools with plenty of living space and backing straight on to Bunny Hill. Internally the property comprises of entrance hall, downstairs WC, lounge, spacious kitchen / dining room, study room, conservatory, utility room, second reception room / playroom. To the first floor there are three double bedrooms and a family bathroom. All bedrooms have a wash hand basin.
Externally there is off road parking to the front of the property for three or four cars, to the rear is a secure and private garden with rear gate that backs onto Bunny Hill.
Definitely a must view property! EPC Grade - C
entrance hall Upvc front entrance door, carpet flooring, access to integrated coat cupboard, radiator, light fitting, power points. Stairs to first floor. Access to kitchen and lounge.
Lounge 11' 11" x 18' 10" (3.63m x 5.74m) Upvc window to the front, carpet flooring, open fire place, light fitting, power points, radiator.
WC 3' 5" x 5' 7" (1.04m x 1.7m) Upvc window to the front, carpet flooring, low level WC, pedestal wash hand basin, radiator and light fitting.
Kitchen/breakfast room 18' 5" x 11' 7" (5.61m x 3.53m) Two upvc windows overlooking the rear garden, range of wooden wall mounted and base units, range cooker with overhead extractor hood, under counter fridge, sink and drainer unit, vinyl flooring, part tiled walls, light fitting and power points.
Dining area 5' 7" x 18' 3" (1.7m x 5.56m) Upvc double doors leading to conservatory, carpet flooring, wall mounted light fittings, ceiling light fittings, power points and radiator.
Study room 5' 6" x 12' 0" (1.68m x 3.66m) Upvc window to the front, light fitting, power points, radiator and carpet flooring.
Conservatory 8' 4" x 11' 10" (2.54m x 3.61m) Upvc windows and double doors, carpet flooring, light fitting and ceiling fan.
Utility room 8' 4" x 16' 4" (2.54m x 4.98m) Upvc window to the rear, upvc rear entrance door, light fitting, range of wooden wall mounted and base units, stainless steel sink and drainer unit, carpet flooring.
Reception room / playroom 7' 9" x 16' 0" (2.36m x 4.88m) Upvc window to the front, carpet flooring, light fitting, power points.
First floor landing Upvc window to the side, light fitting, storage cupboard, carpet flooring.
Bedroom one 9' 9" x 12' 4" (2.97m x 3.76m) Upvc window to the front, fitted wardrobes with sliding door, carpet flooring, wash hand basin, light fitting, power points and radiator.
Bedroom two 10' 0" x 10' 11" (3.05m x 3.33m) Upvc window to the rear, fitted wardrobes with sliding door, carpet flooring, wash hand basin, light fitting, power points and radiator.
Bedroom three 8' 0" x 15' 4" (2.44m x 4.67m) Upvc window to the front, fitted wardrobes with sliding door, carpet flooring, wash hand basin, light fitting, power points and radiator.
Property Location
Marketed by Heywoods
Disclaimer Property descriptions and related information displayed on this page are marketing materials provided by Heywoods. estateagents365.uk does not warrant or accept any responsibility for the accuracy or completeness of the property descriptions or related information provided here and they do not constitute property particulars. Please contact Heywoods for full details and further information.


