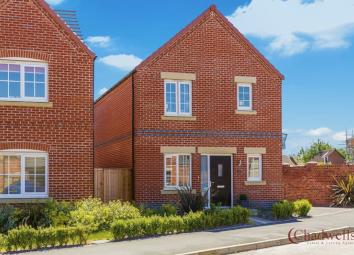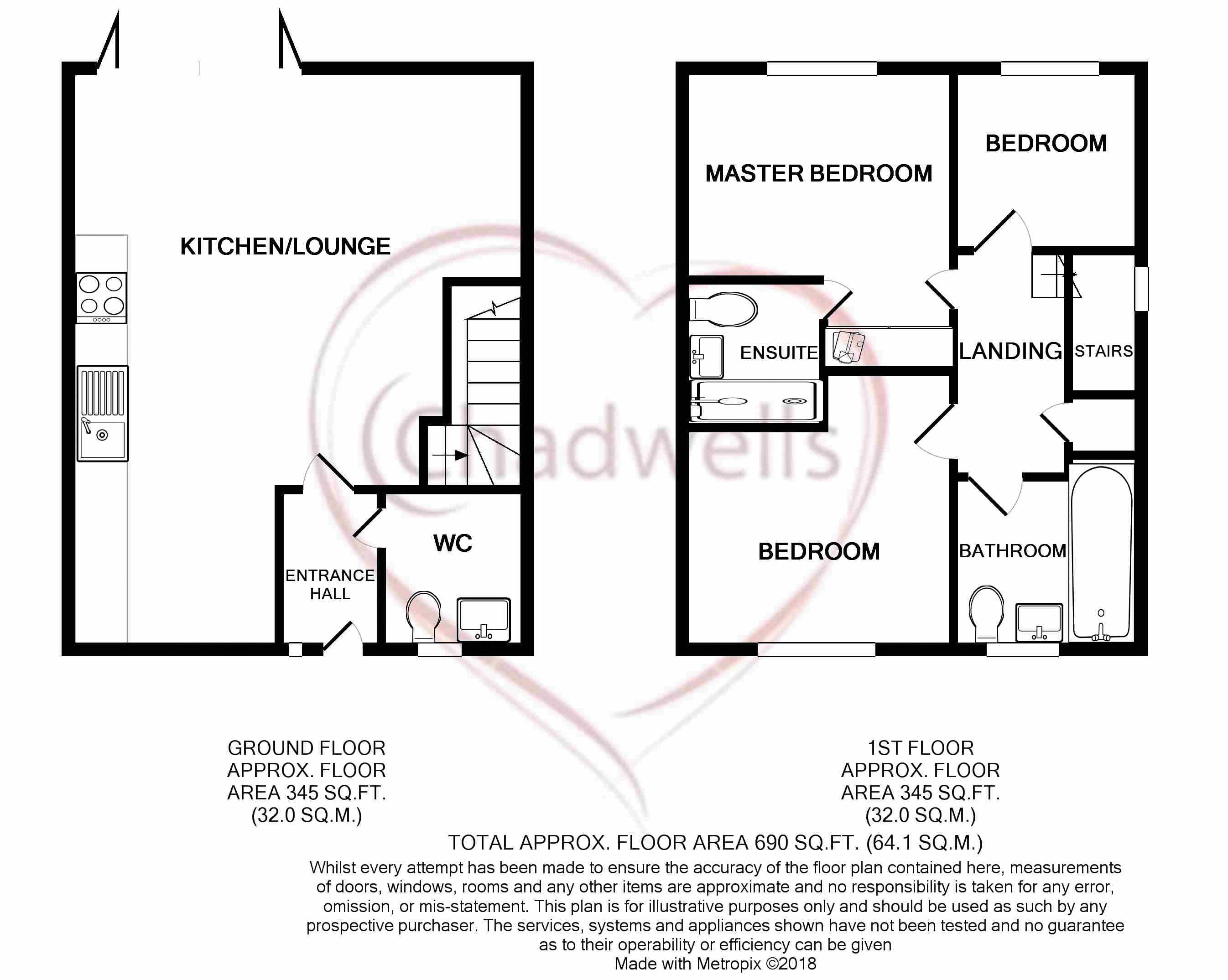Detached house to rent in Newark NG22, 3 Bedroom
Quick Summary
- Property Type:
- Detached house
- Status:
- To rent
- Price
- £ 160
- Beds:
- 3
- Baths:
- 2
- Recepts:
- 1
- County
- Nottinghamshire
- Town
- Newark
- Outcode
- NG22
- Location
- Kingfisher Way, Ollerton, Newark NG22
- Marketed By:
- Chadwells Estate Agents
- Posted
- 2024-04-07
- NG22 Rating:
- More Info?
- Please contact Chadwells Estate Agents on 01623 889031 or Request Details
Property Description
Fabulous open plan living that is simply irresistible!
This stunning three bedroom detached property comprises open plan living to the ground floor with bi-folding doors opening onto the low maintenance rear garden. The first floor benefits from a master bedroom with en-suite, two other bedrooms and a modern family bathroom. Internal viewing is a must to appreciate what this property has to offer.
Unfortunately this property is not suitable for applicants who smoke or have pets.
Entrance Hallway
With partially glazed front entrance door providing access to the ground floor rooms and stairs to the first floor.
Cloakroom (5' 10'' x 5' 0'' (1.78m x 1.52m))
With UPVC double glazed window and radiator. Low flush WC. Part tiled walls, spotlights and extractor fan.
Open Plan Reception Lounge/Dining Kitchen (28' 4'' x 16' 9'' (8.63m x 5.10m))
Kitchen/dining area with comprehensive range of base and wall mounted cabinetry. Complimenting roll top works surfaces with stainless steel, one and half bowl inset sink and mixer tap. Wood effect flooring through. Integrated appliances to include 4 ring gas hob with extractor hood, oven, microwave, dishwasher and fridge/freezer.
Lounge area with bi-folding doors opening onto the outside entertaining area.
First Floor Landing
Providing access to all first floor rooms. Access to loft space, UPVC double glazed window and built-in storage cupboard housing central heating boiler.
Master Suite (13' 7'' x 9' 3'' (4.14m x 2.82m))
With UPVC double glazed window and radiator. Fitted wardrobes with sliding doors.
Ensuite Shower Room (7' 7'' x 3' 11'' (2.31m x 1.19m))
With large walk-in shower and high tech digital control shower. Neutral decor and tiled flooring. Vanity hand basin and low flush WC. Chrome heated towel rail, spot lighting and extractor fan.
Bedroom Two (11' 11'' x 9' 3'' (3.63m x 2.82m))
With UPVC double glazed window and radiator, neutral decor and carpet flooring.
Bedroom Three (9' 3'' x 7' 4'' (2.82m x 2.23m))
With UPVC double glazed window and radiator. Neutral decor and carpet flooring.
Family Bathroom (7' 3'' x 6' 3'' (2.21m x 1.90m))
White suite consisting of panelled bath with overhead shower and glass screen, vanity hand basin and low flush WC. There is an electric shaving point. Towel rail extractor fan and inset lighting and UPVC obscure double glazed window.
Outside
Front - To the front of the property you will find a tarmac driveway proving off road parking for multiple vehicles and a lawned garden area with slate chippings and outside lighting.
Rear - A side gate provides access to an enclosed, rear garden with paved patio area and artificial turf area. There is also an outside store, secutity lighting, and outside water supply.
Property Location
Marketed by Chadwells Estate Agents
Disclaimer Property descriptions and related information displayed on this page are marketing materials provided by Chadwells Estate Agents. estateagents365.uk does not warrant or accept any responsibility for the accuracy or completeness of the property descriptions or related information provided here and they do not constitute property particulars. Please contact Chadwells Estate Agents for full details and further information.


