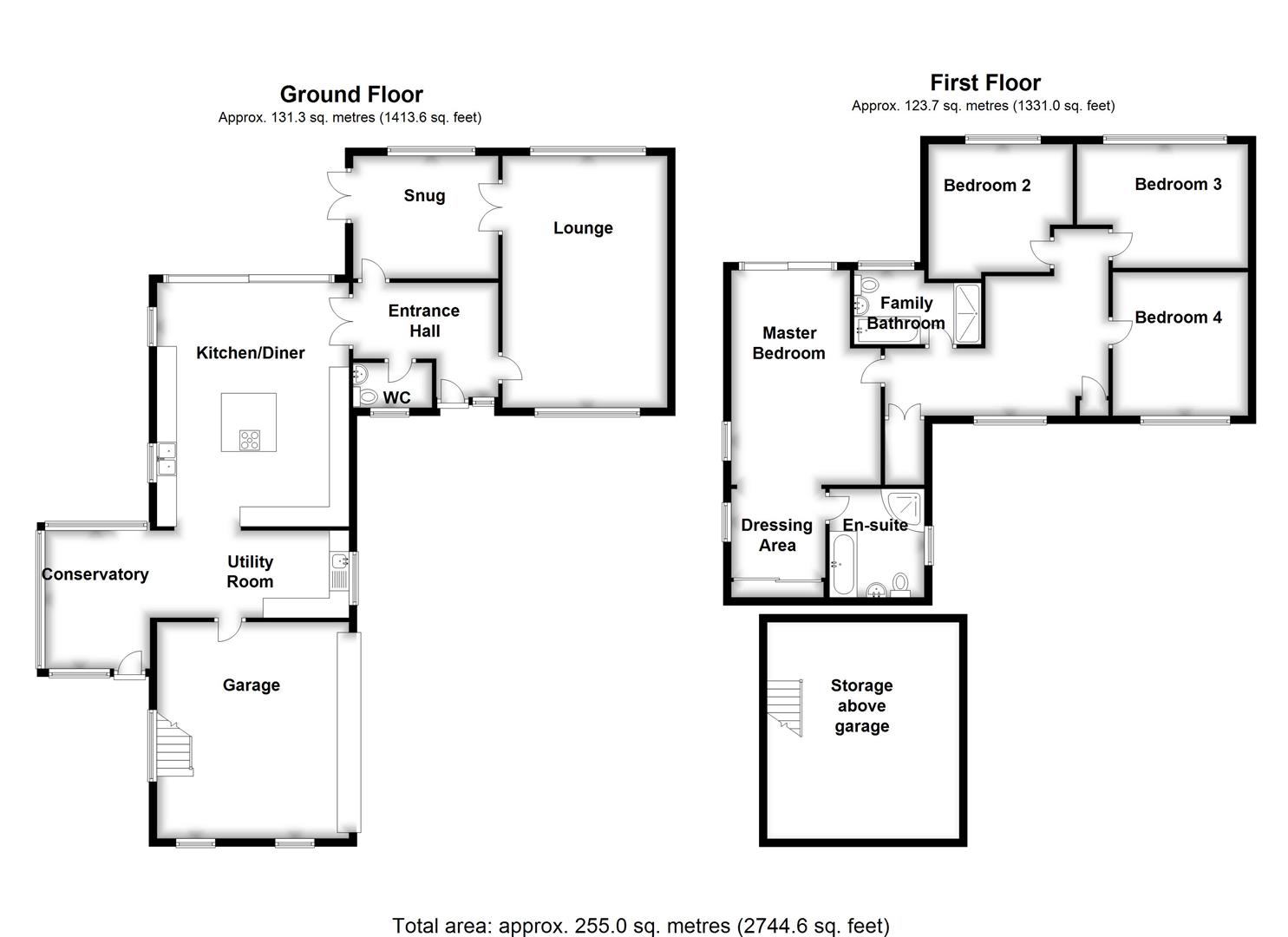Detached house to rent in Neston CH64, 4 Bedroom
Quick Summary
- Property Type:
- Detached house
- Status:
- To rent
- Price
- £ 381
- Beds:
- 4
- Baths:
- 2
- Recepts:
- 3
- County
- Cheshire
- Town
- Neston
- Outcode
- CH64
- Location
- Station Road, Burton, Neston CH64
- Marketed By:
- Andrew's Estates
- Posted
- 2024-05-13
- CH64 Rating:
- More Info?
- Please contact Andrew's Estates on 0151 382 8614 or Request Details
Property Description
****3-6 month let only***
Andrew's Estates Neston are delighted to offer to let this stunning Four Bedroom detached property situated towards to the bottom of Station Road, Burton - one of the most prestigious areas of Cheshire. The property itself has been finished to an extremely high standard with a stunning Todhunter Davies bespoke Kitchen that has Bi-Folding doors that open onto a large decked area with a glass balustrade.
The main selling point of this property though is the panoramic and uninterrupted views of the Welsh Hills that this property offers, sitting on just shy of an acre with the main body of the garden benefiting from these South Westerly facing views.
In brief the ground floor accommodation affords: Entrance Hall, WC, Kitchen, Utility Room, Study, Lounge, Snug. The first floor offers Master Bedroom with En-Suite, Three Double Bedrooms, Family Bathroom. There is also a integral Garage and externally the property has wrap round Gardens and Decked areas.
This truly is a rare opportunity and the agents anticipate a lot of interest so please call today on for further information.
Entrance Hallway
Composite front door leading to the Hallway with a Vaulted ceiling, tiled flooring, inset spot lights.
Wc
WC and wash basin with mixer tap vanity unit, tiled flooring and tiled splash back to the walls, extractor fan, window to the side elevation.
Kitchen/Breakfast Room (5.79mx4.80m (19'0x15'09))
Todhunter Davies Bespoke designer Kitchen consisting of Wall and base units with granite worktops and centre Island with Miele Induction hob and overhead inset cooker hood. Double inset sink with mixer tap and granite cut drainer. Other integrated appliances include - Kitchen Aid electric oven, separate microwave/oven combination with plate warmer, Siemens dishwasher. There is space for an American fridge/freezer. Furthermore the room benefits from inset spot lights, ceramic tiles, window to the side elevation and Bi-folding doors to the large decked area, opening to the Utility Room.
Utility Room (3.78mx2.24m (12'5x7'04))
Wall and base units with worktops, inset sink and drainer with mixer tap, space for a free standing washing machine, ceramic floor tiles, radiator.
Study (3.91mx3.76m (12'10x12'04))
Window to the rear and two windows and a UPVC door to the side elevations, radiator.
Lounge (6.81mx4.17m (22'04x13'08))
Window to the front and rear elevation, radiator, inset feature remote controlled gas fire.
Snug (3.84mx3.02m (12'07x9'11))
Window to the rear elevation, radiator, French doors to the decked area.
Gallery Landing
Window to the front elevation, inset spot lights, two storage cupboards.
Master Bedroom (5.41mx3.78m (17'09x12'05))
Sliding doors with a Juliet balcony to the rear elevation, radiator, opening to the Walk in Wardrobe:
Walk In Wardrobe (2.74mx2.34m (9'0x7'08))
Excellent space for a wardrobe and dressing table, access to the En-Suite:
En-Suite
Panel bath with mixer tap, shower cubicle with rain forest style head, WC and wash basin with mixer tap vanity unit, wall hung matching unit, inset spot lights, extractor fan, window to the rear elevation.
Bedroom 2 (4.19mx3.05m(max) (13'09x10'0(max)))
Window to the rear elevation, radiator.
Bedroom 3 (3.61mx3.43m (11'10x11'03))
Window to the rear elevation, radiator.
Bedroom 4 (3.66mx3.30m (12'0x10'10))
Window to the side elevation, radiator.
Bathroom
Large shower cubicle, penal bath with mixer tap, WC and wash basin with mixer tap vanity unit, tiled walls with feature mosaic borders, inset spot lights, extractor fan, window to the rear elevation.
Integral Garage
Up an over electric front, power and light, wall mounted Worcester lpg boiler with pressured system. Access from Utility Room.
Externally
Front Elevation
A Large sweeping driveway which provides ample parking, access to the rear of the garden and garage.
Rear Elevation
South Westerly facing with panoramic and uninterrupted views of the Welsh Hills, mainly laid to lawn but with planted borders, mature shrubbery and tress. There is also a large decked area with glass balustrade. There is space around the rear and side of the property also.
Additional Information
The boiler is lpg and had a pressured system meaning all the showers are run off it!
Property Location
Marketed by Andrew's Estates
Disclaimer Property descriptions and related information displayed on this page are marketing materials provided by Andrew's Estates. estateagents365.uk does not warrant or accept any responsibility for the accuracy or completeness of the property descriptions or related information provided here and they do not constitute property particulars. Please contact Andrew's Estates for full details and further information.


