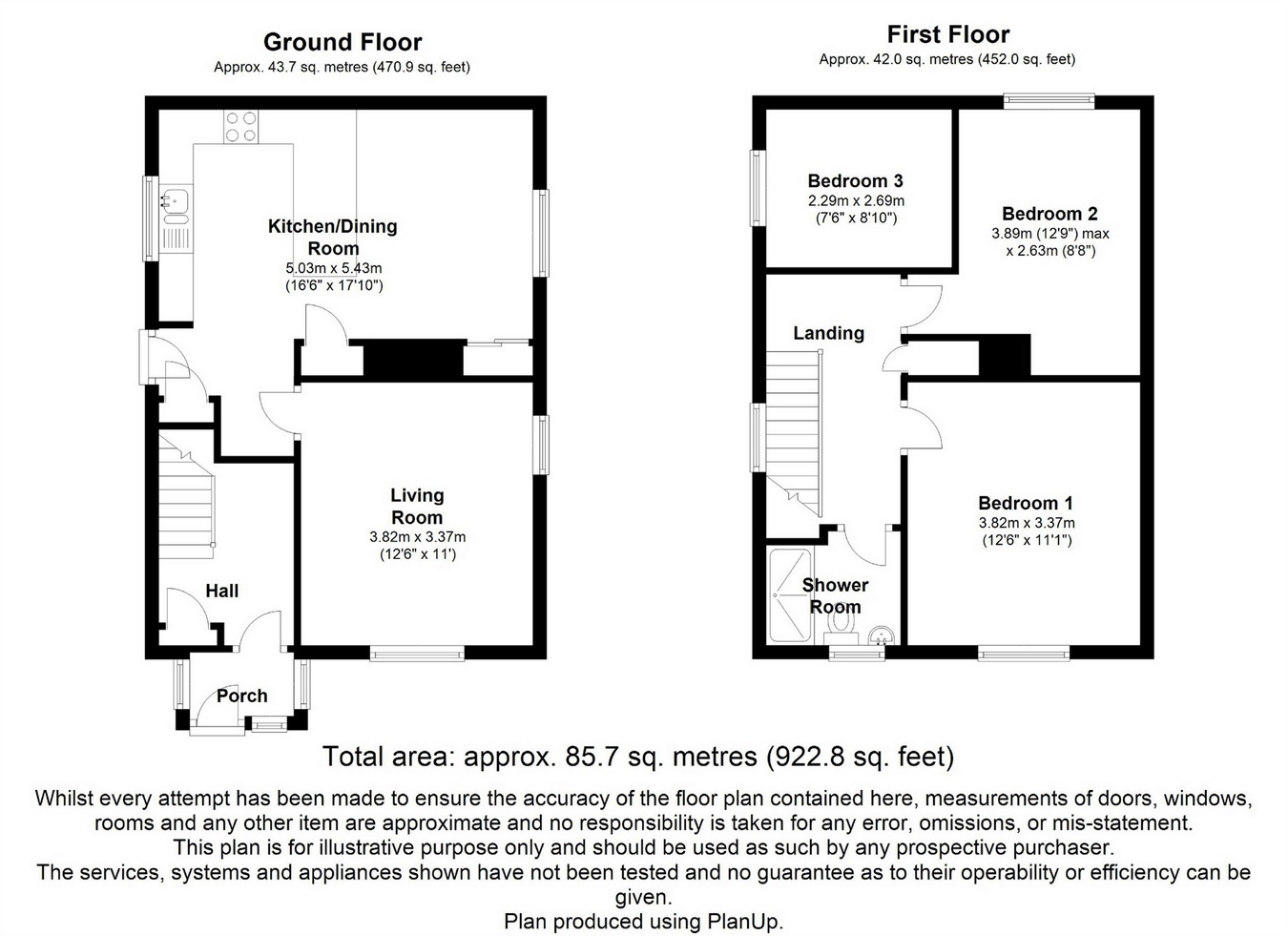Detached house to rent in Neston CH64, 3 Bedroom
Quick Summary
- Property Type:
- Detached house
- Status:
- To rent
- Price
- £ 150
- Beds:
- 3
- County
- Cheshire
- Town
- Neston
- Outcode
- CH64
- Location
- Raby Park Road, Neston, Cheshire CH64
- Marketed By:
- Constables Estate Agents
- Posted
- 2018-09-08
- CH64 Rating:
- More Info?
- Please contact Constables Estate Agents on 0151 382 8217 or Request Details
Property Description
Key features:
- Three Bedroom Semi Detached
- Gas Central Heating
- Large Front and Rear Garden
- Sought after Location
- Available September
Full description:
Constables are pleased to offer to the rental market this fantastic three bedroom semi detached property on a sizeable plot of Raby Park road this property offers spacious accommodation with lots of potential, it also enjoys views over to the church and the possibility to create off road parking.
The property briefly comprises; Front porch, entrance hall with stairs to first floor accommodation, bright dual aspect windows in the lounge, open plan kitchen / diner with wide range of low and high level storage units and sizeable breakfast bar.
To the first floor there are three bedroom the master of which enjoying dual aspect windows and a family bathroom.
Externally there is a large front garden and great size private rear garden with brick built outbuilding and shed.
Location
The property is located close to Neston town centre. Neston offers an excellent range of amenities including supermarkets, high street banks, independent retailers and there are a number of cafés, restaurants and pubs. Neston also holds a weekly market on Friday and there is a train station and bus links. There are also doctor and dentist surgeries in Neston.
The A540 is less than 1 mile from the property which gives convenient access across the Wirral to Chester and also links with the national motorway network via the M56 motorway.
Ground Floor
Porch
Entrance Hall
Lounge
12' 5" x 11' (3.78m x 3.35m)
Kitchen / Diner
16' x 17' 1" (4.88m x 5.21m)
First Floor
Master Bedroom
12' 5" x 11' (3.78m x 3.35m)
Second Bedroom
11' x 12' 8" (3.35m x 3.86m)
Third Bedroom / Study
8' 11" x 7' 5" (2.72m x 2.26m)
Bathroom
Externally
Garden
Property Location
Marketed by Constables Estate Agents
Disclaimer Property descriptions and related information displayed on this page are marketing materials provided by Constables Estate Agents. estateagents365.uk does not warrant or accept any responsibility for the accuracy or completeness of the property descriptions or related information provided here and they do not constitute property particulars. Please contact Constables Estate Agents for full details and further information.


