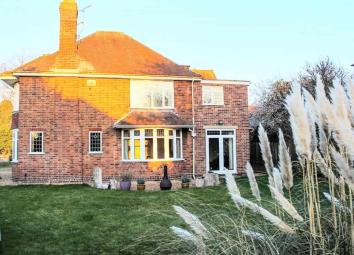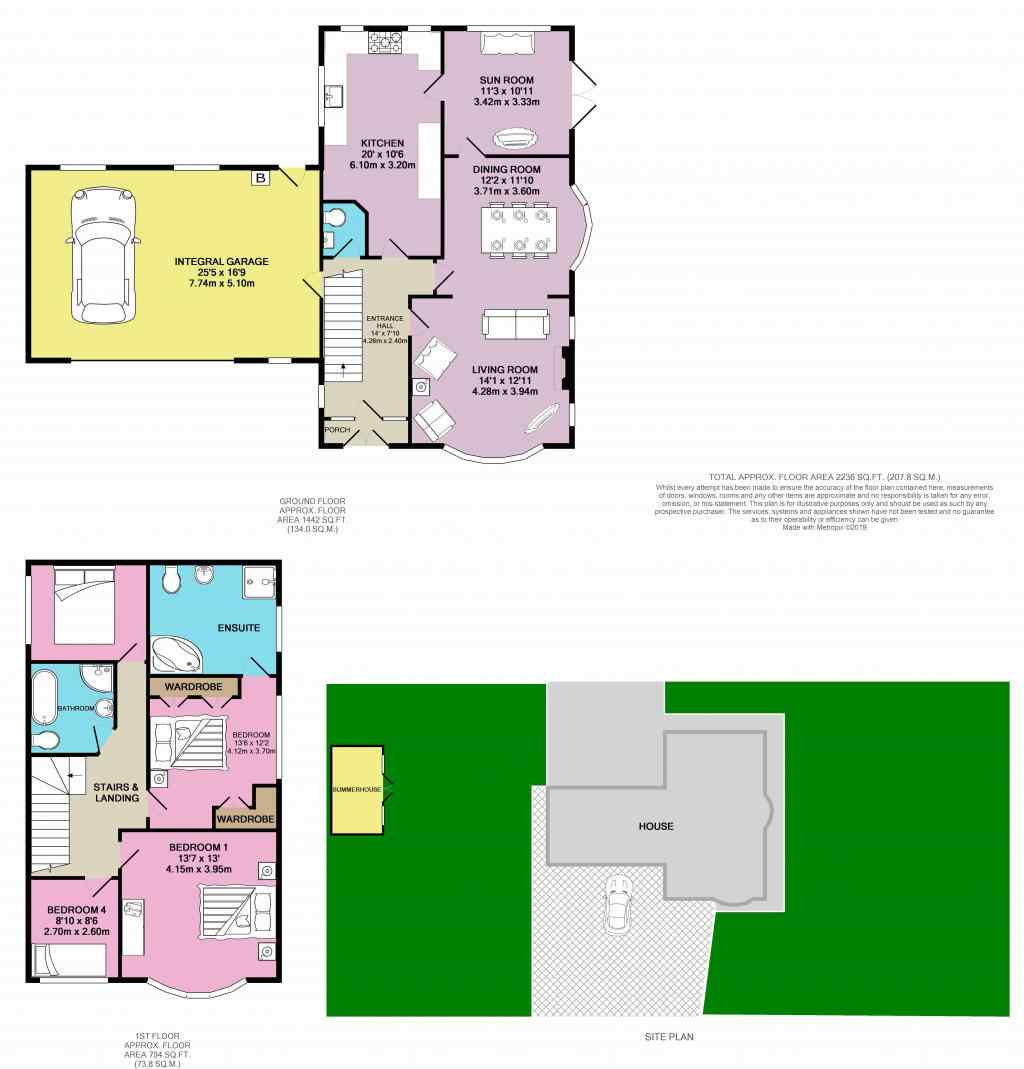Detached house to rent in Melton Mowbray LE13, 4 Bedroom
Quick Summary
- Property Type:
- Detached house
- Status:
- To rent
- Price
- £ 219
- Beds:
- 4
- Baths:
- 2
- Recepts:
- 3
- County
- Leicestershire
- Town
- Melton Mowbray
- Outcode
- LE13
- Location
- Gloucester Avenue, Melton Mowbray LE13
- Marketed By:
- EweMove Sales & Lettings - Melton Mowbray
- Posted
- 2024-04-17
- LE13 Rating:
- More Info?
- Please contact EweMove Sales & Lettings - Melton Mowbray on 01664 518899 or Request Details
Property Description
Ready for moving straight in to, this generously sized home is perfect for a family relocating or perhaps in between buying, or maybe a professional person/s looking for space. Set within walking distance of the town and local schools, and in a great commutable position for those needing to travel.
Available for a short let from 1st May 2019, this is the home from home. Set on a corner plot this generous home comes with generous gardens, off road parking and a double garage. For those needing to commute it is particularly handy for Leicester and the M1, Market Harborough and Loughborough, but also with a short cut across the town, for Grantham and the A1 as well as Nottingham and the M1.
Within walking distance of the Train Station and Bus Park, as well as all local amenities, town centre, parks and schools this is an ideal location to get a feel for Melton Mowbray before perhaps finding longer term living arrangements.
So entering this lovely home you are greeted by a large welcoming entrance hall, having passed through the small enclosed porch. From here all the downstairs accommodation is accessed.
To the end of the hall the kitchen beckons you in, ample room for all the family to be in the kitchen if wanted, plenty of cupboard and work-space, light and a breakfast bar. Off the kitchen a lovely sunny extra room currently used as a sun room with its double doors out onto the garden, but could easily be used as a dining room, extra sitting room for the children or even an office.
Just before the kitchen to the left, an inner hall provides space to hang coats and leave shoes, access to the double garage where the washing machine is located, and access to the downstairs w/c.
Opposite this to the right of the kitchen a door guides you into huge open living space combining the living and dining rooms. Two large walk in bay windows overlooking the garden flood the room with light and add character to the room, large enough for plenty of seating around the gas log burner in the living end, whilst at the dining end - the 8 seater table easily fits the space along with loads of room for other furniture if desired. A door at this end also connects to the sun room.
Up the stairs and to the right the hall guides to all the first floor rooms. The first door to the left opens into a luxurious bathroom, with a large footed bath and a walk in shower, and still plenty of room to pamper yourself. To the left of the bathroom bedroom 3 is a good size room currently furnished with a single bed but could easily take a double, overlooking the side garden to the left of the house, a lovely light room.
To the left again and opposite the stairs is the main bedroom - light and spacious overlooking the right side garden, it also has a huge en-suite bathroom again furnished with a bath and walk in shower. Built in wardrobes and window seat cupboards provide plenty of storage whilst keeping the bedroom clutter free - a wonderful room to relax in.
The next room overlooking the front of the house is a great size double with a large walk in bay window, loads of light and space in this generously sized room. Lastly, again overlooking the front of this home, is the smallest room, currently used as an office but would easily accommodate a single bed and furniture or possibly a double with less furniture, either way a lovely light room finishing off the upstairs accommodation.
Outside the low maintenance garden wraps around the house so there are lovely views of it from each window in the house, to the front the drive leads up to the garage and provides off road parking for several cars.
This is a great home for those looking for space and character, but also for access to the town and local cities and towns around Melton Mowbray. If you are in-between homes, re-locating or just find yourself in A situation where you need A short term let - this could be the home you've been looking for.
Give us a call or go on line any time to book a viewing at a time that suits you .
This home includes:
- Entrance Hall
Step in to this lovely bright modern hallway with its neutral decor and solid oak flooring. This spacious hallway offers access to the living room, dining room and kitchen. Stairs lead up to the first floor accommodation.. - Living Room
4.29m x 3.94m (16.9 sqm) - 14' x 12' 11" (181 sqft)
Now a fantastic family living room, the light in here is incredible thanks to the enormous walk in bay window to the front, and the soft, neutral decor. There's plenty of space for everyone to get comfy and watch a movie, or simply chill and relax. The room has a large opening etching the dining room into this space. The focal point of the room is the gas fired log burner, with its solid wood mantle above. - Dining Room
3.42m x 3.33m (11.3 sqm) - 11' 2" x 10' 11" (122 sqft)
With its solid oak flooring and a large walk in bay window looking out over garden, this is a good sized dining room offering masses of space for entertaining family and friends. - Sun Room
3.33m x 3.42m (11.3 sqm) - 10' 11" x 11' 2" (122 sqft)
Another good size light reception room with patio doors leading out onto the garden. Neutrally decorated and again with solid oak flooring. - Kitchen
6.1m x 3.2m (19.5 sqm) - 20' x 10' 5" (210 sqft)
Lined with a range of modern shaker style cream kitchen units with solid wood worktops over and inset Belfast sink, this kitchen is huge. The kitchen also boasts an integrated dishwasher, a large range with 5 ring gas hob, double oven and grill, with extractor hood over. To finish off there is a large American style fridge freezer. Dual aspect upvc double glazed windows fill the room with natural light. Neutrally decorated with quarry tile flooring. - WC
Very handy downstairs Loo consisting of low flush WC and wash hand basin. - Landing
Lovely spacious gallered landing being neutrally decorated, carpeted and offering access to all bedrooms and bathroom - Bedroom 1
4.28m x 3.94m (16.8 sqm) - 14' x 12' 11" (181 sqft)
With high ceilings and a large walk in bay window this room has lots natural light as well as offering oodles of space for all your bedroom furniture. - Bedroom 2
4.12m x 3.7m (15.2 sqm) - 13' 6" x 12' 1" (164 sqft)
Situated to the side of the house with views over the garden, this lovely double room has a range of fitted wardrobes and its own en-suite bath and shower room. It's perfect for the head of the house or maybe guests or older children. - Ensuite
The ensuite is fitted with a white suite comprising tiled shower cubicle with mains shower, a pedestal wash hand basin and low level WC, plus a corner bath. A window overlooks the side aspect. - Bedroom 3
2.6m x 3.1m (8 sqm) - 8' 6" x 10' 2" (86 sqft)
Another double, this time at the rear, bedroom three is just a little smaller, however is sufficient large enough for a double bed and would suit guests or a family member. - Bedroom 4
2.7m x 2.6m (7 sqm) - 8' 10" x 8' 6" (75 sqft)
A good size single bedroom located at the front of the house with a large window allowing natural light to flood the room. - Bathroom
The family bathroom comprises of a four piece suite that includes a low flush wc, wash basin and feature bath and a corner shower cubicle with mains pressure shower. To finish of the wall ares partially tiled and there is a heated towel rail to give things dry. - Garage (Single)
5.09m x 7.7m (39.2 sqm) - 16' 8" x 25' 3" (422 sqft)
Great size double garage with large electric door, power and light. There is also space and plumbing for a washing machine and tumble dryer. The house combi boiler is also located in here. - Driveway
The gravelled driveway offers space enough for several cars. - Garden
This good sized wrap around garden which is laid mainly to lawn is not overlooked in the slightest, and offers a wonderfully private place for your children to play, or for you to simply sit and relax in the peace and quiet.
Please note, all dimensions are approximate / maximums and should not be relied upon for the purposes of floor coverings.
Additional Information:
Mains Gas, Electricity, Water and Darinage.
Ewemove Melton Mowbray is open 24/7 for your convenience. Please call us to arrange a viewing or go on line and we will be happy to show you around at a time that suits you. Yes that's right 24/7 - so what are you waiting for?
Marketed by EweMove Sales & Lettings (Melton Mowbray) - Property Reference 22247
Property Location
Marketed by EweMove Sales & Lettings - Melton Mowbray
Disclaimer Property descriptions and related information displayed on this page are marketing materials provided by EweMove Sales & Lettings - Melton Mowbray. estateagents365.uk does not warrant or accept any responsibility for the accuracy or completeness of the property descriptions or related information provided here and they do not constitute property particulars. Please contact EweMove Sales & Lettings - Melton Mowbray for full details and further information.


