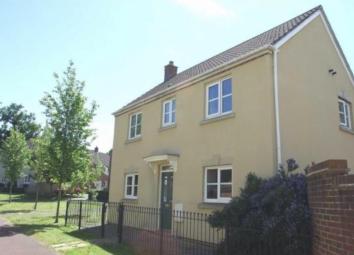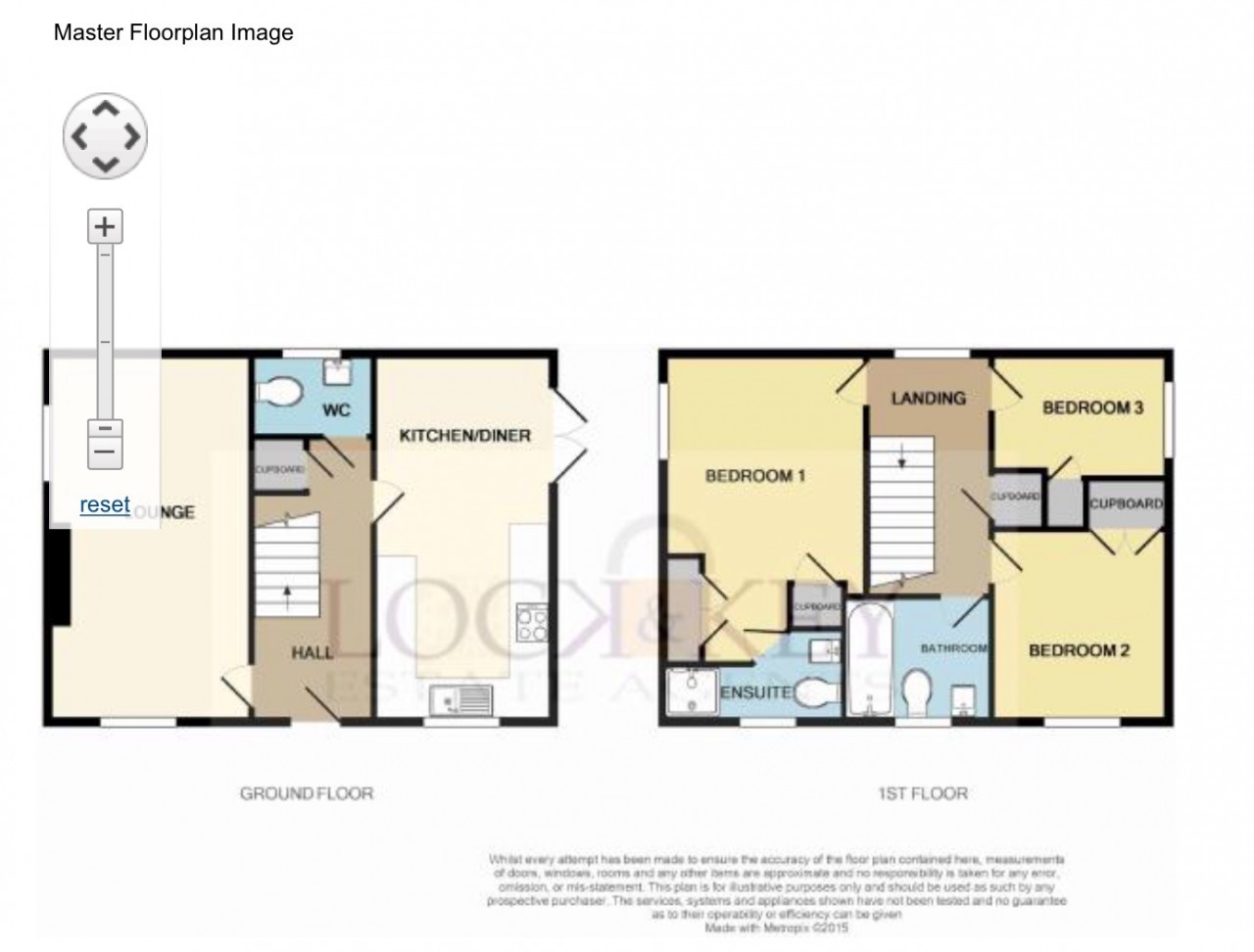Detached house to rent in Melksham SN12, 3 Bedroom
Quick Summary
- Property Type:
- Detached house
- Status:
- To rent
- Price
- £ 208
- Beds:
- 3
- Baths:
- 2
- Recepts:
- 1
- County
- Wiltshire
- Town
- Melksham
- Outcode
- SN12
- Location
- Debden Close, Bowerhill, Melksham, Wiltshire SN12
- Marketed By:
- The Online Letting Agents Ltd
- Posted
- 2024-04-03
- SN12 Rating:
- More Info?
- Please contact The Online Letting Agents Ltd on 01284 711020 or Request Details
Property Description
A modern detached property in a quiet traffic free area with garage and access to the rear. The house has good sized family accommodation, a manageable garden, pvcu double glazing and gas central heating. Hall, cloakroom, lounge, kitchen / dining room, three bedrooms, en – suite shower room, family bathroom and garage.
Situation: Debden Close is a quiet traffic free area located in the newer part of Bowerhill on the southern side of Melksham. The village of Bowerhill has excellent local facilities including primary school, secondary school and local shops and pub all within walking distance. The centre of Melksham with its excellent facilities is within 2 miles distance.
Description: This modern double fronted detached house was built in 2004 and has well planned accommodation. The house has pedestrian rear access to Dakota Close where there is a garage and additional parking space.
Directions: From the centre of Melksham proceed along Spa Road and at the large Bowerhill roundabout turn left signposted Devizes. At the next roundabout turn right into Falcon Way. At the top of the hill turn left into Hornchurch Road and the entrance to Debden Close will be found on the right hand side.
Accommodation: On the ground floor
entrance hall: With part glazed front door, staircase rising to the first floor, understairs storage cupboard and radiator.
Lounge: 10’4 x 18’7 (3.1 x 5.7) with two radiators, windows to the front and rear and TV point.
Kitchen / dining room: 9’1 x 18’7 (2.8 x 5.7) Modern gloss cupboards and high spec Smeg double oven and four ring gas hob with extractor hood over, space for fridge freezer, plumbing for washing machine (current A+ washing machine can be left for new tenant if desired), radiator, tiled floor window to the front and French doors opening to the garden at the side.
Cloakroom: With low level WC and wash hand basin, radiator and window to the rear.
On the first floor:
Landing: With radiator, airing cupboard and window to the rear.
Bedroom 1: 10’7 x 15’8 (3.2 x 4.8 max) with double and single fitted wardrobes, radiator and window to the side
en – suite shower room: With a white suite of shower cubicle, low level WC and pedestal wash hand basin, radiator, tiled splash backs and window to the front.
Bedroom 2: 9’1 x 9’9 (2.8 x 3.0) plus built in double wardrobe, h window to the front and radiator.
Bedroom 3: 9’1 x 6’4 (2.8 x 1.9) plus built in wardrobe, radiator and window to the side.
Family bathroom: 7’6 x 6’4 (2.3 x 1.9) comprising a white suite of panelled bath with shower mixer tap, low level WC and pedestal wash hand basin, extractor fan, tiled splash backs, radiator and window to the front.
Outside:
Garage: With up & over door, located near to the rear of the property in Dakota Close, with space to park one car in front.
Gardens: To the front is a small area of garden which is paved and enclosed by wrought iron railings. The side garden is enclosed by walling and fencing and measures 22’ x 20’ (6.71 x 6.1) and is mostly paved. A pathway leads from the rear garden across the back of the property where there is an outside light and outside tap and gated access to Dakota Close.
Services: Mains services of electricity, gas, water and drainage are connected, gas central heating is from the gas fired combination boiler.
Deposit: £900
Sorry, no students or pets
Energy efficiency rating: 77 – Band C
Please quote reference number: 005339
Please note, by submitting an enquiry regarding this property you agree that we may send your details to the landlord of this property so they may contact you in order to answer any questions, or arrange a convenient viewing time. Strictly no agent or sub-letting calls.
Property Location
Marketed by The Online Letting Agents Ltd
Disclaimer Property descriptions and related information displayed on this page are marketing materials provided by The Online Letting Agents Ltd. estateagents365.uk does not warrant or accept any responsibility for the accuracy or completeness of the property descriptions or related information provided here and they do not constitute property particulars. Please contact The Online Letting Agents Ltd for full details and further information.


