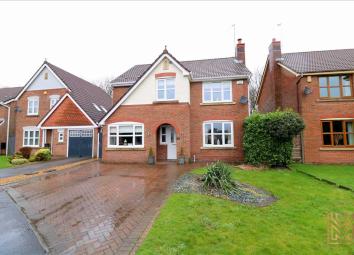Detached house to rent in Manchester M28, 4 Bedroom
Quick Summary
- Property Type:
- Detached house
- Status:
- To rent
- Price
- £ 414
- Beds:
- 4
- Baths:
- 3
- Recepts:
- 3
- County
- Greater Manchester
- Town
- Manchester
- Outcode
- M28
- Location
- Ladyhill View, Worsley M28
- Marketed By:
- Millbrooke Lettings & Management
- Posted
- 2019-02-18
- M28 Rating:
- More Info?
- Please contact Millbrooke Lettings & Management on 0161 937 6716 or Request Details
Property Description
Millbrooke are delighted to offer for let this stunning four-bedroom detached property in the sought-after Worsley area. Tastefully decorated and finished to a high specification throughout offering luxury fittings in a modern and contemporary style. The property is offered on a part-furnished basis and benefits from gas central heating (combi boiler), double glazing, a fully functional alarm and camera system.
Comprising an entrance hall, office/ study, spacious lounge with gas fire, stunning kitchen/ diner/ lounge area, utility room and guest w/c. To the first floor is the master bedroom with en-suite, second double bedroom, third (all with integrated units) & forth bedrooms and a four-piece family bathroom with separate shower cubicle. Externally the property includes driveway parking for two vehicles to the front and a low maintenance rear garden with patio area and raised lawn.
The heart of this home is most definitely the beautifully designed high specification open plan kitchen/ diner/ lounge area which includes ceramic hobs, rise extractor, two ovens, microwave, boiling water tap, dishwasher, wine fridge, fridge, freezer and two warming drawers. The kitchen only benefits from electric skylights and under floor heating.
Ideally located within walking distance of schools, shops and public transport, and only two minutes from the A580 east Lancashire Road and five minutes to the M60 Ring Road (Worsley junction). Early internal viewing is highly recommended to appreciate this stunning property.
** please note - the property is offered part-furnished and will not include all furnishings as photographed **
Lounge (15.0 x 11.3)
Office/ Study (15.7 x 7.8)
Kitchen/Diner/ Lounge (23.9 x 22.3)
Utility Room (6.4 x 3.11)
Master Bedroom (17.8 x 14.3)
En-Suite Bathroom (8.1 x 5.10)
Second Bedroom (12.3 x 9.8)
Third Bedroom (9.0 x 7.8)
Fourth Bedroom (8.11 x 7.11)
Family Bathroom (8.0 x 6.4)
Property Location
Marketed by Millbrooke Lettings & Management
Disclaimer Property descriptions and related information displayed on this page are marketing materials provided by Millbrooke Lettings & Management. estateagents365.uk does not warrant or accept any responsibility for the accuracy or completeness of the property descriptions or related information provided here and they do not constitute property particulars. Please contact Millbrooke Lettings & Management for full details and further information.

