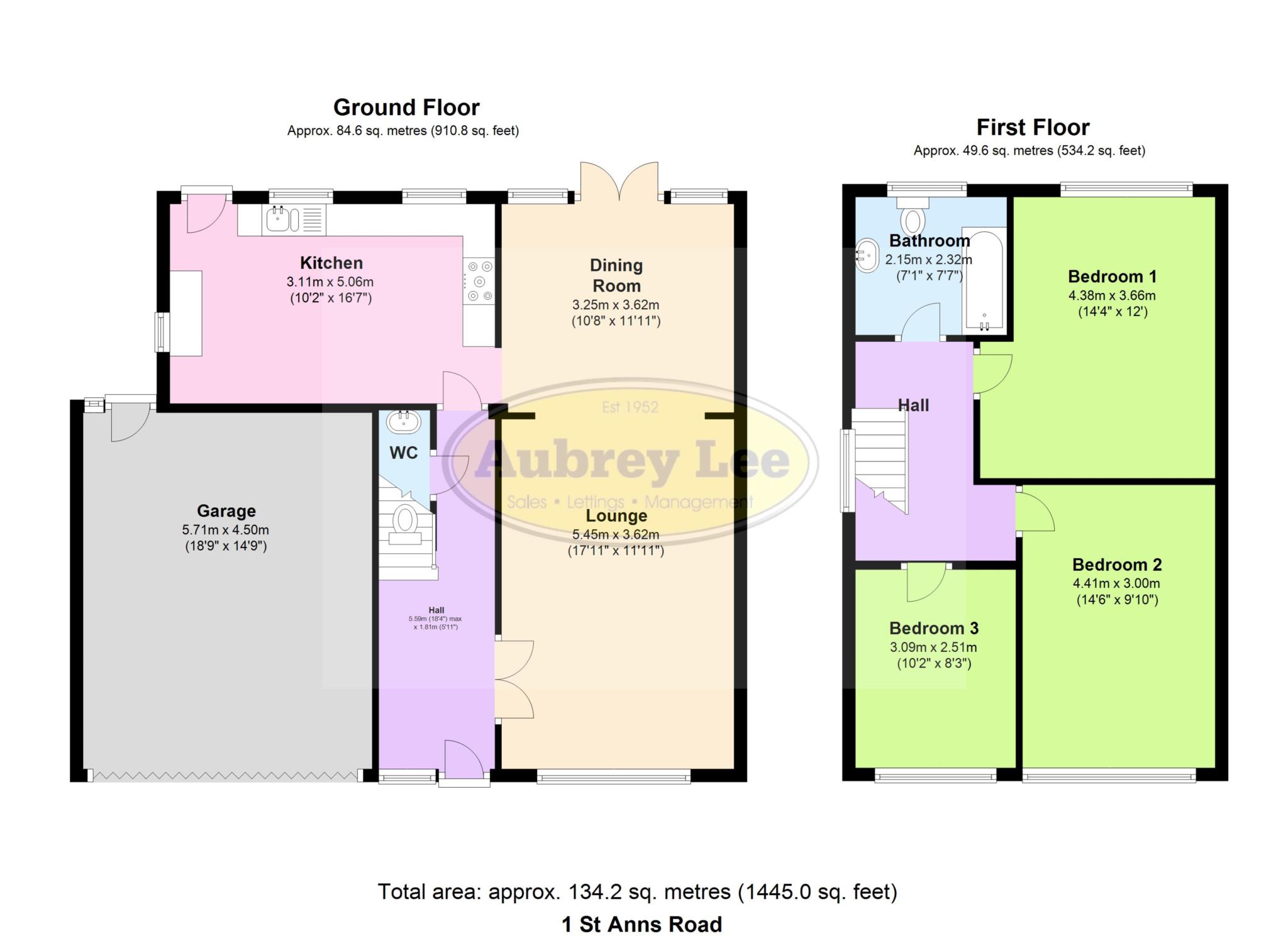Detached house to rent in Manchester M25, 3 Bedroom
Quick Summary
- Property Type:
- Detached house
- Status:
- To rent
- Price
- £ 277
- Beds:
- 3
- Baths:
- 1
- Recepts:
- 1
- County
- Greater Manchester
- Town
- Manchester
- Outcode
- M25
- Location
- St. Anns Road, Prestwich, Manchester M25
- Marketed By:
- Aubrey Lee
- Posted
- 2019-01-12
- M25 Rating:
- More Info?
- Please contact Aubrey Lee on 0161 937 9888 or Request Details
Property Description
Aubrey Lee Estate Agents are pleased to offer this substantial, three bedroomed detached family home, pleasantly situated in this popular, tree-lined part of Prestwich being tucked away just off Bury New Road within walking distance of St. Mary's Park. The property has an attached double garage and large driveway with off-street parking for several vehicles, good sized, tree-lined gardens to the front and rear, upvc double glazing and gas central heating. The accommodation briefly comprises: Entrance hall, spacious lounge which opens on to a good sized dining room plus an eat-in kitchen with service door into the garage (which gives the potential to extend the property subject to the usual planning etc). The first floor offers two good sized double bedrooms, large single bedroom and modern bathroom/wc. The following details are necessarily brief and early viewings are essential - strictly by appointment through this office.
Location
St. Ann's Road is reached directly off Bury New Road opposite St. Mary's Park and this property is located at the far end of the road. Ample amenities serve the area and Prestwich Village with its shops, restaurants, Metrolink Station etc is within walking distance as is Sedgley Village and Heaton Park. There is easy access to the motorway network at nearby Whitefield and Rhodes (Middleton), with Manchester City Centre and Media City also within easy reach.
Entrance hall - 17'11" (5.46m) x 5'11" (1.8m)
With staircase to the first floor landing and wooden effect laminate flooring.. Double doors open into the lounge.
Lounge - 17'11" (5.46m) x 11'9" (3.58m)
Large upvc double glazed window overlooking the front garden and with wooden effect laminate flooring. Open access into the dining room.
Dining room - 11'11" (3.63m) x 10'7" (3.23m)
Wooden effect laminate flooring, upvc double glazed doors and windows allowing access to the rear garden. Open access into the kitchen.
Eat-in kitchen - 16'7" (5.05m) x 10'1" (3.07m)
With access also from the entrance hall. Two upvc double glazed windows to the rear garden, door to outside and a upvc double glazed side window.
Landing
Staircase with spindled balustrade, loft access and a double glazed upvc side window.
Bedroom 1 - 14'4" (4.37m) Max x 11'11" (3.63m)
Upvc double glaze window overlooking the rear garden.
Bedroom 2 - 14'6" (4.42m) x 9'9" (2.97m)
Upvc double glazed window to the front of the property. Good size double bedroom.
Bedroom 3 - 10'2" (3.1m) x 8'2" (2.49m)
Upvc double glazed window to the front of the property.
Bathroom/WC - 7'7" (2.31m) x 7'1" (2.16m)
Tiled floor and walls, frosted upvc double glazed window, wash basin, wc and panelled bath with over-bath shower. Fitted mirror, towel warmer and recessed ceiling lights.
Tenure
To be advised.
Garage - 18'9" (5.72m) x 14'9" (4.5m)
Very large, attached double garage with up/over door and upvc door and window to the rear. Housing the central heating boiler. There is also a large driveway for ample off-street parking.
Gardens
Good sized gardens to the front and rear.
Notice
All photographs are provided for guidance only.
Property Location
Marketed by Aubrey Lee
Disclaimer Property descriptions and related information displayed on this page are marketing materials provided by Aubrey Lee. estateagents365.uk does not warrant or accept any responsibility for the accuracy or completeness of the property descriptions or related information provided here and they do not constitute property particulars. Please contact Aubrey Lee for full details and further information.


