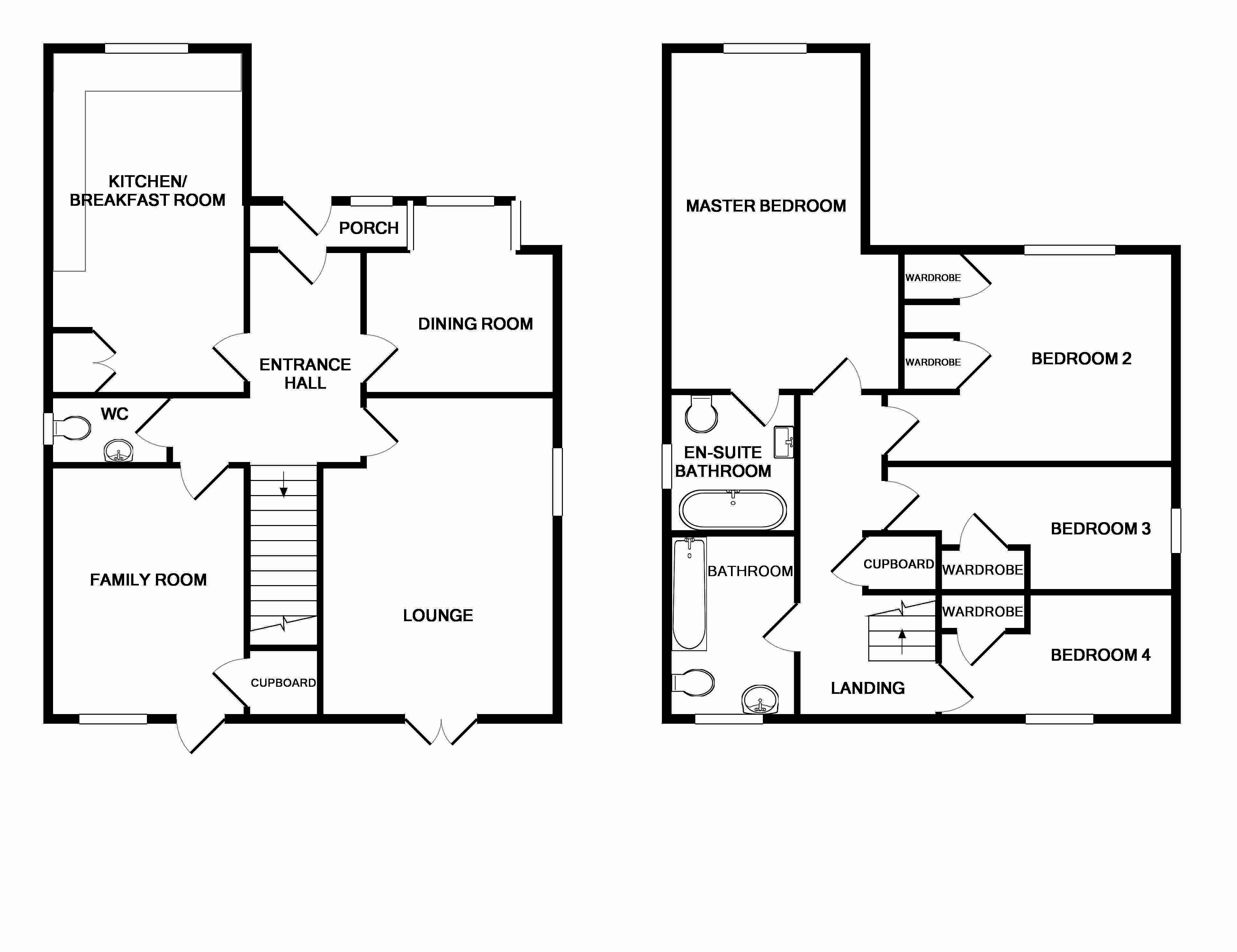Detached house to rent in Maldon CM9, 4 Bedroom
Quick Summary
- Property Type:
- Detached house
- Status:
- To rent
- Price
- £ 335
- Beds:
- 4
- Baths:
- 1
- Recepts:
- 3
- County
- Essex
- Town
- Maldon
- Outcode
- CM9
- Location
- Darnet Road, Tollesbury, Maldon CM9
- Marketed By:
- David Martin
- Posted
- 2019-05-18
- CM9 Rating:
- More Info?
- Please contact David Martin on 01206 915910 or Request Details
Property Description
Offered for rental is this well presented detached house, occupying a quiet end of cul-de-sac position in the popular village of Tollesbury with excellent access to the local primary school and village centre. The property has recently been refurbished to a high standard and offers spacious accommodation throughout comprising a dining room, lounge, family room, ground floor cloakroom and kitchen/breakfast room to the ground floor, whilst the first floor offers four bedrooms, an ensuite to master and a family bathroom. Externally the property benefits from a gated driveway providing ample off road parking and a beautifully presented rear garden. Viewing is highly recommended. Available Now. Sorry no pets, no smokers & no housing benefits.
Entrance porch Entrance door to front and window to front, door to:
Entrance hall Stairs rising to first floor landing, radiator, door to:
Dining room 10' 00" x 9' 11" (3.05m x 3.02m) Bay window to front, radiator.
Lounge 15' 8" x 12' 1" (4.78m x 3.68m) Window to side and French doors opening to rear, feature fireplace, radiator.
Family room 12' 11" x 10' 2" (3.94m x 3.1m) Window to rear and door opening to rear, built in cupboard, radiator.
Kitchen/breakfast room 16' 11" x 11' 3" (5.16m x 3.43m) Fitted with a range of matching base and wall mounted units, work surfaces with stainless steel sink drainer inset with cupboards beneath, integrated dishwasher and fridge/freezer, built in oven and hob with extractor fan, utility area with plumbing for washing machine, tiled flooring, spotlights, radiator, window to front.
Ground floor cloakroom Low level WC and wash hand basin, heated towel rail, part tiled walls, tiled flooring, window to side.
First floor landing Window to rear, built in over stairs storage cupboard, window to front.
Master bedroom 17' 2" x 13' 7" (5.23m x 4.14m) Window to front, radiator, door to:
Ensuite Three piece suite comprising low level WC, wash hand basin and roll top bath, heated towel rail, tiled flooring, part tiled walls, obscure glazed window to side.
Bedroom two 10' 6" x 10' 5" (3.2m x 3.18m) Window to front, two built in cupboards, radiator.
Bedroom three 14' 8" x 6' 6" (4.47m x 1.98m) Window to side, radiator, built in cupboard.
Bedroom fur 12' 1" x 6' 7" (3.68m x 2.01m) Window to rear, radiator, built in cupboard.
Bathroom Three piece suite comprising low level WC, wash hand basin, roll top bath, heated towel rail, part tiled walls, tiled flooring.
Outside The front of the property is approached via double wooden gates leading to a driveway providing off road parking for several vehicles. The front garden is mainly laid to lawn enclosed by brick wall, side pedestrian access to:
Rear garden Commencing with a paved patio seating area with steps leading up to remainder which is mainly laid to lawn being enclosed by fencing.
Costs involved to rent this property are:
Holding fee £300.00
Security deposit £2900.00
Deposit registration fee £30.00
Administration fees from £275.00
For more details on associated fees please ask a member of staff when arranging to view
Property Location
Marketed by David Martin
Disclaimer Property descriptions and related information displayed on this page are marketing materials provided by David Martin. estateagents365.uk does not warrant or accept any responsibility for the accuracy or completeness of the property descriptions or related information provided here and they do not constitute property particulars. Please contact David Martin for full details and further information.


