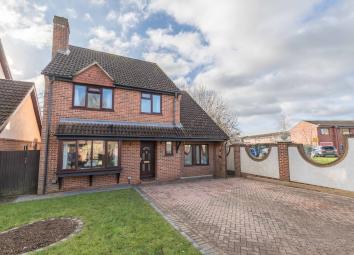Detached house to rent in Maidenhead SL6, 4 Bedroom
Quick Summary
- Property Type:
- Detached house
- Status:
- To rent
- Price
- £ 427
- Beds:
- 4
- County
- Windsor & Maidenhead
- Town
- Maidenhead
- Outcode
- SL6
- Location
- Heywood Avenue, Maidenhead SL6
- Marketed By:
- Horler & Associates
- Posted
- 2024-05-03
- SL6 Rating:
- More Info?
- Please contact Horler & Associates on 01753 903862 or Request Details
Property Description
An immaculately presented four bedroom detached family home in Maidenhead. Close to local amenities, travel links and schools. The property offers spacious and modern living throughout. The property benefits from a large open plan kitchen/dining room with a separate lounge, cloakroom and family bathroom. Other benefits include a beautifully presented and easy to maintain rear garden, a utility room, en-suite to master bedroom and driveway parking. Available from the 31st May 2019 on an unfurnished basis.
Cloakroom:
With a low level WC, wash hand basic and a front aspect frosted window.
Lounge:
A front aspect lounge with a three sided bay window, a
feature fireplace with gas fire, stone surround and
hearth, solid wood flooring, TV and ample power points.
Kitchen/Family Room:
A fully integrated modern kitchen that has been fitted
with a range of eye and base level units. Comprising of
quarts worktops, slashbacks and a quartz island, steel
under-mount sink with drainer and mixer taps, high
spec appliances include Fisher Paykel 5 ring gas hob, Bosch double oven and microwave, full height
integrated fridge freezer and a super quiet dishwasher.
The family area features spotlighting, vertical radiator, two skylights, space for a large dining table and Bifolding
doors leading out to decking and the rear garden.
Utility Room :
With a rear aspect window, door leading to the side of
the property
Master Bedroom:
With two front aspect windows, radiator, wall to wall bespoke fitted wardrobes and ample power points. Door leading into the three piece en-suite comprising of a walk in shower cubicle, low level WC, heated towel rail and a vanity wash hand basin with waterfall tap.
Bedroom Two:
A double bedroom with a fitted double wardrobe, radiator, rear aspect window and ample power points.
Bedroom Three:
A double bedroom with wall to wall fitted storage, radiator, rear aspect window, TV and ample power points.
Bedroom Four:
A front aspect room with a radiator, window, spotlights, solid wood flooring, BT and power points
Family Bathroom:
A three piece suite comprising of a low level WC, vanity
hand wash basin. Rear aspect frosted window, heated
towel rail and tiled walls.
Garden:
A south facing rear garden that is mainly laid to lawn.
Featuring a decked area leading to the limestone patio
with a pergola, raised flowerbed borders and a paved
area to the side of the property. There is also a large
shed/summerhouse and outside power points. The
garden is timber fence enclosed.
Property Location
Marketed by Horler & Associates
Disclaimer Property descriptions and related information displayed on this page are marketing materials provided by Horler & Associates. estateagents365.uk does not warrant or accept any responsibility for the accuracy or completeness of the property descriptions or related information provided here and they do not constitute property particulars. Please contact Horler & Associates for full details and further information.

