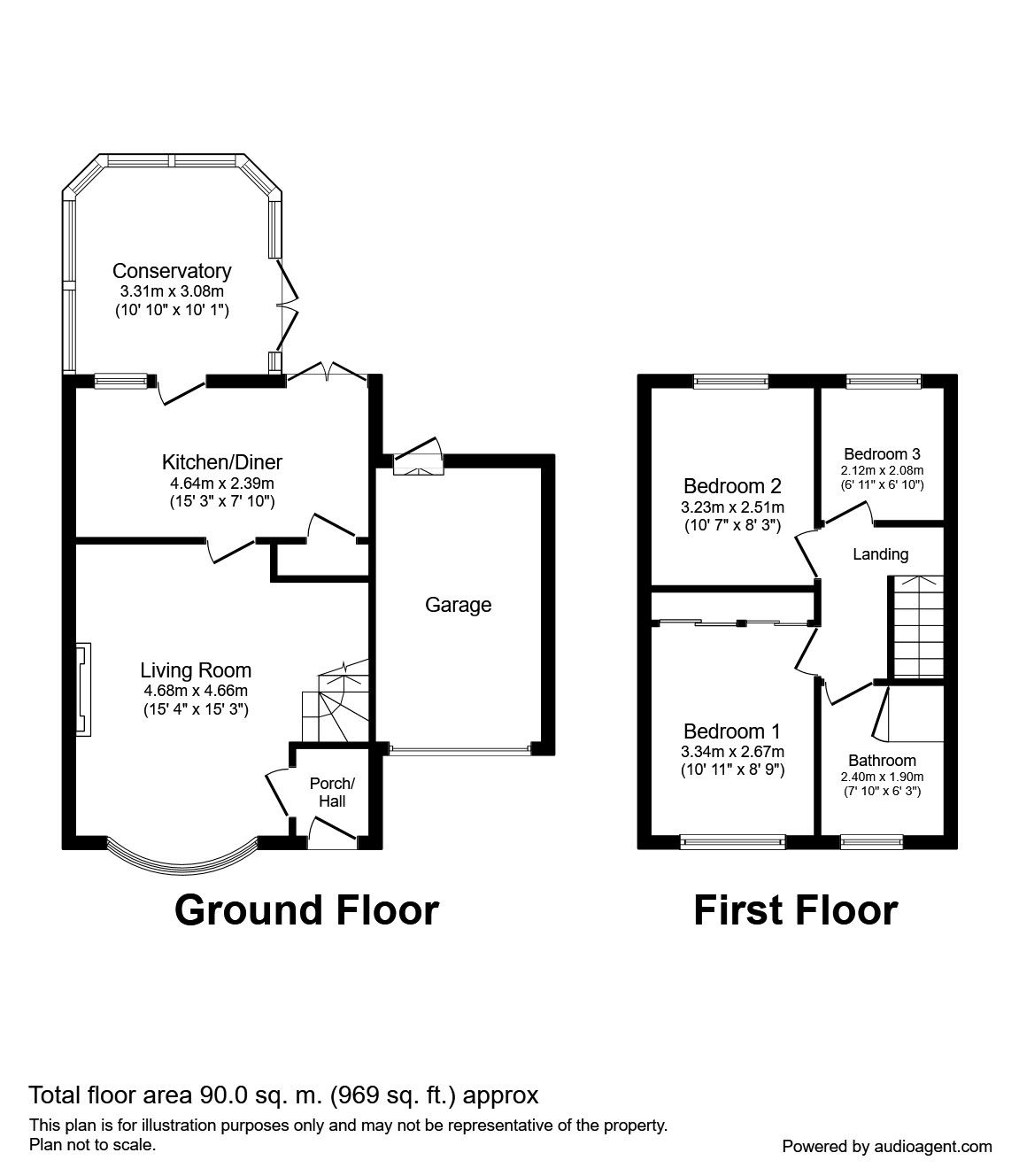Detached house to rent in Macclesfield SK10, 3 Bedroom
Quick Summary
- Property Type:
- Detached house
- Status:
- To rent
- Price
- £ 219
- Beds:
- 3
- Baths:
- 1
- Recepts:
- 2
- County
- Cheshire
- Town
- Macclesfield
- Outcode
- SK10
- Location
- Melford Drive, Tytherington, Macclesfield SK10
- Marketed By:
- Reeds Rains
- Posted
- 2018-10-20
- SK10 Rating:
- More Info?
- Please contact Reeds Rains on 01625 684577 or Request Details
Property Description
* zero deposit guarantee available * Well located, close to Bollin Valley countryside, on the edge of the modern popular development of Tytherington Links, this three bedroom detached is well presented with gas central heating and UPVC double glazing. The property is located approximately a 1 mile walk to Macclesfield train station.
The accommodation comprises in brief: Entrance vestibule, lounge, stylish modern fitted dining kitchen, conservatory, first floor landing, three bedrooms and a modern bathroom fitted with a white suite.
Available to view now! Available to move in 30/11/2018. No DSS. No pets.
Directions
From our office proceed down the hill, turning left into Waters Green, following the road under the railway bridge/ through the traffic lights turning immediate left, along The Silk Road. At the roundabout take the first exit left up Hibel Road, taking a right turn at the traffic lights into Beech Lane. Proceed along Beech Lane (past Tytherington School on the right) then take a left turn further along into Dorchester Way. Then take the 2nd left into Melford Drive where the property can be found further along on the right hand side by identified by our Reeds Rains To Let board.
Agents Notes
We are advised the current Council Tax Band is D.
Entrance Vestibule
UPVC front door. Radiator. Laminate flooring
Lounge (4.65m x 4.67m)
UPVC double glazed window to the front. Radiator. Adam style fire surround with hearth and coal effect living flame gas fire. Laminate flooring. Staircase to the first floor.
Dining Kitchen (2.44m x 4.65m)
Stylish modern range of base, wall and draw units with works surfaces incorporating a stainless steel single draining sink unit with mixer tap. Built in indesit four ring induction hob with smeg oven below and a cook and lewis extractor above. Intergrated fridge and freezer. Zanussi washing machine. Tiled floor. Radiator. Double glazed window to the conservatory. Door with single glazed upper panel to conservatory. UPVC double glazed french doors looking and leading outside onto garden. Built in storage cupboard.
Conservatory (3.35m (maximum) x 2.74m)
Low level brick wall with UPVC double glazed windows. Double glazed windows and french doors leading out onto the garden. Laminate flooring.
Landing
Loft access with pull down ladder, lighting and boarded.
Bedroom 1 (3.96m (maximum into wardbrobes) x 2.69m)
UPVC double glazed window to the front. Radiator.
Bedroom 2 (2.54m x 3.25m)
UPVC double glazed window to rear. Radiator.
Bedroom 3 (2.06m x 2.39m)
UPVC double glazed window to the rear. Radiator.
Bathroom (1.88m x 2.44m)
Modern fitted bathroom with white suite provided WC, wash basin and bath with mira shower unit over and glazed side screen. Part tiles walls. Heated towel rail. UPVC double glazed window to the front. Door to built in airing cupboard housing the hot water cylinder.
Outside
The front of the property is a lawn and driveway for two vehicles leading to the garage. The read garden is enclosed with a lawned, decked seating terrace with outside lighting. Cold water tap. Personal door to the rear of the garage. Gate access to the other side of the house.
Garage
Plumbing for washing machine.
Plot And Location Map
Furniture Included
Lounge: Tv stand.
Dining kitchen: Built in oven, hob and extractor. Built in fridge and freezer. Washing machine. Dining table which can extend and has four chairs.
Bedroom one: Built in wardrobes.
Bedroom two: Double bed + mattress. Chest of drawers.
Bedroom three: Single bed + mattress.
Garage: Chest freezer.
/8
Property Location
Marketed by Reeds Rains
Disclaimer Property descriptions and related information displayed on this page are marketing materials provided by Reeds Rains. estateagents365.uk does not warrant or accept any responsibility for the accuracy or completeness of the property descriptions or related information provided here and they do not constitute property particulars. Please contact Reeds Rains for full details and further information.


