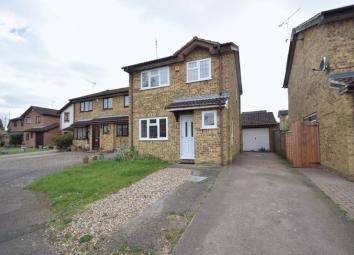Detached house to rent in Luton LU3, 3 Bedroom
Quick Summary
- Property Type:
- Detached house
- Status:
- To rent
- Price
- £ 242
- Beds:
- 3
- Baths:
- 1
- Recepts:
- 2
- County
- Bedfordshire
- Town
- Luton
- Outcode
- LU3
- Location
- Albury Close, Luton LU3
- Marketed By:
- Penrose Estate Agents
- Posted
- 2024-04-28
- LU3 Rating:
- More Info?
- Please contact Penrose Estate Agents on 01582 936653 or Request Details
Property Description
This detached family home is located at the end of a quiet cul-de-sac location in the popular Barton Hills area of Luton. Ideally suited to a professional couple or small family looking for a new home. Internally the property offers a spacious living area to the front, with double doors in to kitchen/dining space with doors on to the rear garden. Upstairs there are three bedrooms, two doubles and a single room, ideally suited as an office or nursery along with a three piece bathroom suite. Benefits also include a driveway for two cars, garage and downstairs W/C. The property is a good condition throughout, offered on an unfurnished basis and ready to move in straight away. Call the Penrose team now to view!
Entrance Hall (2' 1'' x 4' 0'' (0.63m x 1.22m))
Carpeted flooring, UPVC front door.
W/C (6' 0'' x 2' 0'' (1.83m x 0.61m))
Vinyl flooring, double glazed frosted window to front, toilet and sink.
Living Room (13' 0'' x 15' 0'' (3.96m x 4.57m))
Double glazed window to front and side, carpeted flooring, gas radiator, stairs to first floor and doors to kitchen.
Kitchen/Diner (8' 0'' x 15' 0'' (2.44m x 4.57m))
Vinyl flooring, double glazed doors and window to rear, wall and base kitchen units, electric oven and hob.
Bedroom 1 (8' 1'' x 11' 0'' (2.46m x 3.35m))
Carpeted flooring, gas radiator, double glazed window to front and built in wardrobe.
Bedroom 2 (8' 0'' x 9' 0'' (2.44m x 2.74m))
Carpeted flooring, gas radiator, double glazed window to rear and built in wardrobe.
Bedroom 3 (6' 0'' x 6' 0'' (1.83m x 1.83m))
Carpeted flooring, gas radiator and double glazed window to front.
Bathroom (5' 0'' x 6' 0'' (1.52m x 1.83m))
Vinyl flooring, gas radiator, double glazed frosted window to rear, bath with shower over, toilet and sink.
Property Location
Marketed by Penrose Estate Agents
Disclaimer Property descriptions and related information displayed on this page are marketing materials provided by Penrose Estate Agents. estateagents365.uk does not warrant or accept any responsibility for the accuracy or completeness of the property descriptions or related information provided here and they do not constitute property particulars. Please contact Penrose Estate Agents for full details and further information.


