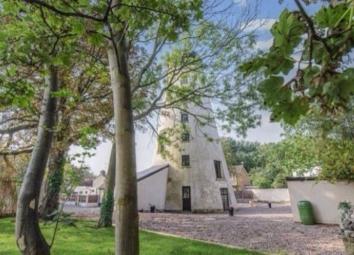Detached house to rent in Liverpool L23, 5 Bedroom
Quick Summary
- Property Type:
- Detached house
- Status:
- To rent
- Price
- £ 415
- Beds:
- 5
- Baths:
- 5
- Recepts:
- 2
- County
- Merseyside
- Town
- Liverpool
- Outcode
- L23
- Location
- Moor Lane, Crosby, Liverpool L23
- Marketed By:
- 99Home Ltd
- Posted
- 2024-04-04
- L23 Rating:
- More Info?
- Please contact 99Home Ltd on 020 8115 8799 or Request Details
Property Description
Property Ref: 3442
A once in a lifetime opportunity to say "I live in a windmill"
Architect designed, this unique home offers surprisingly practical living that would suit a large family, group of friends or anyone wanting a show home.
You might expect a windmill to be tucked away in a remote countryside setting. Not this one! You will find Crosby Windmill close to everything; a bustling suburb, Sefton's amazing scenic beaches and coastline, the thriving city of Liverpool, a short drive for motorway access and just 12 miles to the Victorian Seaside Town of Southport.
Built in 1813 the Windmill has a fascinating history. Originally built as a flour-mill it was moved from one location to another, used as a look out post during the war and in later years became a fabulous residential home.
In its current incarnation, the end result of a painstaking and comprehensive refurbishment the windmill really is a breathtaking home retaining much of its original character. The dramatically high ceilings, exposed brick walls, and contemporary finishing give it a wonderful loft/warehouse quality.
Enter the building to be treated to sky high views through the vaulted glass ceiling, pass through into the huge triple height living, dining and entertaining space with its show stopping staircase and mezzanine level.
A huge brick archway door leads to a fabulous kitchen featuring modern units and a giant granite island. Bi-fold doors open up an entire wall of the kitchen merging it with the outdoors and onto the sunshine deck. The kitchen is also accessible from the parking area via a side door making it super easy to unload the groceries.
Elsewhere downstairs, a ground floor en-suite bedroom provides a great solution for guests that can't quite make the stairs.
Access the upper floors via a beautiful curved staircase which delivers you to a bedroom and private bathroom on each floor. At the very top is a unique circular room that opens up into the domed cap where all the old mechanics and machinery are still in-situ. Spectacular 360-degree views make this a special place either a separate lounge, games room or fifth bedroom
Set in ample grounds there is plenty of parking and gardens.
Double glazed throughout.
Gas central heating with under-floor heating to the ground floor.
Originally marketed at £595k this property has been greatly reduced for a quick sale due to owners health after an accident.
Ground Floor:
Entrance Hall Way "" vaulted glass ceiling, cloak room space.
Downstairs W.C
Lounge/Dining/Entertaining Room - 23'5" A huge circular room with two sets of double doors leading to the garden and 3 sets of double height, double glazed windows pouring light into the room. Staircase leading to Mezzanine.
Kitchen/Breakfast Room "" 18'5" x 13'9" Bi-folding wall leading to deck, side door leading to the parking area, walk in a plant room, completely fitted modern kitchen featuring granite island.
Mezzanine/Office "" 21'9" x 8'9"
Bedroom One, 11'0" x 10'4 double bedroom
Ensuite Bathroom One
2nd Floor
Bedroom Two "" 2nd Floor 13'3" x 12'8" max - double bedroom featuring a walk-in wardrobe
Bathroom Two.
3rd Floor
Bedroom Three "" 3rd Floor 16'5" x 11'0" max - - double bedroom featuring a walk-in wardrobe
Bathroom Three
4th Floor
Bedroom Four "" 4th Floor 10'5" x 9'2" max - double bedroom featuring a walk-in wardrobe
Bathroom Four
5th Floor
Observatory/Bedroom Five "" 5th Floor 16'5" "" circular room, domed cap space...
Property Ref: 3442
For viewing arrangement, please use 99home online viewing system.
If calling, please quote reference: 3442
gdpr: Applying for above property means you are giving us permission to pass your details to the vendor or landlord for further communication related to viewing arrangement or more property related information. If you disagree, please write us in the message so we do not forward your details to the vendor or landlord or their managing company.
Disclaimer: Administration fees may apply when renting a property in England, Wales or Northern Ireland.
For more details, please contact the agent. The information displayed about this property comprises a property advertisement.
Will not make no warranty for the accuracy or completeness of the advertisement or any linked or associated information, and 99home has no control over the content. This property advertisement does not constitute property particulars, the property may offer to tenants in same condition as they have seen on time of the viewing. The information is provided and maintained by
Property Location
Marketed by 99Home Ltd
Disclaimer Property descriptions and related information displayed on this page are marketing materials provided by 99Home Ltd. estateagents365.uk does not warrant or accept any responsibility for the accuracy or completeness of the property descriptions or related information provided here and they do not constitute property particulars. Please contact 99Home Ltd for full details and further information.


