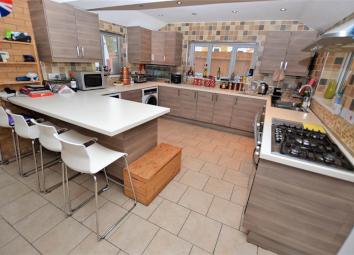Detached house to rent in Leicester LE2, 2 Bedroom
Quick Summary
- Property Type:
- Detached house
- Status:
- To rent
- Price
- £ 173
- Beds:
- 2
- County
- Leicestershire
- Town
- Leicester
- Outcode
- LE2
- Location
- Nowell Close, Glen Parva, Leicester LE2
- Marketed By:
- Hunters - Wigston
- Posted
- 2024-04-18
- LE2 Rating:
- More Info?
- Please contact Hunters - Wigston on 0116 448 0345 or Request Details
Property Description
Take a look at this stunning and unique detached home, situated within a desirable cul-de-sac within Glen Parva. This fabulous home is presented in excellent condition and the quality of kitchen and bathroom fittings are complimentary to the property. This home comprises of quality open plan kitchen-diner, generous lounge, downstairs shower room/cloakroom and lobby with storage cupboards. To the first floor are two double bedrooms with jack and jill bathroom with jacuzzi bath with shower over and screen, low level wc, bidet and wash hand basin.
Externally the enclosed rear garden has been designed for ease of maintenance, with artificial grass and patio seating area.
This fabulous and spacious home is a must view and integral inspection is highly recommended to fully appreciate the style and space of the home on offer.
Call Your local Hunters estate agent on or email to arrange your early viewing.
Kitchen-diner
5.26m (17' 3") x 3.86m (12' 8")
Double glazed windows, a range of quality modern wall and base units, work surfaces, sink unit, integrated oven and hob with extractor over, integrated fridge and freezer, wine rack, breakfast bar, plumbing for washing machine and dishwasher, space for tumble dryer, tiled walls, tiled flooring, under floor heating and double glazed French doors opening to the garden.
Lounge
6.34m (20' 10") x 5.81m (19' 1")
Double glazed windows, underfloor heating, storage cupboards.
Lobby
Double glazed window, storage base units, tiled flooring.
Shower room
Shower cubicle with shower, pedestal wash hand basin, low level WC, tiled walls, storage cupboard, tiled flooring, under floor heating
bedroom 1
4.92m (16' 2") x 2.82m (9' 3")
Double glazed windows, fitted wardrobes, under floor heating, Velux style skylight.
Bathroom
2.82m (9' 3") x 2.14m (7' 0")
Jack and Jill bathroom with shower over bath and screen, wash hand basin, low level WC, bidet, tiled flooring, tiled walls, heated towel rail, under floor heating.
Bedroom 2
4.17m (13' 8") x 2.52m (8' 3")
Double glazed window, fitted wardrobe, underfloor heating.
Garden
garden
Property Location
Marketed by Hunters - Wigston
Disclaimer Property descriptions and related information displayed on this page are marketing materials provided by Hunters - Wigston. estateagents365.uk does not warrant or accept any responsibility for the accuracy or completeness of the property descriptions or related information provided here and they do not constitute property particulars. Please contact Hunters - Wigston for full details and further information.

