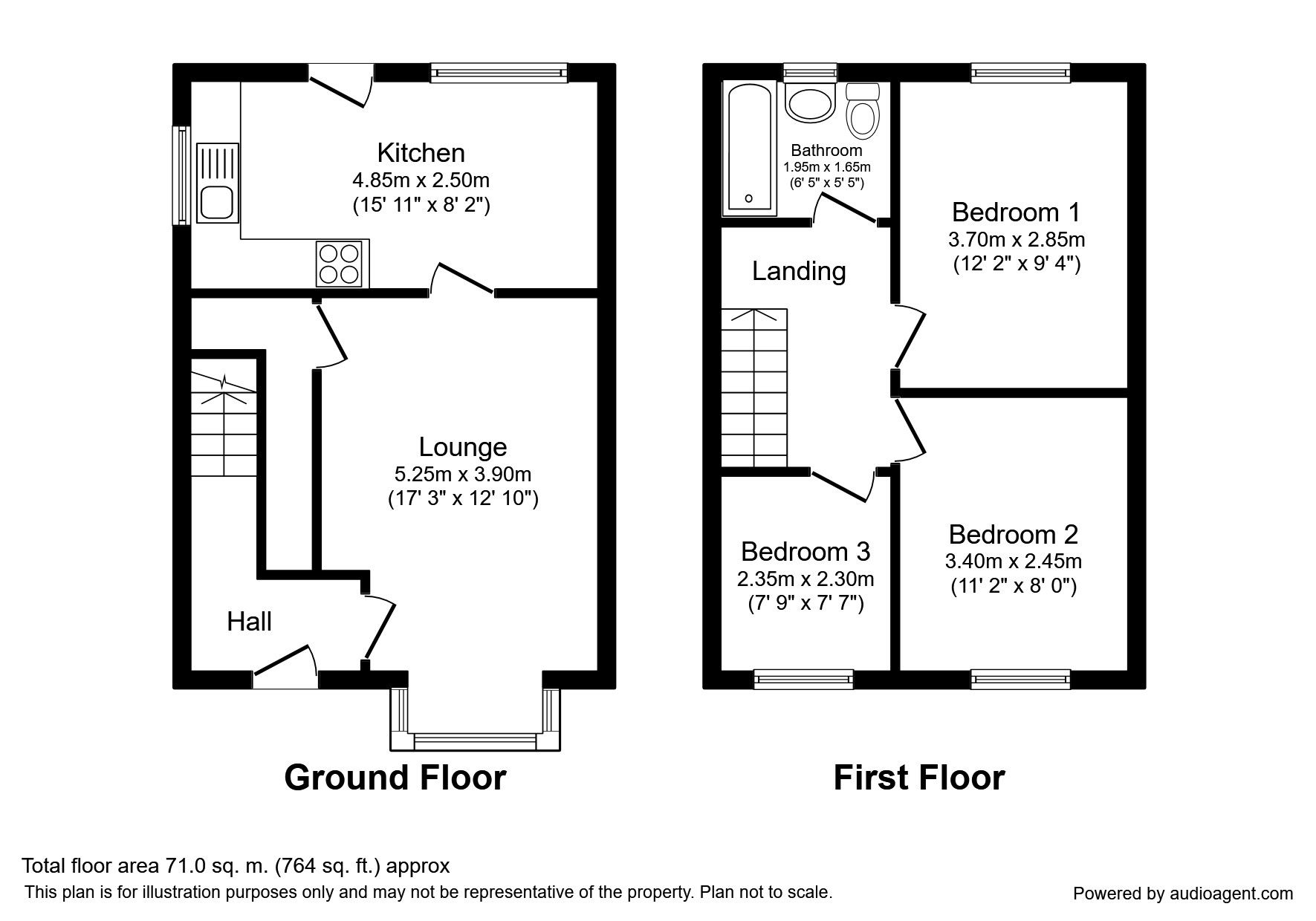Detached house to rent in Hull HU7, 3 Bedroom
Quick Summary
- Property Type:
- Detached house
- Status:
- To rent
- Price
- £ 150
- Beds:
- 3
- Baths:
- 1
- Recepts:
- 1
- County
- East Riding of Yorkshire
- Town
- Hull
- Outcode
- HU7
- Location
- Kingsbury Way, Kingswood, Hull HU7
- Marketed By:
- Reeds Rains - Sutton on Hull
- Posted
- 2024-04-30
- HU7 Rating:
- More Info?
- Please contact Reeds Rains - Sutton on Hull on 01482 763918 or Request Details
Property Description
++ great location ++ off road parking ++ forms part of kingswood development ++ available now ++ ready to move into ++
stop your search until you have viewed this lovely detached family home available for a long let in a very popular location!
EPC Grade D
Location
This property forms part of the modern Kingswood development and is placed in a great location with everything you could possibly need. You'll never be short of things to do as there is a brand new Nando's, Gino d'Acampo Restaurant and a variety of well known shops including Marks and Spencer, Asda and Next. There is also a Cinema, bowling alley, Co-op, Pharmacy, Butchers/Deli, Hair Salon and Cafe Bar etc. The Medical Centre and Primary School are located opposite the Village Green. There are excellent transport links to Hull City centre and convenient access the A1079 A63 / M62 motorway network.
Accommodation
The property is arranged over two floors.
Entrance Hall
Entrance door with stairs leading off to the first floor. Radiator.
Lounge (5.23m x 3.89m)
Square bay window to the front aspect. Fire surround with marble effect black plate and hearth housing gas fire inset. Under stairs storage cupboard which currently houses the boiler. Radiator and door to Kitchen.
Kitchen / Dining Room (2.51m x 4.88m)
A range of wall and base units with complimenting work surfaces and tiled splash backs. There is a fitted gas cooker and space for an washing machine. Door to rear garden, two windows and a radiator.
First Floor Landing
Loft access, window and cupboard housing hot water tank.
Family Bathroom (1.65m x 1.93m)
White three piece bathroom suite comprising of w/c, wash hand basin and panel enclosed bath with electric shower over. Tiling to splash backs, radiator and window.
Bedroom 1 (3.73m x 2.84m)
Double room with window and radiator.
Bedroom 2 (3.40m x 2.46m)
Double room with window and radiator.
Bedroom 3 (2.34m x 2.31m)
Single room with window and radiator.
External
To the front of the property are well tendered gardens open plan and laid mainly to lawn, access pathway to the entrance of the home. The enclosed rear garden is also laid mainly to lawn with paved patio area. There is an outdoor cold water supply and an external socket fitted. Two timber built sheds offer plenty of storage solutions. Parking space.
/8
Property Location
Marketed by Reeds Rains - Sutton on Hull
Disclaimer Property descriptions and related information displayed on this page are marketing materials provided by Reeds Rains - Sutton on Hull. estateagents365.uk does not warrant or accept any responsibility for the accuracy or completeness of the property descriptions or related information provided here and they do not constitute property particulars. Please contact Reeds Rains - Sutton on Hull for full details and further information.


