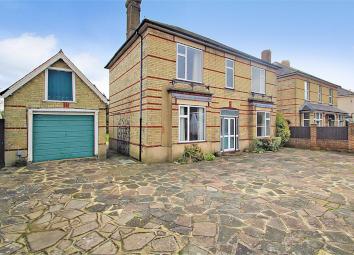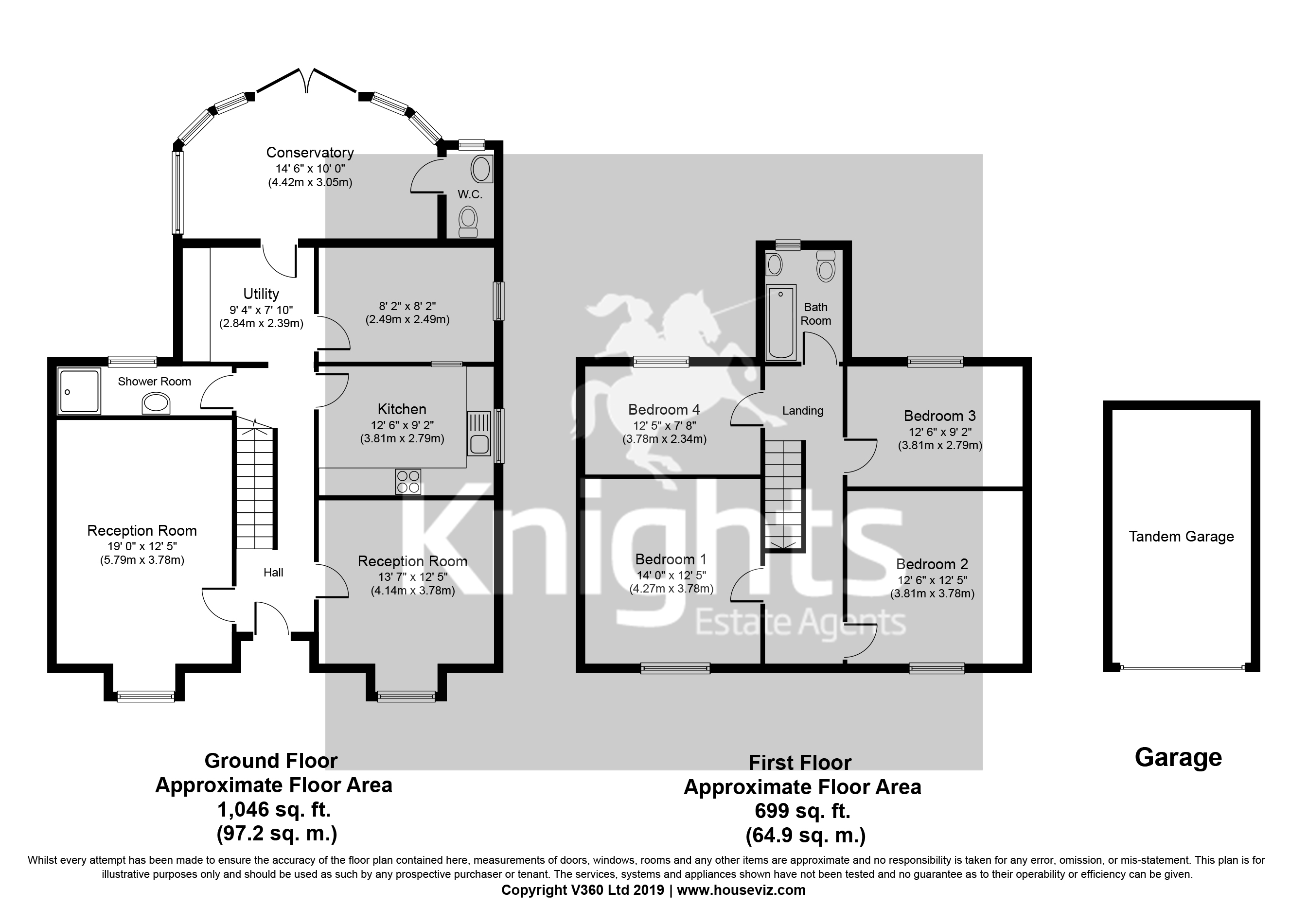Detached house to rent in Horley RH6, 4 Bedroom
Quick Summary
- Property Type:
- Detached house
- Status:
- To rent
- Price
- £ 462
- Beds:
- 4
- County
- Surrey
- Town
- Horley
- Outcode
- RH6
- Location
- Brighton Road, Horley RH6
- Marketed By:
- Knights Estate Agents
- Posted
- 2024-05-12
- RH6 Rating:
- More Info?
- Please contact Knights Estate Agents on 01293 853570 or Request Details
Property Description
Knights Estate Agents are pleased to exclusively offer for rent this refurbished and spacious double-fronted, four bedroom detached family home set behind security gates located within a short walk of Horley town centre with its range of shops, bars, restaurants and mainline rail station.
The property boasts a large 19'0 x 12'6 Lounge, Separate Dining Room, Kitchen/Breakfast Room, Study, Utility Room, Re-fitted Downstairs Shower Room and 14'6 x 10'0 Conservatory. Upstairs there are four bedrooms and a recently re-fitted Bathroom.
Outside there is a large garage with storage above. The southerly facing rear garden is a good size being circa 70ft, to the front there is Off Street Parking for Several Cars behind the gates.
In brief the property comprises;
Ground floor
Entrance Hall
Living Room: 19'0 x 12'5
Dining Room: 13'7 x 12'5
Study: 8'2 x 8'2
Kitchen: 12'6 x 9'2
Conservatory: 14'6 x 10'0
Utility Room: 9'4 x 7'10
Downstairs Shower Room
Downstairs WC
First floor
Master Bedroom: 14'0 x 12'5
Bedroom 2: 12'6 x 12'5
Bedroom 3: 12'6 x 9'2
Bedroom 4: 12'5 x 7'8
Family Bathroom: 9'0 x 8'0
Outside
Tandem Detached Garage
Rear Garden.
Other information:
Unfurnished
available now
EPC rating: E
These particulars are issued for guidance purposes only. They are prepared and issued in good faith and are intended to give a fair summary of the property. Any description or information given should not be relied upon as a statement or representation of fact. Photographs show only certain parts of the property at the time they were taken. Any areas, measurements or distances given are only approximate. Prospective applicants must satisfy themselves by inspection as to these and other relevant details.
Property Location
Marketed by Knights Estate Agents
Disclaimer Property descriptions and related information displayed on this page are marketing materials provided by Knights Estate Agents. estateagents365.uk does not warrant or accept any responsibility for the accuracy or completeness of the property descriptions or related information provided here and they do not constitute property particulars. Please contact Knights Estate Agents for full details and further information.


