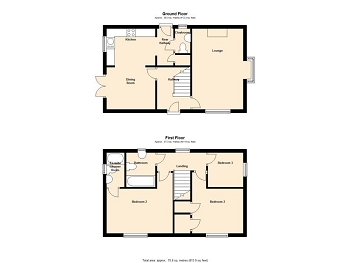Detached house to rent in Hereford HR2, 3 Bedroom
Quick Summary
- Property Type:
- Detached house
- Status:
- To rent
- Price
- £ 183
- Beds:
- 3
- County
- Herefordshire
- Town
- Hereford
- Outcode
- HR2
- Location
- The Appleyard, Hereford HR2
- Marketed By:
- Northwood - Hereford
- Posted
- 2019-05-04
- HR2 Rating:
- More Info?
- Please contact Northwood - Hereford on 01432 644791 or Request Details
Property Description
We are pleased to market this well presented three bedroom detached house in the sought after Saxon Gate development, just south of the city and close to local amenities. Essentially a new build property, the house comes with a spacious lounge, fitted kitchen/diner, cloakroom, en-suite and family bathroom, as well as gas fired central heating, double glazing, garden and garage with parking for two vehicles.
Entrance Hall
The front door opens into the hallway with fitted carpet and doors to:
Lounge 4.83m x 3.06m (15'10" x 10'0")
with front aspect double glazed window and side aspect bay window, fireplace with gas fire, panelled radiator, TV and 2 telephone points and fitted carpet.
Kitchen/Diner 3.89m x 4.75m (12'9" x 15'7") at widest
with double glazed window overlooking the garden, single drainer sink unit, work surfaces, tiled splashbacks, wall and base units, electric oven and gas hob with cooker hood over, plumbing and space for automatic washing machine and dishwasher, space for refrigerator and vinyl flooring. Dining area with side aspect double glazed window, panelled radiator, laminate flooring and double glazed French doors to garden.
Cloak Room
with vinyl flooring, wash basin and toilet.
Landing
with fitted carpet, double glazed window and doors to:
Bedroom 1 3.96m x 2.67m (12'12" x 8'9")
with double glazed window, panelled radiator, fitted carpet & door to:
En-Suite
with double glazed window, shower cubicle with shower, vanity wash hand basin, low flush WC, partially tiled wall surround, extractor fan, shaver point and fitted carpet.
Bedroom 2 3.05m x 2.67m (10'0" x 8'9")
with duel aspect double glazed windows, panelled radiator, storage cupboard, airing cupboard, access hatch to loft space fitted carpet.
Bedroom 3 2.15m x 2.10m (7'1" x 6'11")
with double glazed window, panelled radiator and fitted carpet.
Bathroom
with double glazed window, suite comprising panel enclosed bath with mixer tap and shower attachment, vanity wash hand basin, low flush WC, partially tiled wall surround, extractor fan, shaver point, panelled radiator and vinyl flooring.
Outside The Property
To the front of the property is a path leading to the front door. To the immediate rear there is a patio leading to the main garden which is laid to lawn and enclosed by fencing to maintain privacy. Located to the rear of the property is a parking space and Garage with up and over door.
Property Location
Marketed by Northwood - Hereford
Disclaimer Property descriptions and related information displayed on this page are marketing materials provided by Northwood - Hereford. estateagents365.uk does not warrant or accept any responsibility for the accuracy or completeness of the property descriptions or related information provided here and they do not constitute property particulars. Please contact Northwood - Hereford for full details and further information.


