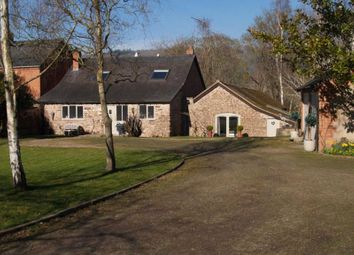Detached house to rent in Hereford HR1, 3 Bedroom
Quick Summary
- Property Type:
- Detached house
- Status:
- To rent
- Price
- £ 323
- Beds:
- 3
- Baths:
- 3
- Recepts:
- 2
- County
- Herefordshire
- Town
- Hereford
- Outcode
- HR1
- Location
- Marden, Hereford HR1
- Marketed By:
- Flint & Cook
- Posted
- 2024-03-31
- HR1 Rating:
- More Info?
- Please contact Flint & Cook on 01432 644355 or Request Details
Property Description
The Garden Cottage enjoys a delightful rural location close to local amenities in the villages of Marden and Bodenham . The property has downstairs bedroom suite, ensuite, bespoke kitchen, Living/dining room, conservatory & two further delightful first floor bedroom suites . The property is centrally heated and double glazed has a separate double garage and large gardens. Available early March, unfurnished.
Entrance Hall
Laminate flooring, radiator, store cupboard.
Utility Room/WC
With sink unit, WC, laminate flooring and window.
Kitchen
Fitted with a range of Shaker-style base and wall mounted units with hardwood worktops, Belfast sink unit with mixer tap, range style cooker, central island station with granite top, wine cooler, smeg range cooker with hob, refrigerator, built in dishwasher, radiator and door to
Conservatory
Bedroom 1 (15' 0'' x 12' 6'' (4.57m x 3.81m))
Laminate flooring with electric underfloor heating, double doors to front. Dressing Doom with built-in shelving, hatch to roof space and En-suite shower room with tiled shower cubicle with mains fitment, glass screen, wash handbasin, cupboard under, WC, ladder style towel radiator and sun-pipe.
Lounge/Diner
With woodburner, doors to conservatory and window to the front
Staircase Leads From The Entrance Hall To The
First Floor Landing
With hatch to roof space, Airing Cupboard with hot water cylinder.
Bedroom 2 (18' 6'' x 7' 6'' (5.63m x 2.28m))
Radiator, roof window to front and En-suite Bathroom with roll-top bath, wash handbasin, cupboard under, WC, ladder style radiator and roof window.
Bedroom 3 (16' 0'' x 12' 6'' (4.87m x 3.81m))
Radiator, Velux roof window and En-suite Bathroom with white suite comprising a bath with mixer tap, electric shower and screen, wash handbasin, WC, ladder style radiator, roof window.
Outside
The property is approached via a wooden 5-bar gate which leads to a large sweeping driveway with excellent parking. There is a large front garden laid to lawn with numerous mature trees and there is a Detached Double Garage with adjoining Log Store.
General Information
Most properties are available for a minimum letting period of 6 months, but some may be available for longer or less, all properties are non-smoking and most are no pets.
Applicants should be in full time employment.
If under 21 a guarantor will be required.
Rent is always payable in advance, and the ingoing tenant will be required to pay an indemnity deposit (refundable) usually equivalent to 5 weeks rent.
The tenant will also be responsible for the usual property outgoings including council tax, water rates, telephone, electricity, gas charges etc.
Disclaimer
These particulars are prepared for guidance only. They are intended to give a fair and overall description of the property and do not constitute the whole or any part of an offer or contract.
Any information contained herein (whether in text, plans or photographs) is given in good faith but should not be relied upon as being a statement or representation of fact.
Nothing in these particulars shall be deemed to be a statement that the property is in good condition or otherwise nor that any services or facilities are in good working order.
Any areas, measurements or distances referred to herein are approximate only and may be subject to amendment.
The information in these particulars is given without responsibility on the part of the agents or their clients and neither the agents nor their employees have any authority to make or give any representations or warranties whatever in relation to this property.
Money Laundering
To comply with Money Laundering Regulations, prospective tenants will be asked to produce identification documentation at the time of making an application
Viewings
For further information please contact Lettings Dept.
Property Location
Marketed by Flint & Cook
Disclaimer Property descriptions and related information displayed on this page are marketing materials provided by Flint & Cook. estateagents365.uk does not warrant or accept any responsibility for the accuracy or completeness of the property descriptions or related information provided here and they do not constitute property particulars. Please contact Flint & Cook for full details and further information.


