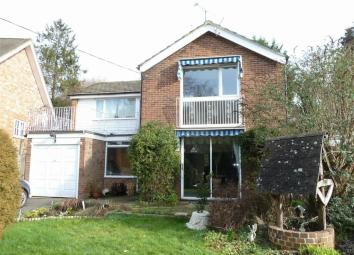Detached house to rent in Henley-on-Thames RG9, 4 Bedroom
Quick Summary
- Property Type:
- Detached house
- Status:
- To rent
- Price
- £ 358
- Beds:
- 4
- Baths:
- 3
- Recepts:
- 3
- County
- Oxfordshire
- Town
- Henley-on-Thames
- Outcode
- RG9
- Location
- Shiplake Bottom, Peppard Common, Henley-On-Thames RG9
- Marketed By:
- Beville Estate Agents
- Posted
- 2019-05-17
- RG9 Rating:
- More Info?
- Please contact Beville Estate Agents on 0118 443 9009 or Request Details
Property Description
Four bedroom detached family home situated in a sought after road, offering three reception rooms and three bathrooms. EPC: E
Accommodation includes; enclosed porch, hall, ground floor shower room, 24ft lounge/ diner with central fireplace, fitted kitchen, utility room, sun room, 14ft bedroom 1 with ensuite, three further bedrooms & bathroom.
Noteworthy features include; gas fired central heating, double glazing, built in cupboards and off road parking.
The property offered for rent is a four bedroom detached family home situated in a sought after road, offering three reception rooms and three bathrooms. EPC: E
Accommodation includes; enclosed porch, hall, ground floor shower room, 24ft lounge/ diner with central fireplace, family room, fitted kitchen, utility room, sun room, 14ft bedroom 1 with ensuite, three further bedrooms & bathroom.
Noteworthy features include; gas fired central heating, double glazing, built in cupboards and off road parking.
To The Front Of The Property driveway leads to garage providing off road parking, garden laid to lawn, enclosed with hedging, gated side access:
To The Rear Of The Property is an enclosed garden. Paved patio, outside tap, brick retaining wall, steps lead up to garden laid to lawn, fully enclosed with timber fencing & mature hedging.
Shiplake Bottom is situated on the borders of Peppard and Sonning Common. Peppard Common is a sought after location, within an area of outstanding natural beauty (aonb), on the edge of the Chiltern hills. It benefits from a popular Church aided Primary school, two public houses and local shop. The village centre of Sonning Common is within easy walking distance and is well served with a range of shops, health centre and amenities providing day to day needs, together with excellent schooling at both Primary and Secondary levels. Peppard is located within easy distance of both Henley and Reading town centres, with London Paddington less than 30 minutes from Reading Railway Station. There is easy access to M4 motorway at Reading or Maidenhead Thicket and M40 at Watlington.
Total Floor Area (Not including garage or sun room): Approx. 137sqm (1480sq.Ft)
Services: Mains gas, electricity, water & drainage.
Council tax:
Band E (£) 1850.24
Enclosed Porch
Window to front, door to:
Hall
Radiator, cupboard, doors to:
Lounge/ Diner (7.42m x 4.60m (24'4" x 15'1"))
Windows to side, two radiators, staircase to first floor landing, central brick open fireplace, sliding door.
Family Room (4.85m x 2.75m (15'11" x 9'0"))
Window to rear, radiator, door to:
Sun Room
Two windows to side, door to rear garden.
Shower Room
Fitted with three piece suite comprising tiled shower enclosure, wash hand basin & low-level WC, heated towel rail, window to front.
Utility Room (2.73m x 1.65m (8'11" x 5'5"))
Base and eye level units, stainless steel sink, washing machine, two windows to rear, floor mounted gas boiler serving heating system and domestic hot water.
Fitted Kitchen/Breakfast Room (4.60m x 2.46m (15'1" x 8'1"))
Fitted with a matching range of base and eye level units, stainless steel sink unit, fridge, freezer and dishwasher, electric oven, ceramic hob with extractor hood, window to rear, tiled floor.
First Floor Landing
Window to rear, door to airing cupboard housing hot water tank, two cupboards, doors to:
Bedroom 1 (4.29m x 3.56m (14'1" x 11'8"))
Window to front, radiator, built in wardrobes, door to balcony with railing.
En-Suite Shower Room
Recently refitted with three piece suite comprising tiled shower enclosure, wash hand basin & low-level WC, heated towel rail, extractor fan, window to rear.
Bedroom 2 (4.56m x 3.15m (15'0" x 10'4"))
Window to front, radiator, cupboard.
Bedroom 3 (2.70m x 2.52m (8'10" x 8'3"))
Window to side, radiator, access to loft, double cupboard.
Bedroom 4 (2.70m x 2.52m (8'10" x 8'3"))
Window to rear, radiator, double cupboard.
Bathroom
Recently refitted with three piece suite comprising deep panelled bath with shower attachment over, wash hand basin and low-level WC, part tiled walls, heated towel rail, window to rear.
You may download, store and use the material for your own personal use and research. You may not republish, retransmit, redistribute or otherwise make the material available to any party or make the same available on any website, online service or bulletin board of your own or of any other party or make the same available in hard copy or in any other media without the website owner's express prior written consent. The website owner's copyright must remain on all reproductions of material taken from this website.
Property Location
Marketed by Beville Estate Agents
Disclaimer Property descriptions and related information displayed on this page are marketing materials provided by Beville Estate Agents. estateagents365.uk does not warrant or accept any responsibility for the accuracy or completeness of the property descriptions or related information provided here and they do not constitute property particulars. Please contact Beville Estate Agents for full details and further information.


