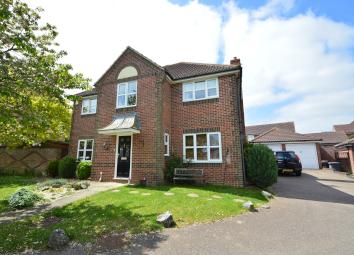Detached house to rent in Haverhill CB9, 4 Bedroom
Quick Summary
- Property Type:
- Detached house
- Status:
- To rent
- Price
- £ 323
- Beds:
- 4
- Baths:
- 2
- Recepts:
- 2
- County
- Suffolk
- Town
- Haverhill
- Outcode
- CB9
- Location
- Atterton Road, Haverhill CB9
- Marketed By:
- David Burr
- Posted
- 2024-04-01
- CB9 Rating:
- More Info?
- Please contact David Burr on 01787 336001 or Request Details
Property Description
Sitting room 16' 0" x 11' 11" (4.9m x 3.65m)
dining room 12' 3" x 10' 0" (3.75m x 3.05m)
study 11' 11" x 6' 5" (3.65m x 1.98m)
kitchen/breakfast room 19' 0" x 12' 5" (5.8m x 3.81m)
cloakroom
bedroom 1 14' 5" x 10' 3" (4.4m x 3.14m)
en suite
bedroom 2 14' 5" x 13' 10" (4.41m x 4.22m)
bedroom 3 12' 1" x 12' 0" (3.69m x 3.68m)
bedroom 4 10' 4" x 6' 8" (3.16m x 2.05m)
family bathroom
double garage
off road parking
Outside The property is situated in a quiet cul de sac with parking for several vehicles in turn leading to the double garage with light and power connected. The rear gardens are south facing with an extensively paved terrace leading onto the lawn surrounded by mature beds and borders with further paved dining area.
Available from July – Long Terms Lets Considered
Property Location
Marketed by David Burr
Disclaimer Property descriptions and related information displayed on this page are marketing materials provided by David Burr. estateagents365.uk does not warrant or accept any responsibility for the accuracy or completeness of the property descriptions or related information provided here and they do not constitute property particulars. Please contact David Burr for full details and further information.


