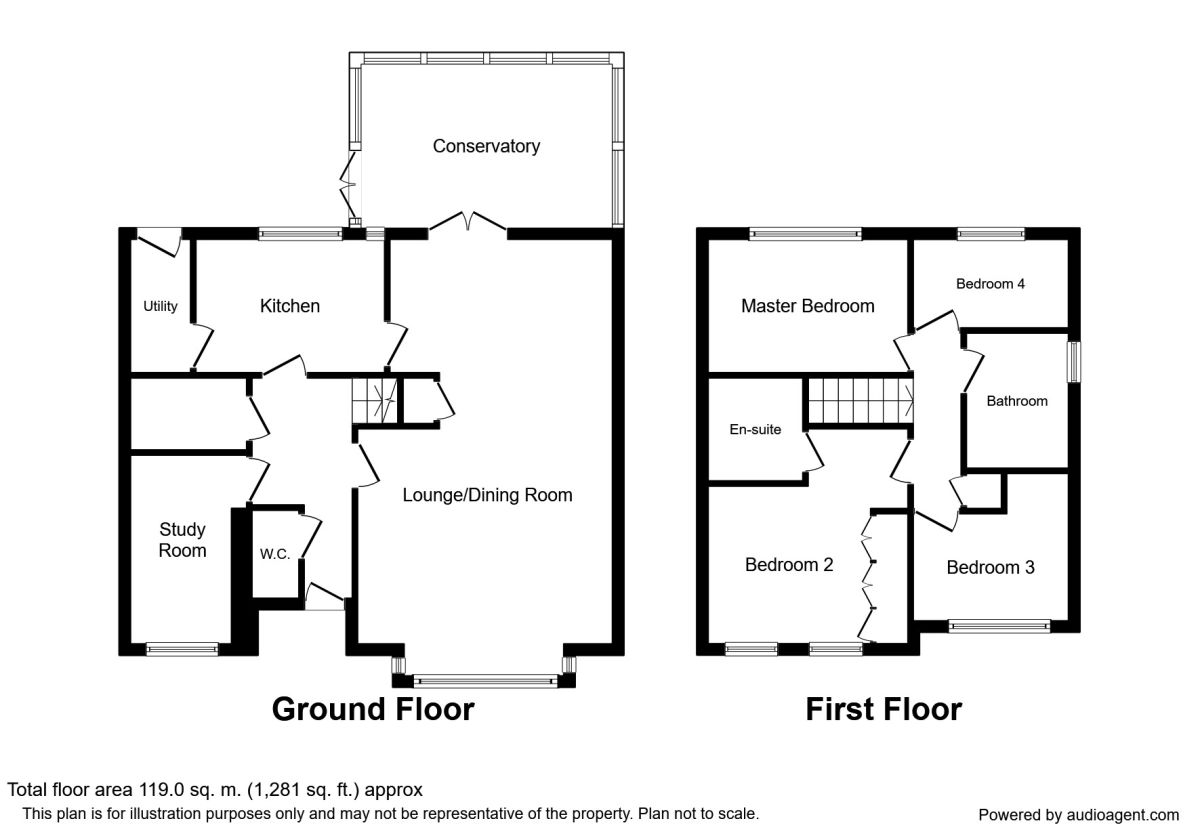Detached house to rent in Glossop SK13, 4 Bedroom
Quick Summary
- Property Type:
- Detached house
- Status:
- To rent
- Price
- £ 219
- Beds:
- 4
- Baths:
- 2
- Recepts:
- 2
- County
- Derbyshire
- Town
- Glossop
- Outcode
- SK13
- Location
- Woodlea Road, Glossop SK13
- Marketed By:
- Reeds Rains
- Posted
- 2018-12-24
- SK13 Rating:
- More Info?
- Please contact Reeds Rains on 01457 356927 or Request Details
Property Description
A good detached on this popular development which is well presented and offers a great family home. Simmondley has a few shops, doctors and Primary School and Glossop Town Centre including train station is just a short drive away. The property comprises; hall, downstairs WC, lounge through to dining room, conservatory, kitchen and utility room and a converted garage. There are 4 bedrooms, en suite and family bathroom. To the front is a drive and at the rear is an enclosed garden. EPC grade - C
Directions
From our office in Glossop proceed down High Street West. Continue along the main road and at the mini roundbaout turn left on to Primrose Lane. Proceed up the hill and take a right on to Simmondley New Road. Take the first left and the property is on the left hand side.
Exterior
To the front is a double width drive and laned garden. To the rear is a fully enclosed garden which is majority lawned.
Hall
Stairs to the 1st floor and doors to the lounge, kitchen, reception room and WC.
WC
Pedestal wash hand basin with tiled splash back and WC.
Lounge (4.597m (Max) x 4.369m (Max))
Feature fireplace, TV point, bay window and opening to the dining room.
Dining Room (2.84m x 3.20m)
UPVC doors to the conservatory and door to the kitchen.
Kitchen (2.84m x 4.34m)
Fitted with a range of units, work surfaces, sink unit with mixer taps and drainer, built in electric oven, 4 ring gas hob with extractor over, plumbing for dishwasher, part tiled walls and door to the utility room.
Utility Room (2.84m x 1.47m)
Base units, work surfaces, sink unit, plumbing for washing machine, tiled splash back and door to the garden.
Reception Room
Useful additional room.
Landing
Cupboard and doors to all rooms.
Bedroom 1 (2.92m x 3.61m)
Double bedroom with fitted wardrobes and door to the en suite.
Bedroom 2 (3.45m x 3.61m)
Double bedroom.
Bedroom 3 (2.23m x 2.79m)
Single bedroom with fitted wardrobes.
Bedroom 4 (1.98m x 2.82m)
Single bedroom.
Bathroom
3 piece suite comprising; panelled bath, vanity wash basin and WC. Part tiled walls.
64204/8
Property Location
Marketed by Reeds Rains
Disclaimer Property descriptions and related information displayed on this page are marketing materials provided by Reeds Rains. estateagents365.uk does not warrant or accept any responsibility for the accuracy or completeness of the property descriptions or related information provided here and they do not constitute property particulars. Please contact Reeds Rains for full details and further information.


