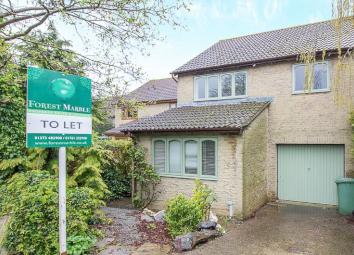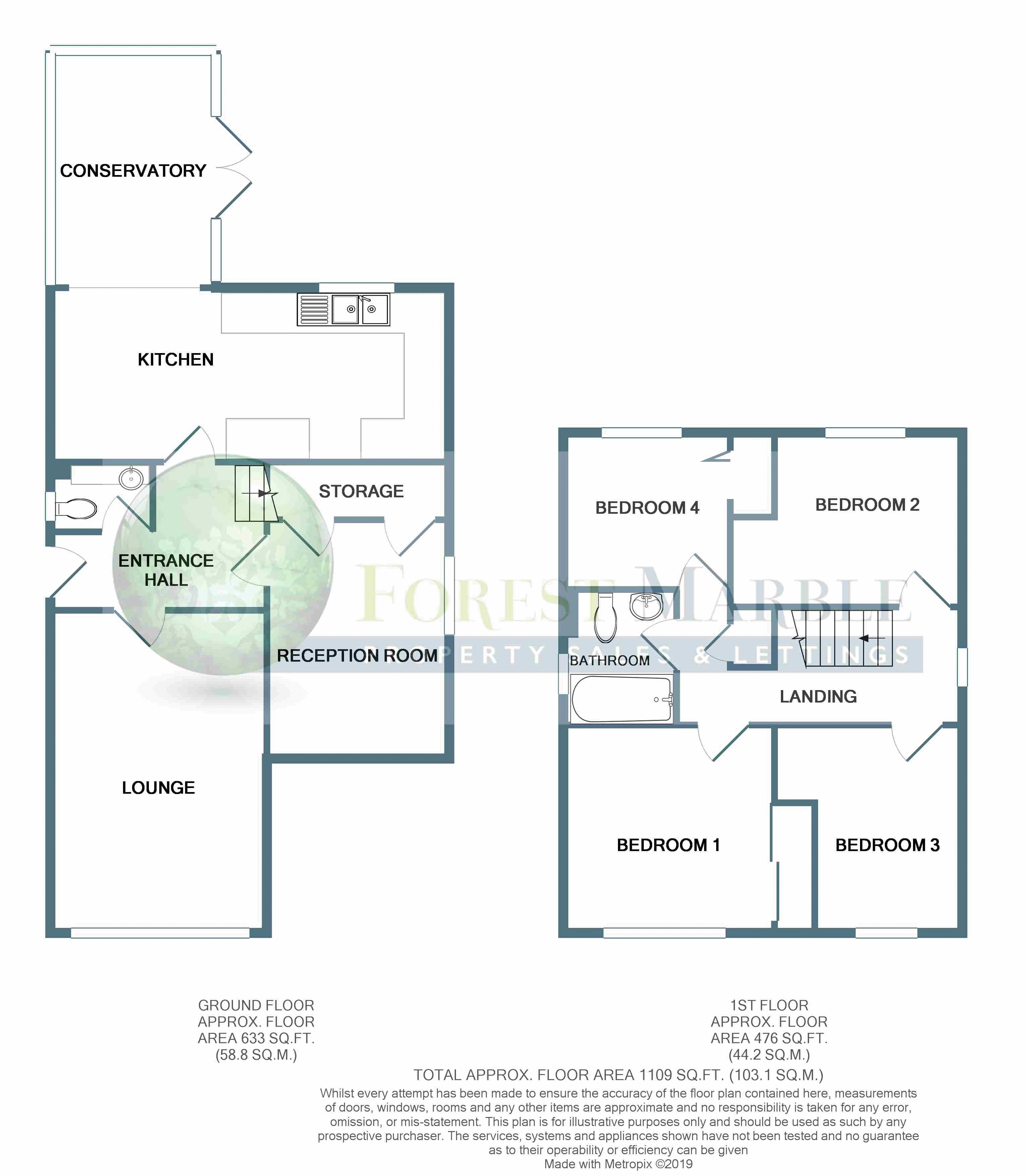Detached house to rent in Frome BA11, 4 Bedroom
Quick Summary
- Property Type:
- Detached house
- Status:
- To rent
- Price
- £ 242
- Beds:
- 4
- Baths:
- 1
- Recepts:
- 3
- County
- Somerset
- Town
- Frome
- Outcode
- BA11
- Location
- Orchardleigh View, Frome BA11
- Marketed By:
- Forest Marble
- Posted
- 2019-05-17
- BA11 Rating:
- More Info?
- Please contact Forest Marble on 01373 316923 or Request Details
Property Description
Call and speak to Forest Marble 24/7 to come and view this four bedroom family home that is available for immediate occupation. The property also offers three reception rooms and open plan kitchen / diner. Upstairs you will find four bedrooms, family bathroom and airing cupboard. The rear garden is terraced and offers a range of different areas to sit in and also a timber storage shed. Long let preferred.
Entrance Hall (7' 3'' x 10' 7'' (max) (2.21m x 3.22m))
Plenty of space to hang your coats and kick off your shoes. Doors to both reception rooms, kitchen/diner, cloakroom and stairs to first floor landing.
Lounge (15' 9'' (max) x 10' 7'' (4.80m x 3.22m))
Wood effect flooring throughout, faux fire place and plenty of space for a variety of furniture.
Reception Room (11' 8'' x 8' 11'' (3.55m x 2.72m))
Converted garage now offering a room with various options albeit play room, study etc. Two storage cupboards underneath the stairs.
Cloakroom (3' 5'' x 5' 0'' (max) (1.04m x 1.52m))
A simple cloakroom with low level wc and inset wash hand basin.
Kitchen / Diner (8' 6'' x 20' 1'' (2.59m x 6.12m))
A sizeable kitchen / diner which is also open into the conservatory. The kitchen is comprised of a range of wall and floor units with work surface over and integrated twin sink and drainer. Under counter fridge, freezer, washing machine, dish washer and range cooker.
Conservatory (11' 7'' x 8' 1'' (3.53m x 2.46m))
Great addition to the property with wood effect flooring and doors opening out onto the rear patio.
Landing (5' 9'' x 14' 5'' (max) (1.75m x 4.39m))
Sizeable landing connecting all of the first floor rooms with airing cupboard.
Bedroom 1 (9' 10'' x 10' 5'' (2.99m x 3.17m))
Sat to the front of the property with views over the front garden. Benefiting from built in wardrobe with sliding doors.
Bedroom 2 (8' 11'' x 11' 10'' (max) (2.72m x 3.60m))
Sizeable double bedroom overlooking the rear garden with recess for wardrobe.
Bedroom 3 (9' 10'' x 9' 6'' (max) (2.99m x 2.89m))
Sat to the front of the property with a sizeable recess which is ideal for a wardrobe or desk.
Bedroom 4 (7' 8'' x 10' 4'' (max) (2.34m x 3.15m))
Sat to the rear of the property and benefiting from a fitted wardrobe with bi fold doors.
Bathroom (7' 0'' (max) x 5' 7'' (2.13m x 1.70m))
The bathroom suite is comprised of a panelled bath with hand held shower piece. Low level wc and wash hand basin.
Front
Top the front of the property is parking on the sloped drive with steps and path to the front door. Various shrubs and herbaceous borders.
Rear Garden
The rear garden is comprised of a range of terraced seating areas with a central path winding through the garden. To the bottom of the garden is a large timber shed.
Property Location
Marketed by Forest Marble
Disclaimer Property descriptions and related information displayed on this page are marketing materials provided by Forest Marble. estateagents365.uk does not warrant or accept any responsibility for the accuracy or completeness of the property descriptions or related information provided here and they do not constitute property particulars. Please contact Forest Marble for full details and further information.



