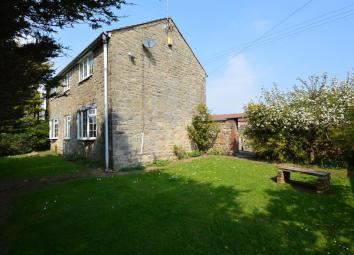Detached house to rent in Filey YO14, 3 Bedroom
Quick Summary
- Property Type:
- Detached house
- Status:
- To rent
- Price
- £ 242
- Beds:
- 3
- County
- North Yorkshire
- Town
- Filey
- Outcode
- YO14
- Location
- Scarborough Road, Filey YO14
- Marketed By:
- Hunters - Filey
- Posted
- 2024-04-27
- YO14 Rating:
- More Info?
- Please contact Hunters - Filey on 01723 266869 or Request Details
Property Description
Well presented three bedroom detached house brought onto the rental market just outside the sought after coastal town of Filey. This property benefits from garage and off road parking as well as good sized paddock and stables. Briefly comprising; porch, entrance hall, lounge, kitchen, three bedrooms, bathroom, garage and gardens. This home would suit a wide array of tenants, making a lovely family home. No smokers. Pets considered. Viewing by appointment only!
Porch
UPVC double glazed window to the rear aspect, UPVC door to the side, stone floor and space for coats and shoes.
Entrance hall
2.51m (8' 3") x 1.80m (5' 11")
Wooden stable door, tiled floor, storage cupboard, radiator, power points and stairs to the first floor landing.
Lounge
5.64m (18' 6") x 5.08m (16' 8")
UPVC double glazed bay window to the rear aspect, UPVC double glazed window to the front aspect, UPVC double glazed window to the rear aspect, coving, electric fire, under stairs cupboard, radiator, TV point and power points.
Kitchen
UPVC double glazed bay window to the rear aspect, UPVC double glazed window to the front aspect, tiled flooring, range of wall and base units with oak worktops, sink and drainer unit, space for fridge freezer, integrated electric oven and hob, decorative rayburn (not in use) and power points.
First floor landing
Two UPVC double glazed windows to the front aspect, airing cupboard, loft access, radiator and power points.
Bedroom 1
4.06m (13' 4") x 3.18m (10' 5")
UPVC double glazed window to the rear aspect, fitted wardrobes, radiator and power points.
Bedroom 2
3.20m (10' 6") x 3.12m (10' 3")
UPVC double glazed window to the rear aspect, radiator and power points.
Bedroom 3
3.20m (10' 6") x 2.49m (8' 2")
UPVC double glazed window to the rear aspect, built in cupboard, radiator and power points.
Bathroom
UPVC double glazed opaque window to the rear aspect, fully tiled walls, p-shaped bath with overhead shower, low flush WC and wash hand basin with vanity unit.
Garage
Double wooden doors, power and lighting.
Parking
Driveway providing off road parking.
Garden
Mainly laid to lawn to the front of the property.
Stables
In agricultural barn accessed over grassed paddock area.
Paddock
Fully enclosed with access to the rear via small grassed paddock, field shelter and water trough.
Property Location
Marketed by Hunters - Filey
Disclaimer Property descriptions and related information displayed on this page are marketing materials provided by Hunters - Filey. estateagents365.uk does not warrant or accept any responsibility for the accuracy or completeness of the property descriptions or related information provided here and they do not constitute property particulars. Please contact Hunters - Filey for full details and further information.


