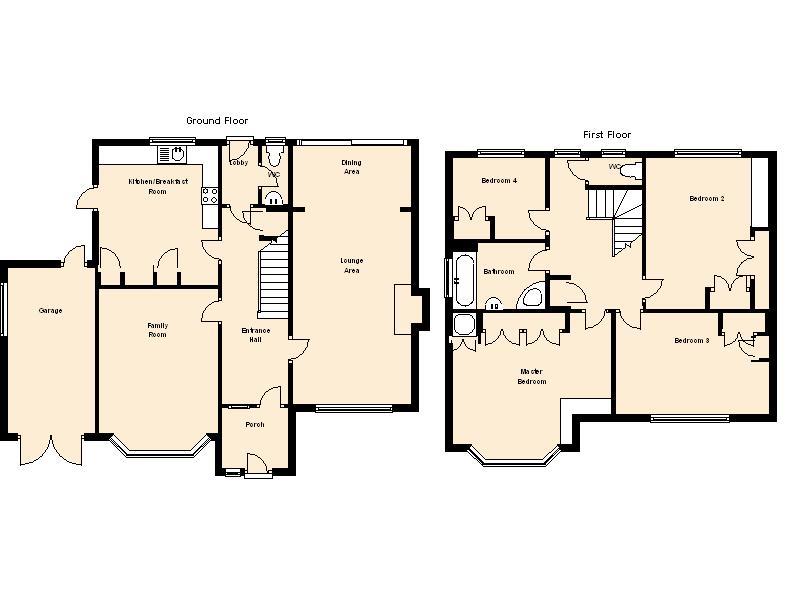Detached house to rent in Epsom KT17, 4 Bedroom
Quick Summary
- Property Type:
- Detached house
- Status:
- To rent
- Price
- £ 554
- Beds:
- 4
- Baths:
- 2
- County
- Surrey
- Town
- Epsom
- Outcode
- KT17
- Location
- Longdown Lane South, Epsom KT17
- Marketed By:
- Cairds Estate Agents
- Posted
- 2019-05-07
- KT17 Rating:
- More Info?
- Please contact Cairds Estate Agents on 01372 940095 or Request Details
Property Description
***short term let**** A Detached Double Fronted, Four Bedroom house, situated within close proximity of Epsom Downs railway station, the Downs and Epsom College. Attributes include a fitted kitchen/breakfast room, a fitted bathroom, an open plan Lounge/Dining room a Family room, a Ground Floor Cloakroom. Externally there is a rear garden and a driveway to the front. Available Unfurnished. Available 29th October. Rent excludes the Tenancy Deposit, equivalent to 1.5 months' Rent, Inventory Check Out Fee (price dependent on size of property). Administration fees may apply when letting, please visit our website for full details or call us on .
Entrance
Hallway
Family Room (5.00m x 3.45m)
Kitchen/Breakfast Room (4.01m x 3.33m)
Range style cooker, integrated Neff dishwasher.
Lounge (7.87m x 3.45m)
Rear Lobby
Frosted double glazed door to garden, double radiator.
Ground Floor Cloakroom
Low level wc, wash hand basin.
First Floor Landing
Master Bedroom (4.52m x 4.04m)
Fitted Wardrobes.
Master Bedroom 1
Bedroom 2 (4.55m x 3.02m)
Fitted Wardrobes.
Bedroom 3 (4.39m x 3.45m)
Fitted Wardrobes
Bedroom 3 View
Bedroom 4 (2.72m x 2.31m)
Family Bathroom (2.69m x 1.93m)
Front Garden
Block paving providing off street parking for several vehicles, brick wall to front and sdie, raised flower beds, gated side access.
Rear Garden
Extensively laid to lawn with mature trees, plants and shrubs, outside water tap.
Floor Plans
Whilst every attempt has been made to ensure the accuracy of the floor plans contained here, measurements of doors, windows and room areas are approximate and no responsibility is taken for any error, omission or mis-statement. These plans are for representation purposes only and should be used as such by any prospective purchaser. The services, systems and appliances listed in this specification have not been tested by Cairds and no guarantee as to their operating ability or their efficiency can be given.
Property Location
Marketed by Cairds Estate Agents
Disclaimer Property descriptions and related information displayed on this page are marketing materials provided by Cairds Estate Agents. estateagents365.uk does not warrant or accept any responsibility for the accuracy or completeness of the property descriptions or related information provided here and they do not constitute property particulars. Please contact Cairds Estate Agents for full details and further information.


