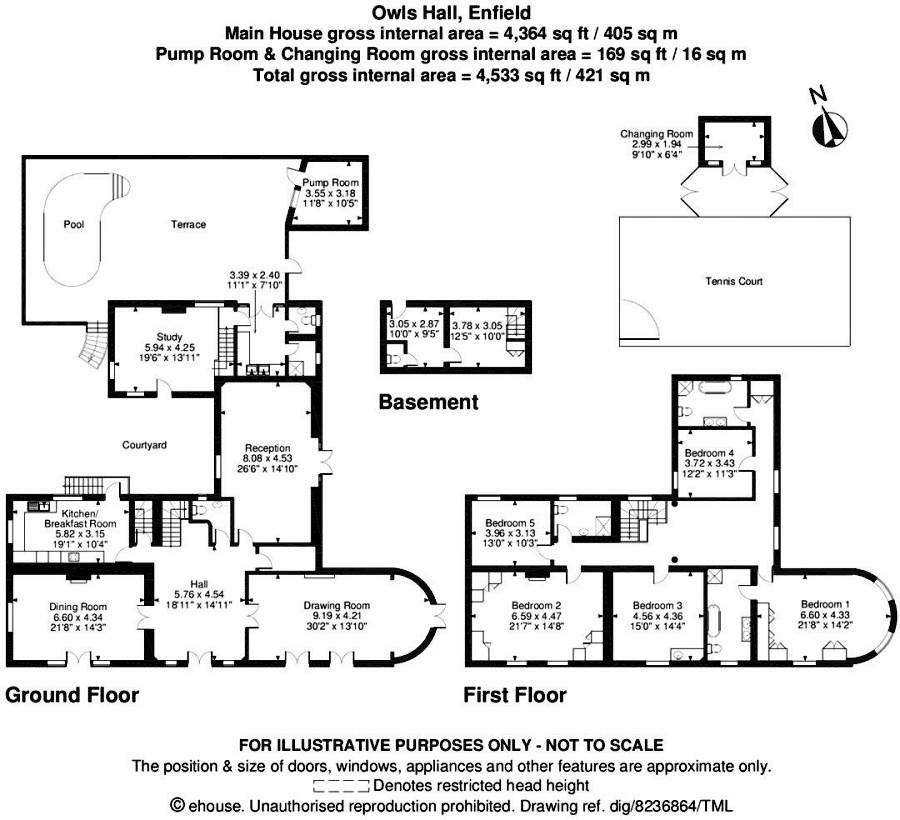Detached house to rent in Enfield EN2, 5 Bedroom
Quick Summary
- Property Type:
- Detached house
- Status:
- To rent
- Price
- £ 1,500
- Beds:
- 5
- Baths:
- 3
- Recepts:
- 4
- County
- London
- Town
- Enfield
- Outcode
- EN2
- Location
- Cattlegate Road, Enfield EN2
- Marketed By:
- Jason Oliver Properties
- Posted
- 2018-11-13
- EN2 Rating:
- More Info?
- Please contact Jason Oliver Properties on 020 8166 1765 or Request Details
Property Description
Detailed Description
Owl's Hall is a Grade II listed property dating back to the early 19th Century in an exquisite Italianate villa style occupying an exceptional, elevated position with far reaching views to the south and west. Owl's Hall is approached through impressive wrought iron gates with the tree lined drive towards the house passing paddocks on both sides of the drive, with outstanding views to the south and west. The drive continues through a second set of gates and arrives at the front of the house, from there it continues to the secondary drive and to a range of outbuildings to the west of the main house.
Location
Enfield is the nearest town with excellent amenities including
a Waitrose supermarket.
Sport and Recreation
• Wonderful riding country across the Estate and nearby
bridleways.
• Golf at Crews Hill Golf Club and convenient access to
many notable clubs including Essendon, The Hertfordshire
Golf & Country Club and Hadley Wood Golf Club.
• Premiership football at nearby Tottenham Hotspur and
Arsenal. Premiership rugby at nearby Saracens rfc.
• Central London is about 14 miles south of Owls Hall, junction 24/25 of the M25 is also easily accessible about 4 miles away. The nearby train station at Crews Hill has services into London Kings Cross from 34 minutes.
Schools
Good schools are numerous and include Haileybury College
and Heath Mount Preparatory School, both in Hertford, St.
Alban's High School for Girls and the St Albans Boys at St.
Albans, as well as Haberdashers in Elstree.
Description
Steps flanked by balustrades lead up to the front door, the door opens into the Entrance Hall where all reception rooms lead off. Double doors lead to the Drawing Room, a dual aspect room with open gas fire and French doors to terracing. Opposite double doors lead through to the Dining Room, another dual aspect room with open gas fire and French doors to terracing. To the right of the stairs there is a Cloakroom and a door leading to the Cellar. Beyond is the Sitting Room with French doors into the Walled Garden. To the left of the stairs steps lead down to the Laundry Room and a door from the hall leads into the Kitchen/Breakfast Room with a door to the outside terracing, which leads over to the Study with Pool Room above and Swimming Pool. The kitchen has Neff appliances throughout including ovens and electric hobs, in addition there are 4 fridges and 2 freezers.
First floor
Elegant stairs lead up to a Galleried Landing with room for a seating area. Beyond is a Guest Bedroom with dual aspect views with built-in cupboards, Bathroom with separate shower. A corridor leads down to The Silver Bedroom with a Bathroom with separate shower beyond. At the top of the stairs a door leads into a Bedroom with basin and views to the front of the Estate. Further down the galleried landing is The Winter Bedroom, with fireplace and built-in cupboards, a family Bathroom is found opposite and the 5th Bedroom beyond.
Outside
From the Kitchen/Breakfast Room terracing leads to the Office with internal stairs up to the Pool House, French doors lead out to terracing and the heated Swimming Pool. A gate leads through into the Walled Garden where there are seventeen different varieties of apple tree. A second gate leads out to
the Stable Block with 25 stables in all. A path leads through to the hard Tennis Court and the nearby Indoor Riding School.
There is a range of ancillary buildings on the estate including Extensive Garaging, Gym with Games Room above and another range of barns and agricultural buildings beyond. The Formal Gardens are mainly situated to the south and east of the house. The lawn at the front of house runs down to a Ha-Ha. Beyond are white post and rail paddocks to the boundary, all immaculately maintained.
Property is offered on unfurnished basis and it is available now. Viewing is highly recommended.
Entrance Hall : 18'11" x 14'11" (5.77m x 4.55m)
Dining Room : 21'8" x 14'3" (6.60m x 4.34m)
Kitchen/Breakfast Room : 19'1" x 10'4" (5.82m x 3.15m)
Guest Cloakroom
Reception Room : 26'6" x 14'10" (8.08m x 4.52m)
First Floor:
Master Bedroom : 21'8" x 14'2" (6.60m x 4.32m)
En Suite Bathroom
Bedroom Two : 21'7" x 14'8" (6.58m x 4.47m)
Bedroom Three : 15'0" x 14'4" (4.57m x 4.37m)
Shower Room
Bedroom Four : 12'2" x 11'3" (3.71m x 3.43m)
Bedroom Five : 13'0" x 10'3" (3.96m x 3.12m)
Family Bathroom
Study : 190'6" x 13'11" (58.06m x 4.24m)
Changing Room : 11'1" x 7'10" (3.38m x 2.39m)
Mature Fron & Rear Gardens
Garages
Barns
Paddocks
Riding School
Workshop
Property Location
Marketed by Jason Oliver Properties
Disclaimer Property descriptions and related information displayed on this page are marketing materials provided by Jason Oliver Properties. estateagents365.uk does not warrant or accept any responsibility for the accuracy or completeness of the property descriptions or related information provided here and they do not constitute property particulars. Please contact Jason Oliver Properties for full details and further information.


