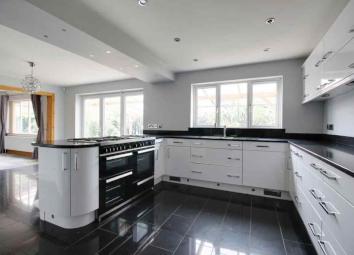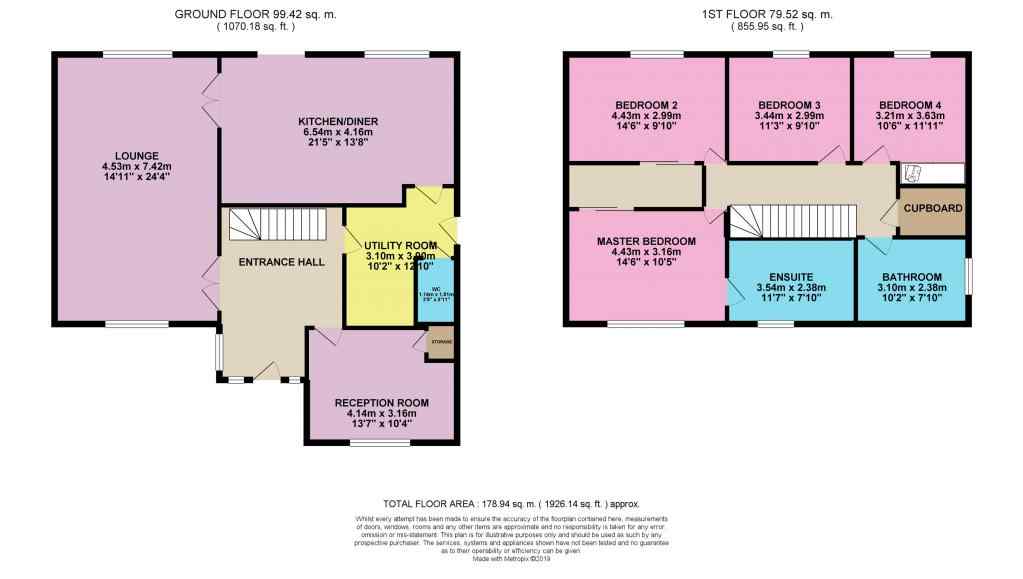Detached house to rent in Driffield YO25, 4 Bedroom
Quick Summary
- Property Type:
- Detached house
- Status:
- To rent
- Price
- £ 254
- Beds:
- 4
- Baths:
- 2
- Recepts:
- 2
- County
- East Riding of Yorkshire
- Town
- Driffield
- Outcode
- YO25
- Location
- The Groves, Driffield YO25
- Marketed By:
- EweMove Sales & Lettings - York
- Posted
- 2019-05-13
- YO25 Rating:
- More Info?
- Please contact EweMove Sales & Lettings - York on 01904 595600 or Request Details
Property Description
This is a really beautiful house. The reception rooms downstairs are large and the kitchen is stunning, with loads of built in extras and luxurious touches - this house is great for entertaining.
There are 4 double bedrooms upstairs, a beautiful family bathroom and an ensuite, complete with sauna!
The front and rear gardens are a really good size and there is the added bonus of a double garage.
This home includes:
- Entrance Hall
Large and welcoming entrance hall with an oak staircase taking you upstairs. - Lounge
4.53m x 7.42m (33.6 sqm) - 14' 10" x 24' 4" (361 sqft)
This is an enormous lounge! Spanning the length of the house with windows at each end and two double doors from the kitchen and the entrance hall. Gas fireplace. - Kitchen / Dining Room
6.54m x 4.16m (27.2 sqm) - 21' 5" x 13' 7" (292 sqft)
wow! What a fabulous kitchen. Modern units and stylish granite worktops. Loads of built in appliances, dishwasher, fridge/freezer, oven and hob, worktop extractor, coffee machine, microwave, boiling water tap and even a beer pump! Space for a dining table and bi-folding doors that open out onto the garden and patio area. - Utility Room
3.1m x 3m (9.3 sqm) - 10' 2" x 9' 10" (100 sqft)
Really handy room off the kitchen with a sink and space for a washing machine and tumble dryer. - Reception Room
4.13m x 3.16m (13 sqm) - 13' 6" x 10' 4" (140 sqft)
At the front of the house, this could be used as a bedroom, dining room, office, playroom or snug. You decide. - WC
1.13m x 1.81m (2 sqm) - 3' 8" x 5' 11" (22 sqft)
Handy fully tiled WC with white fittings. - Master Bedroom with Ensuite
4.43m x 3.16m (13.9 sqm) - 14' 6" x 10' 4" (150 sqft)
A large double room with huge fitted wardrobes. Modern ensuite bathroom, fully tiled with white fittings and a walk in shower. - Sauna
A Sauna! Fabulous. - Bedroom 2
4.43m x 2.99m (13.2 sqm) - 14' 6" x 9' 9" (142 sqft)
Double room with fitted wardrobes. - Bedroom 3
3.44m x 2.99m (10.2 sqm) - 11' 3" x 9' 9" (110 sqft)
Another double with fitted wardrobes. - Bedroom 4
3.21m x 3.63m (11.6 sqm) - 10' 6" x 11' 10" (125 sqft)
Double room overlooking over the rear of the house. - Bathroom
3.1m x 2.38m (7.3 sqm) - 10' 2" x 7' 9" (79 sqft)
Stunning bathroom with a jacuzzi bath and separate shower. White fittings and fixtures. - Garage (Double)
Double detached garage. - Office / Gym / Games Room / Annexe
Self-contained room at the rear of the garage. Could be used an office, studio, gym or storeroom. - Garden
Lovely gardens front and rear. There is a covered patio area with a brick built bbq and pond and a summerhouse for relaxing sunny evenings. The house has electric garden gates and plenty of driveway parking at the front of the house.
Please note, all dimensions are approximate / maximums and should not be relied upon for the purposes of floor coverings.
Driffield is a busy market town with lots of amenities and good transport links. The house is situated in a quiet cul-de-sac.
Please Note: A deposit/bond of £1250 is required for this property.
Marketed by EweMove Sales & Lettings (York) - Property Reference 23429
Property Location
Marketed by EweMove Sales & Lettings - York
Disclaimer Property descriptions and related information displayed on this page are marketing materials provided by EweMove Sales & Lettings - York. estateagents365.uk does not warrant or accept any responsibility for the accuracy or completeness of the property descriptions or related information provided here and they do not constitute property particulars. Please contact EweMove Sales & Lettings - York for full details and further information.


