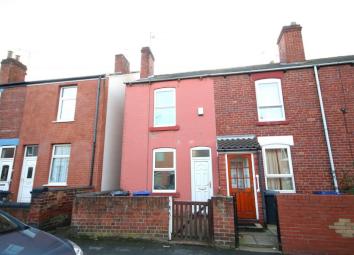Detached house to rent in Doncaster DN4, 2 Bedroom
Quick Summary
- Property Type:
- Detached house
- Status:
- To rent
- Price
- £ 106
- Beds:
- 2
- Recepts:
- 1
- County
- South Yorkshire
- Town
- Doncaster
- Outcode
- DN4
- Location
- St. Johns Road, Balby, Doncaster DN4
- Marketed By:
- Horton Knights Estate Agent
- Posted
- 2024-04-01
- DN4 Rating:
- More Info?
- Please contact Horton Knights Estate Agent on 01302 977850 or Request Details
Property Description
Description
Located just off Balby Road, a two bedroom end terrace house freshly decorated and carpeted with good access to Doncaster town centre.
The property has a gas radiator central heating system via a combination type boiler, PVC double glazing and briefly comprises: Entrance into a front facing lounge, inner lobby with stairs to the first floor, dining/ living room, fitted kitchen, first floor landing, two good sized double bedrooms and bathroom off bedroom 1. Outside to the front there is a forecourt garden and enclosed rear garden. Popular residential location close to Doncaster town centre, having good access to amenities including shops and bus services.
Accommodation
A PVC double glazed entrance door leads into the front facing lounge.
Lounge
3.66m x 3.30m (12'0" x 10'10")
This has a PVC double glazed window to the front, a central heating radiator, a central ceiling light and a door into the inner lobby.
Inner lobby
Having a staircase leading up to the first floor and a further door into the dining room.
Dining room
3.66m x 3.66m (12'0" x 12'0")
A slightly larger reception room with a PVC double glazed window to the rear, a central heating radiator, a fireplace, a central ceiling light and to the far corner a door leads into the cellar head with steps down to the cellar.
Kitchen
2.92m x 1.83m (9'7" x 6'0")
Fitted with a range of high and low-level units, finished with a rolled edge work surface, a four-ring gas hob with an extractor hood above and an integrated oven beneath. There is plumbing for automatic washing machine, a stainless steel sink unit with a mixer tap, a central heating radiator, a ceiling light, a wall mounted gas fired combination type boiler which supplies the domestic hot water and central heating systems, a PVC double glazed window plus a PVC double glazed door.
First floor landing
There is a central ceiling light plus doors to the bedrooms.
Bedroom 1
3.66m x 3.66m (12'0" x 12'0")
This has a PVC double glazed window to the rear, a central heating radiator, a built-in cupboard to the corner which gives access into the loft space and a central ceiling light. A door from here leads into the bathroom.
Bathroom
Fitted with a white suite comprising of a panelled bath, a pedestal wash basin and a low flush WC. There is an independent electric shower over the bath, a PVC double glazed window, a ceiling light, an extractor fan, vinyl floor covering and a central heating radiator.
Bedroom 2
3.61m x 3.30m (11'10" x 10'10")
Having a PVC double glazed window to the front, a central ceiling light and a central heating radiator.
Outside
To the front of the property there is a small forecourt garden.
Rear garden
To the rear there is an enclosed garden having a paved pathway leading down to the far end of the garden with flowerbeds and borders along the side stocked with small trees and shrubs
Agents Notes
available, subject to satisfactory referencing.
Tenant fees (terms and conditions will apply)
Occupant Application Fee £75 + VAT = £90 inc VAT per person over the age of 18
Guarantor Application Fee £50 + VAT = £60 inc VAT per guarantor
Council Tax: Band A
Central Heating - The property has a gas radiator central heating system fitted.
Double Glazing - The property has double glazing fitted, where stated.
Viewing - By prior telephone appointment with horton knights estate agents on .
Opening Hours: Monday - Friday 9:00 - 5:30; Saturday 9:00 - 3:00; Sunday
Property Location
Marketed by Horton Knights Estate Agent
Disclaimer Property descriptions and related information displayed on this page are marketing materials provided by Horton Knights Estate Agent. estateagents365.uk does not warrant or accept any responsibility for the accuracy or completeness of the property descriptions or related information provided here and they do not constitute property particulars. Please contact Horton Knights Estate Agent for full details and further information.

