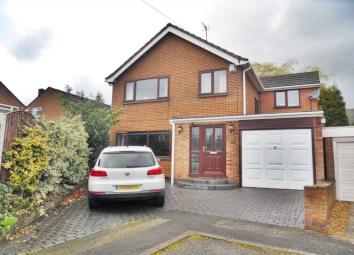Detached house to rent in Derby DE23, 4 Bedroom
Quick Summary
- Property Type:
- Detached house
- Status:
- To rent
- Price
- £ 196
- Beds:
- 4
- Baths:
- 1
- Recepts:
- 1
- County
- Derbyshire
- Town
- Derby
- Outcode
- DE23
- Location
- Orchard Close, Littleover, Derby DE23
- Marketed By:
- Streets Ahead Estates Ltd
- Posted
- 2024-04-20
- DE23 Rating:
- More Info?
- Please contact Streets Ahead Estates Ltd on 01332 289152 or Request Details
Property Description
Situated off Field Rise in the sought after Littleover area, this property will be in high demand. With great access links nearby and a host of a amenities.
Ground Floor
Hallway
With laminate flooring, decorative ceiling lighting, radiator and double glazed door. Giving access to the lounge and kitchen diner.
Lounge
6.95m x 3.05m (22'9 x 10'0)
A spacious through lounge with sitting area and dining room area. With laminate flooring, radiator, patio door and painted emulsion walls. Complete with decorative ceiling light, artex ceiling and double glazed windows.
Kitchen Diner
5.15m x 2.54m (16'10 x 8'3)
A larger than average kitchen diner, with matching wall and base units with small breakfast bar area with hob. Complete with integrated electric oven, space and plumbing for washing machine. With radiator, painted emulsion walls and double glazed windows with double glazed door giving access to the rear garden. Complete with interior storage cupboard.
First Floor
Bedroom 1
3.50m x 3.11m (11'5 x 10'2)
The master bedroom with carpeted flooring, painted emulsion walls, radiator and double glazed windows. With fitted wardrobes, artex ceiling and decorative ceiling light.
Bedroom 2
2.08m x 2.0m (6'9 x 6'6)
With carpeted flooring, painted emulsion walls, radiator and double glazed windows. With artex ceiling and decorative ceiling light.
Bedroom 3
2.89m x 2.70m (9'5 x 8'10)
With carpeted flooring, painted emulsion walls, radiator and double glazed windows. With artex ceiling and decorative ceiling light. Complete with fitted wardrobes.
Bedroom 4
2.62m x 2.42m (8'7 x 7'11)
With carpeted flooring, painted emulsion walls, radiator and double glazed windows. With artex ceiling and decorative ceiling light.
Bathroom
3.14m x 1.97m (10'3 x 6'5)
A modern bathroom 3 pc suite comprising enclosed wc basin, p-shaped bath with mixer shower and hand wash basin. With ceramic wall tiling, ceramic flooring, extractor fan and enclosed ceiling light. Complete with frosted double glazed window.
Outside
To the front of the property there is an imprinted concrete driveway with shrubbery and garage for ample off street parking. To the rear of the property there is an enclosed private garden with an imprinted concrete area and mainly laid to lawn.
EPC rating E
Notice
All photographs are provided for guidance only.
Property Location
Marketed by Streets Ahead Estates Ltd
Disclaimer Property descriptions and related information displayed on this page are marketing materials provided by Streets Ahead Estates Ltd. estateagents365.uk does not warrant or accept any responsibility for the accuracy or completeness of the property descriptions or related information provided here and they do not constitute property particulars. Please contact Streets Ahead Estates Ltd for full details and further information.

