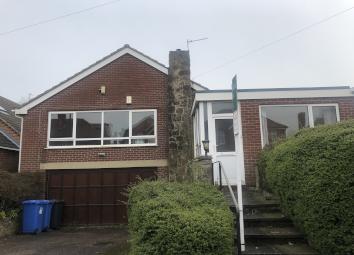Detached house to rent in Derby DE22, 3 Bedroom
Quick Summary
- Property Type:
- Detached house
- Status:
- To rent
- Price
- £ 219
- Beds:
- 3
- Baths:
- 2
- Recepts:
- 3
- County
- Derbyshire
- Town
- Derby
- Outcode
- DE22
- Location
- Connaught Road, Littleover, Derby DE22
- Marketed By:
- Cathedral Lettings
- Posted
- 2024-03-31
- DE22 Rating:
- More Info?
- Please contact Cathedral Lettings on 01332 494786 or Request Details
Property Description
Spacious three bedroom detached residence occupying a particularly pleasant location off Uttoxeter Road. Internally the accommodation provides, on the ground floor, entrance porch, entrance hall, first floor lounge/dining room, kitchen off, master bedroom with en-suite shower room, two further bedrooms and bathroom. The lower ground floor leads to a utility room / home office giving access to the integral double garage.
Accommodation - On The Ground Floor -
Entrance Porch - Upvc double glazed entrance door with matching side lights, heather brown quarry tile flooring and glazed door to:
Entrance Hall - Radiator, two useful fitted cupboards, access to loft space, feature exposed stone wall and three steps leading up to:
Impressive First Floor Living Space - Comprising,
Large Open Plan Lounge/Dining Room - 5.95m x 4.71m + 3.49m x 2.68m (19'6" x 15'5" +11'5" x 8'10") -
Lounge Area - With feature exposed stone wall incorporating raised heather brown quarry tile hearth with living flame gas fire, radiator, TV point, ceiling light with fan, staircase leading to lower ground floor and upvc double glazed window to front.
Dining Area - Radiator, upvc double glazed window to rear and glazed door to:
Rear Porch - Which in turn leads to rear garden.
Kitchen - 3.4m x 2.77m (11'2" x 9'1") - Granite effect preparation surface, tile surround, inset stainless steel sink unit with mixer tap, range of wall mounted cupboards, inset four plate gas hob with extractor hood over, adjacent eye-level fan assisted electric double oven and grill, integrated dishwasher and fridge freezer, radiator and upvc double glazed window to rear.
Bedroom One - 3.53m x 2.95m (11'7" x 9'8") - Telephone point, upvc double glazed window to rear and door to:
En-Suite Shower Room - 2.92m x 1.17m (9'7" x 3'10") - Fully tiled with a white suite comprising, low flush w.C., pedestal wash hand basin, double cubicle with integrated shower, heated chrome towel rail/radiator, upvc double glazed window to rear.
Bedroom Two - 3.03m x 2.65m (9'11" x 8'8") - (Measurements exclude the useful built-in wardrobes and shelving), radiator, upvc double glazed window to side.
Bedroom Three - 3.05m x 2.94m (10'0" x 9'8") - Radiator, upvc double glazed window to front.
Bathroom - 1.9m x 1.68m (6'3" x 5'6") - Fully tiled with a white suite comprising, low flush w.C., pedestal wash hand basin, panel bath with shower attachment, heated chrome towel radiator and upvc double glazed window to side.
On The Lower Ground Floor -
Utility Room - 5.58m x 3.05m (18'4" x 10'0") - Fitted shelving, plumbing for washing machine, gas fired boiler, integral door to double garage. Has previously been used as a home office
Property Location
Marketed by Cathedral Lettings
Disclaimer Property descriptions and related information displayed on this page are marketing materials provided by Cathedral Lettings. estateagents365.uk does not warrant or accept any responsibility for the accuracy or completeness of the property descriptions or related information provided here and they do not constitute property particulars. Please contact Cathedral Lettings for full details and further information.

