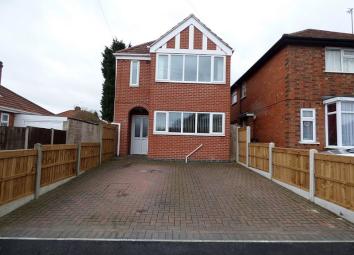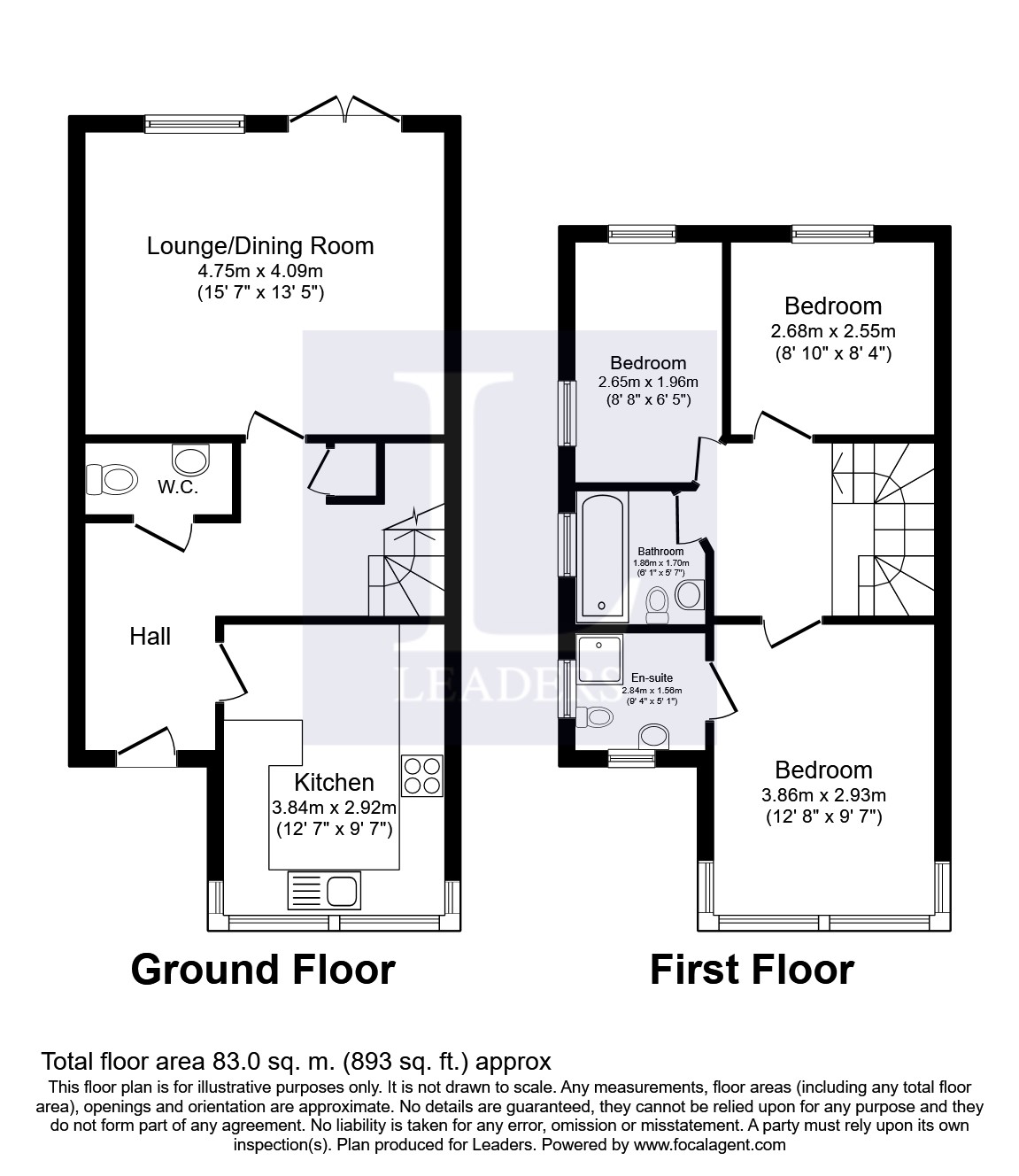Detached house to rent in Derby DE21, 3 Bedroom
Quick Summary
- Property Type:
- Detached house
- Status:
- To rent
- Price
- £ 167
- Beds:
- 3
- Baths:
- 1
- Recepts:
- 1
- County
- Derbyshire
- Town
- Derby
- Outcode
- DE21
- Location
- Shropshire Avenue, Chaddesden, Derby DE21
- Marketed By:
- Leaders - Cornmarket
- Posted
- 2024-03-31
- DE21 Rating:
- More Info?
- Please contact Leaders - Cornmarket on 01332 494492 or Request Details
Property Description
Leaders are delighted to bring to the market this well presented three bedroom detached property situated in the popular location of Chaddesden. The property briefly comprises of a spacious lounge/diner, modern kitchen and WC to the ground floor and three bedrooms, one en-suite and family bathroom to the first floor. The property also benefits from having an enclosed rear garden and driveway parking for two cars to the front elevation.
*Rent excludes the Tenancy Deposit and any other charges or fees which are payable - upon further request information will be provided by the Agent*
4.78m (15'8) x 4.14m (13'7)
Spacious lounge/diner with modern décor and laminate flooring, French doors leading to the rear elevation, double glazed window, radiator.
3m (9'10) x 2.92m (9'7)
Modern kitchen with neutral décor and tile floor, range of wall and base units with matching roll edge work surfaces, breakfast bar, hob/oven, extractor, space for appliances, double glazed window to the front elevation with fitted blinds, radiator.
Ground floor WC with neutral décor and laminate flooring, WC, hand basin.
3.58m (11'9) x 2.92m (9'7)
Double bedroom with neutral décor and carpet, radiator, double glazed window to the front elevation, blinds.
1.37m (4'6) x .74m (2'5)
En-suite to the master bedroom with neutral décor and vinyl flooring, shower cubicle, WC, hand basin, double glazed window to the front elevation, radiator.
2.67m (8'9) x 2.54m (8'4)
Double bedroom with neutral décor and carpet, double glazed window to the rear elevation, blind, radiator.
3.4m (11'2) x 1.96m (6'5)
Good size single bedroom with neutral décor and carpet, radiator, double glazed window to the rear elevation.
1.7m (5'7) x 1.52m (5')
Family bathroom with neutral décor and vinyl flooring, white three piece suite comprising of panelled bath with electric shower, WC, hand basin, double glazed window, radiator.
To the rear of the property there is an enclosed rear garden.
To the front elevation the property benefits from having driveway parking for two cars.
Property Location
Marketed by Leaders - Cornmarket
Disclaimer Property descriptions and related information displayed on this page are marketing materials provided by Leaders - Cornmarket. estateagents365.uk does not warrant or accept any responsibility for the accuracy or completeness of the property descriptions or related information provided here and they do not constitute property particulars. Please contact Leaders - Cornmarket for full details and further information.


