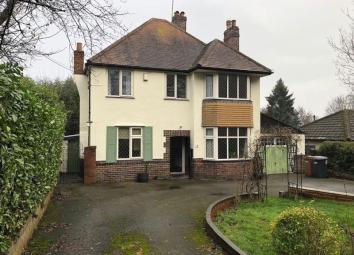Detached house to rent in Crewe CW2, 3 Bedroom
Quick Summary
- Property Type:
- Detached house
- Status:
- To rent
- Price
- £ 173
- Beds:
- 3
- Baths:
- 2
- Recepts:
- 2
- County
- Cheshire
- Town
- Crewe
- Outcode
- CW2
- Location
- Valley Road, Wistaston, Cheshire CW2
- Marketed By:
- Austerberry
- Posted
- 2024-04-24
- CW2 Rating:
- More Info?
- Please contact Austerberry on 01782 933761 or Request Details
Property Description
An impressive three-bedroom property is available for immediate occupation located within Wistaston village, a short walk from ‘Joey the Swan’. The accommodation briefly comprises on the ground floor, a large spacious lounge with views of the rear garden, dining room with coal fireplace, study, fitted kitchen with integrated hob/oven, dishwasher and fridge and benefits from a WC/shower room and a lean too which can be used as a utility room.
To the first floor the accommodation briefly comprises, three bedrooms with the master bedroom overlooking the rear aspect garden and a family bathroom with separate WC.
Externally, the front driveway provides ample off-road parking and can be accessed via two separate gates situated either side of an established front lawn. There is an attached single garage to the right of the property. The rear garden is arranged over two levels with a large patio area and the advantage of a summerhouse and separate greenhouse located on the lower level. The patio areas are hard standing with steps leading to the garden mainly laid to lawn and surrounded by mature trees.
Would you like to view? Please call us on or e-mail to arrange an appointment.
Ground Floor
Entrance Hall
Lounge (19' 11'' x 13' 6'' (6.07m x 4.11m))
With view of the rear garden.
Dining Room (10' 4'' x 14' 8'' (3.15m x 4.47m))
Coal fire.
Study (10' 4'' x 7' 1'' (3.15m x 2.16m))
Kitchen (6' 10'' x 14' 8'' (2.08m x 4.47m))
Integrated hob/oven, dishwasher and fridge.
Shower Room/WC (5' 7'' x 8' 7'' (1.70m x 2.61m))
Lean To (12' 5'' x 7' 9'' (3.78m x 2.36m))
Washing machine connection. Ideal utility/storage.
First Floor
Bedroom One (17' 9'' x 11' 10'' (5.41m x 3.60m))
Overlooking the rear garden.
Bedroom Two (10' 5'' x 15' 1'' (3.17m x 4.59m))
Fitted wardrobes.
Bedroom Three (6' 11'' x 7' 10'' (2.11m x 2.39m))
Bathroom (7' 10'' x 5' 10'' (2.39m x 1.78m))
WC (2' 10'' x 7' 1'' (0.86m x 2.16m))
Services
Mains water, electricity and gas fired central heating are connected. Please note that no services have been tested by the agents.
Council Tax
Cheshire East Council
Band E - £2,024.24 p.A. (18/19)
Property Location
Marketed by Austerberry
Disclaimer Property descriptions and related information displayed on this page are marketing materials provided by Austerberry. estateagents365.uk does not warrant or accept any responsibility for the accuracy or completeness of the property descriptions or related information provided here and they do not constitute property particulars. Please contact Austerberry for full details and further information.

