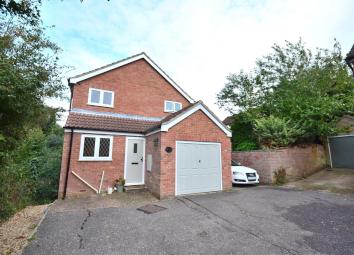Detached house to rent in Colchester CO7, 3 Bedroom
Quick Summary
- Property Type:
- Detached house
- Status:
- To rent
- Price
- £ 254
- Beds:
- 3
- Baths:
- 1
- Recepts:
- 1
- County
- Essex
- Town
- Colchester
- Outcode
- CO7
- Location
- Dixon Way, Wivenhoe, Colchester, Essex CO7
- Marketed By:
- Elms Price & Co
- Posted
- 2024-04-01
- CO7 Rating:
- More Info?
- Please contact Elms Price & Co on 01206 988915 or Request Details
Property Description
A recently refurbished to a high standard three bedroom detached house at the end of a cul-de-sac in the popular village of Wivenhoe. The property benefits from three double bedrooms, off road parking and a garage.
The accommodation comprises of an entrance hall with stairs to first floor and under stairs cupboard and door onto the garage, cloakroom with W/C and wash basin, modern fitted kitchen with electric oven and gas hob, space for a washing machine, good size lounge/diner with patio doors onto the garden.
The first floor accommodation comprises of a landing with a storage cupboard, three double bedrooms, modern fully tiled family bathroom comprising of a three piece suite with shower over the bath and a heated towel rail.
The property also benefits from an enclosed rear garden with patio area leading to lawn, off road parking, garage, double glazing and gas central heating.
Entrance hall
kitchen 11' 8" x 6' 10" (3.56m x 2.08m)
cloakroom
lounge/diner 19' 9" x 11' 11" (6.02m x 3.63m)
landing
bedroom one 15' x 9' 6" (4.57m x 2.9m)
bedroom two 12' x 9' 10" (3.66m x 3m)
bedroom three 9' 6" x 8' 7" (2.9m x 2.62m)
bathroom 6' 5" x 5' 4" (1.96m x 1.63m)
Property Location
Marketed by Elms Price & Co
Disclaimer Property descriptions and related information displayed on this page are marketing materials provided by Elms Price & Co. estateagents365.uk does not warrant or accept any responsibility for the accuracy or completeness of the property descriptions or related information provided here and they do not constitute property particulars. Please contact Elms Price & Co for full details and further information.

