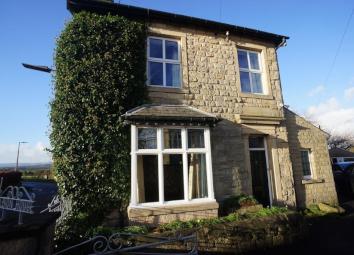Detached house to rent in Clitheroe BB7, 3 Bedroom
Quick Summary
- Property Type:
- Detached house
- Status:
- To rent
- Price
- £ 202
- Beds:
- 3
- County
- Lancashire
- Town
- Clitheroe
- Outcode
- BB7
- Location
- Kirkmoor Road, Clitheroe BB7
- Marketed By:
- Honeywell Estate Agents
- Posted
- 2019-02-01
- BB7 Rating:
- More Info?
- Please contact Honeywell Estate Agents on 01200 328951 or Request Details
Property Description
A rare opportunity to rent a mature period detached house enjoying fantastic views to the rear and being only five minutes" walk from Clitheroe town centre and a range of amenities. Albion House offers many character features which include cornicing, picture rails, feature plasterwork and an open fire. The accommodation offers three bedrooms, study, bathroom and shower room, two reception rooms, dining kitchen, sun lounge and conservatory. There is parking for 2 cars and an easy maintenance garden which adjoins open fields and provides excellent views.
Ground Floor
Entrance Vestibule
With original tiled floor, dado rail.
Entrance Hall
With coved cornice, staircase off to first floor.
Cloakroom
With stained glass panel window, large cloaks storage cupboard providing hanging space for coats.
Shower Room
With 3-piece suite comprising pedestal washbasin, low suite w.C. And fitted shower tray with electric shower, part-tiled walls.
Dining Room
3.8m + bay window x 4.1m (12"4" + bay window x 13"7"); feature square double glazed window with stained glass panels, coved cornice, feature plasterwork, picture rail, folding half-glazed doors leading to:
Lounge
4.2m x 4.7m (13"10" x 15"6"); feature plasterwork, picture rail, built-in original cupboard set into alcoves with bookshelves, television point, open fire with tiled hearth and insert and mahogany surround. Opening to:
Sun Lounge Room
4.2m x 2.4m (13"9" x 8"); with 2 PVC double windows to side elevation and Ultraframe polycarbonate roof, sliding patio doors leading to conservatory.
Conservatory
6.2m x 1.5m (20" x 4"10"); tiled floor, doorway opening to rear garden.
Kitchen
5.3m x 4.1m (17"3" x 13"5"); modern range of maple wood wall and base fronted units with complementary laminate working surface and tiled splashback, integrated double electric fan oven with stainless steel 4-ring gas hob and extractor hood over, plumbing for dishwasher, 1½ bowl stainless steel single drainer sink unit with mixer tap. Dining area with space for large dining table, built-in storage cupboard, understairs storage area and PVC door to conservatory
Utility Room
2.8m x 1.7m (9"3" x 5"5"); with plumbing for washing machine, space for drier, floor-mounted gas central heating boiler, space for freezer, quarry tiled floor, door leading to side driveway.
First Floor
Landing
With spindles and balustrade, original stained glass window to side elevation, access via folding loft ladder to boarded loft providing excellent storage.
Bedroom One
4.3m x 3.8m (14"1" x 12"6"); with coved cornice and picture rail. Large walk-in wardrobe with hanging, 2 PVC windows to front elevation and 2 wall light points.
Bedroom Two
3.2m x 4.7m (10"6" x 15"4"); with picture rail and excellent views over neighbouring countryside.
Bedroom Three
2.1m x 2.6m (6"10" x 8"5").
Study
2.8m x 1.4m (9"3" x 4"7"); with BT telephone point, excellent views.
Bathroom
With 3-piece suite comprising vanity washbasin with cupboards under and chrome taps, low suite w.C. And shower bath with curved glass shower screen and electric shower, part-tiled walls.
Exterior
Outside
Driveway, easy-to-maintain garden adjoining open fields, with delightful views.
Heating
Gas fired hot water central heating system complemented by majority double glazing in PVC frames.
Council Tax
Band F.
Restrictions
No pets. No DSS. No smokers.
Deposit
£1,000.00.
Available
Immediately.
Property Location
Marketed by Honeywell Estate Agents
Disclaimer Property descriptions and related information displayed on this page are marketing materials provided by Honeywell Estate Agents. estateagents365.uk does not warrant or accept any responsibility for the accuracy or completeness of the property descriptions or related information provided here and they do not constitute property particulars. Please contact Honeywell Estate Agents for full details and further information.

