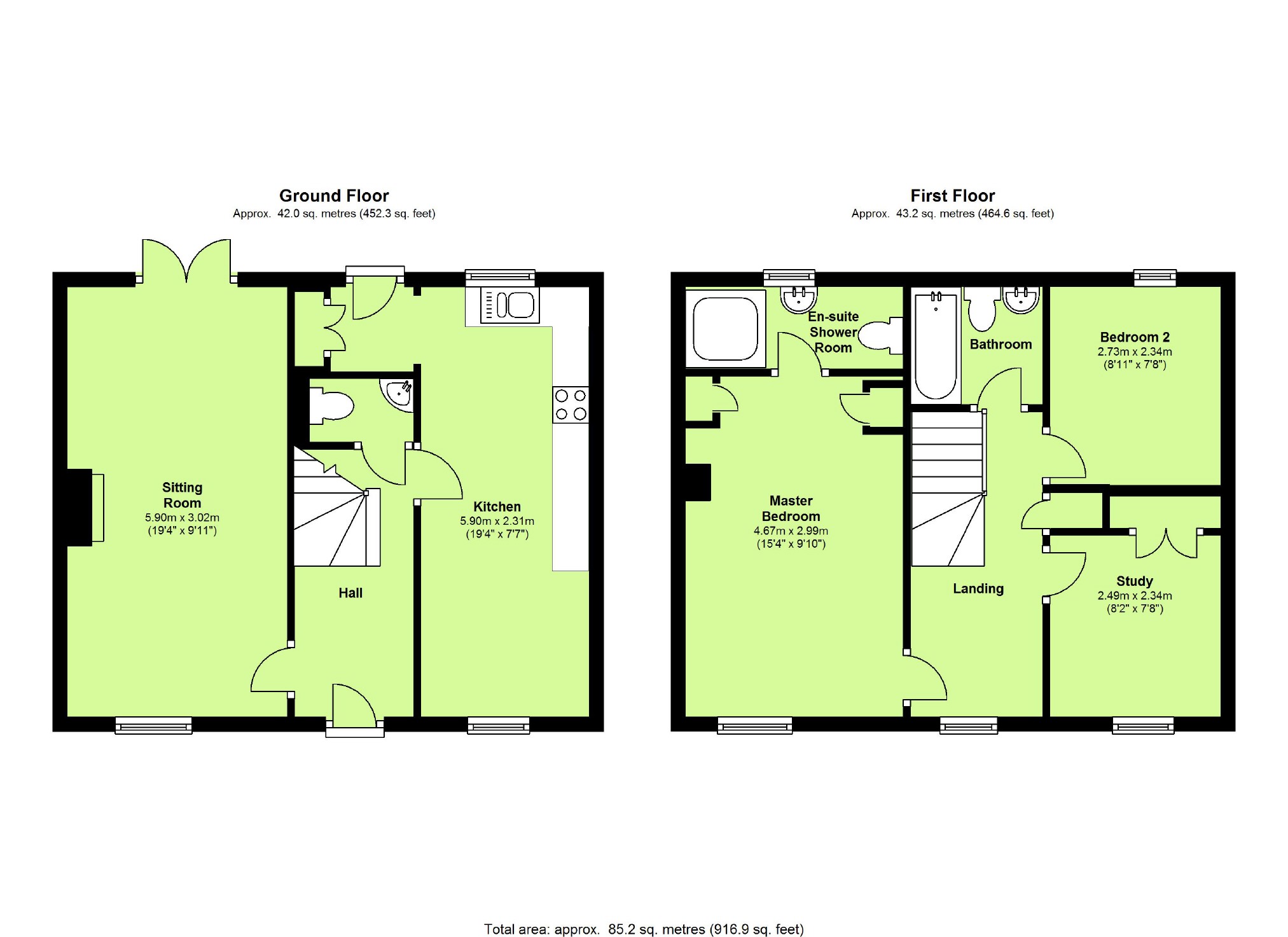Detached house to rent in Cirencester GL7, 2 Bedroom
Quick Summary
- Property Type:
- Detached house
- Status:
- To rent
- Price
- £ 277
- Beds:
- 2
- Baths:
- 2
- Recepts:
- 1
- County
- Gloucestershire
- Town
- Cirencester
- Outcode
- GL7
- Location
- The Limes, South Cerney, Gloucestershire GL7
- Marketed By:
- Henry George
- Posted
- 2024-04-29
- GL7 Rating:
- More Info?
- Please contact Henry George on 01793 988901 or Request Details
Property Description
A beautifully presented two bedroom detached property with a study/occasional third bedroom and a large rear garden.
The downstairs of the property provides a spacious sitting room, with a gas fireplace, a two seater sofa, two chairs and double doors leading to the rear garden. A kitchen fitted by the current landlord provides fridge, freezer, dishwasher, Induction hob with electric oven, tiled floor with underfloor heating, eye level and base units and dual aspect windows. To the front of the kitchen is the dining table, two chairs, a two seater bench and a dresser.
There is also a W/C and under stairs cupboard with light.
Upstairs a spacious landing provides access to the bathroom, both bedrooms and the study. The master bedroom has two built in single wardrobes, double bed, a bedside cabinet, chest of drawers, a Wellington chest and an en-suite shower room. The second bedroom has a pair of stacking single beds, bedside cabinet and a chest of drawers. The study has a built in desk with two bookshelves and a built in storage cupboard.
Outside is a low maintenance rear garden and a garage.
Available April 2019
Sorry, no smokers
Please contact us for more details.
Henry george is A committed member of the property ombudsman
These particulars, including any plan, are a general guide only and do not form any part of any offer or contract, all descriptions, including photographs, dimensions and other details are given in good faith but do not amount to a representation or warranty. They should not be relied upon as statements of fact and anyone interested must satisfy themselves as to their correctness by inspection or otherwise. Neither we nor the seller accept responsibility for any error that these particulars may contain however caused. Neither the partners or any employees of the company have any authority to make any representation or warranty whatsoever in relation to this property, any plan is for layout guidance only and is not drawn to scale. All dimensions, shapes and compass bearings are approximate and you should not rely upon them without checking first. Please discuss with us any aspects, which are particularly important to you before travelling to view the property.
Property Location
Marketed by Henry George
Disclaimer Property descriptions and related information displayed on this page are marketing materials provided by Henry George. estateagents365.uk does not warrant or accept any responsibility for the accuracy or completeness of the property descriptions or related information provided here and they do not constitute property particulars. Please contact Henry George for full details and further information.


