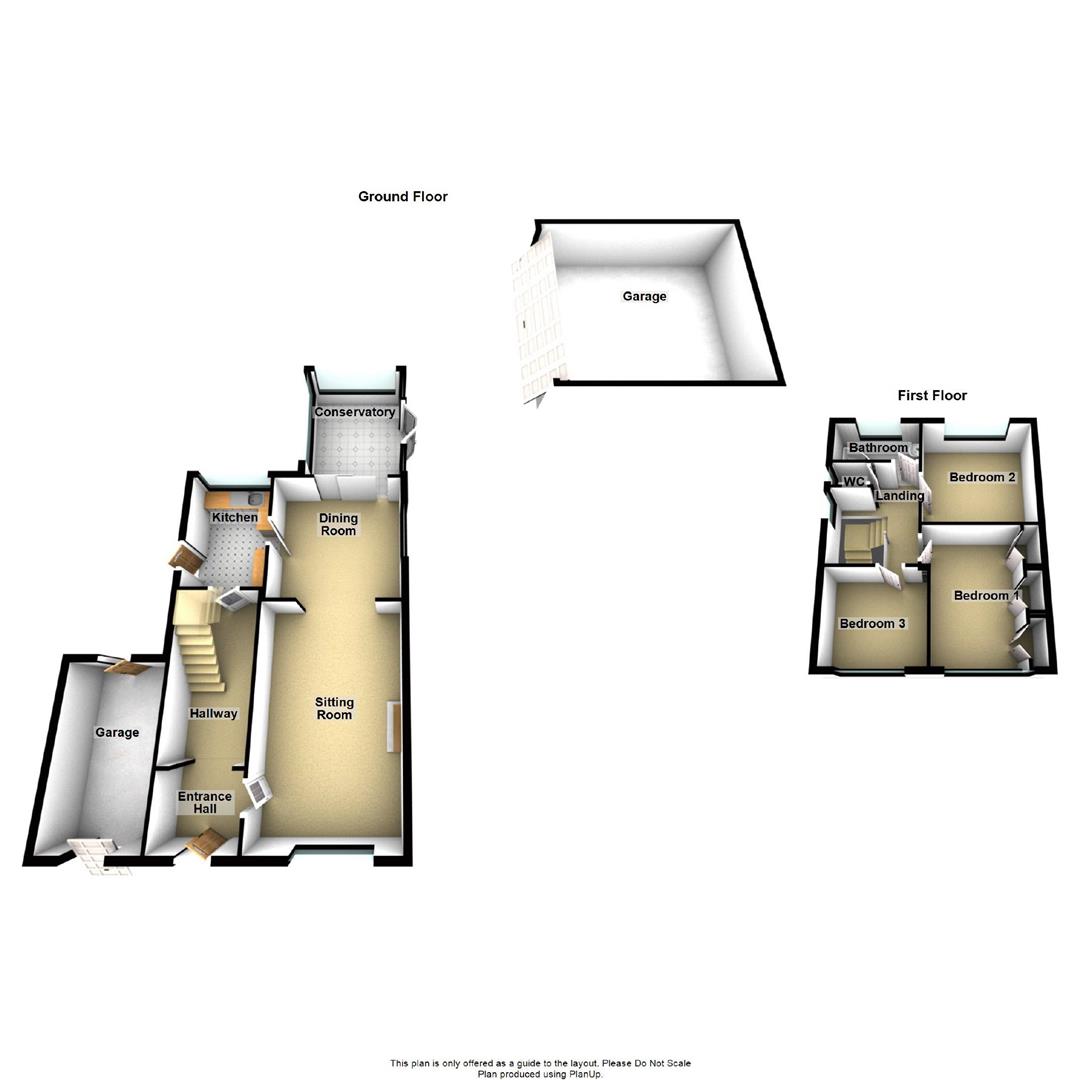Detached house to rent in Chesterfield S42, 3 Bedroom
Quick Summary
- Property Type:
- Detached house
- Status:
- To rent
- Price
- £ 183
- Beds:
- 3
- Baths:
- 1
- Recepts:
- 3
- County
- Derbyshire
- Town
- Chesterfield
- Outcode
- S42
- Location
- Russell Gardens, Old Tupton, Chesterfield S42
- Marketed By:
- Grants of Derbyshire
- Posted
- 2019-01-20
- S42 Rating:
- More Info?
- Please contact Grants of Derbyshire on 01629 347996 or Request Details
Property Description
Situated in the desirable village location of Old Tupton and tucked away on a deceptive, large corner plot, this three bedroom detached family home is now becoming available to let. The property is extremely well presented throughout and has been recently redecorated and recarpeted. The home benefits from gas central heating and uPVC double glazing. The accommodation comprises; entrance hall, lounge, dining room, kitchen and conservatory. To the first floor there are three bedrooms, a family bathroom and separate WC. Outside there is an extensive lawned garden enjoying a high level of privacy. There is a driveway for several vehicles, a single garage and a detached double garage. Suitable applicants will be employed and non-smokers. Sorry, no pets. Available from 20th November 2018.
The Location
The desirable village of Old Tupton is situated approximately 3 miles from the centre of Chesterfield. There are local amenities and schools in the village and neighbouring Clay Cross also offers a wider selection of shops, supermarkets, and leisure facilities. Just a few minutes down the road from here will take you to the heart of Derbyshire's stunning countryside.
Ground Floor
The property is entered via the uPVC double glazed door which leads into the
Entrance Hall (2.0m x 5.6m)
Recently recarpeted and with the staircase rising to the first floor. There is a useful understairs storage cupboard and the first door on the right leads into the
Sitting Room (3.5m x 5.6m)
A superb family room with stone feature wall and fireplace, large uPVC double glazed window to the front aspect providing a good level of natural light. A large opening leads through to the
Dining Room (3.4m x 3.3m)
With a uPVC double glazed door overlooking the rear garden. A sliding door leads to the
Conservatory (2.6m x 3.3m)
With a brick built base and of uPVC construction with vertical blinds and french doors which lead out to the rear garden. This is an excellent room to enjoy the garden in all seasons.
Kitchen (2.1m x 3.0m)
With a vinyl flooring and a range of matching wall, base and drawer units with electric oven, induction hob with extractor over. There is an inset stainless steel sink and space and plumbing for a washing machine. The wall mounted "Gloworm" combination boiler provides the gas central heating for the home.
First Floor
On arrival at the first floor landing we find an access hatch to the loft, a patterned glass uPVC double glazed window to the side and the former airing cupboard with slatted shelving, ideal for the storage of towels, linen etc.
Separate Wc (0.8m x 1.1m)
Fully tiled and with a low flush WC and patterned glass uPVC double glazed window to the side.
Bathroom (2.5m x 1.2m)
With a vinyl flooring and a two piece suite comprising of a corner bath with thermostatic shower fitting over and a pedestal sink. The bathroom is fully tiled and has a uPVC double glazed window to the rear aspect.
Bedroom One (3.2m x 3.8m)
With a full bank of fitted wardrobes with hanging rail. There is a large uPVC double glazed window to the front aspect.
Bedroom Two (3.2m x 3.1m)
Another double bedroom with fitted wardrobes and a uPVC double glazed window overlooking the rear garden.
Bedroom Three (2.7m x 2.6m)
With a uPVC double glazed window to the front aspect.
Outside
To the front of the property there is an attached single garage with driveway providing parking for several vehicles. The pathway leads around to the rear where there is a patio area with feature lantern lighting and a large lawned garden having a range of mature trees and plants with vegetable plot and greenhouse, fully enclosed and all enjoying a good level of privacy.
Single Garage (2.3m x 4.1m)
With an up and over door, power and light.
Double Garage (6.3m x 6.0m)
A good sized double garage with remote controlled garage door, uPVC double glazed windows to the side aspect.
Council Tax Information
We are informed by North East Derbyshire Council that this home falls within Council Tax Band C which is currently £1552 per annum.
Directions
Proceed out of Chesterfield along Derby Road/A61 for approximately 3 Miles. At the second mini-roundabout, take a right down the side of The Royal Oak Pub on to Ashover Road. After approx 1/4 mile turn left on to Woodlands Grove and left again on to Russell Gardens.
Property Location
Marketed by Grants of Derbyshire
Disclaimer Property descriptions and related information displayed on this page are marketing materials provided by Grants of Derbyshire. estateagents365.uk does not warrant or accept any responsibility for the accuracy or completeness of the property descriptions or related information provided here and they do not constitute property particulars. Please contact Grants of Derbyshire for full details and further information.


