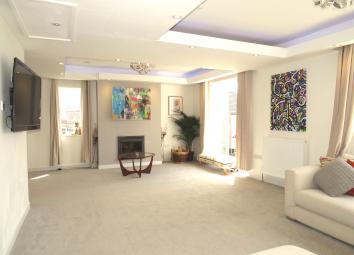Detached house to rent in Chesterfield S41, 4 Bedroom
Quick Summary
- Property Type:
- Detached house
- Status:
- To rent
- Price
- £ 277
- Beds:
- 4
- County
- Derbyshire
- Town
- Chesterfield
- Outcode
- S41
- Location
- Broomhill Road, Old Whittington, Chesterfield S41
- Marketed By:
- William H Brown - Chesterfield
- Posted
- 2019-05-12
- S41 Rating:
- More Info?
- Please contact William H Brown - Chesterfield on 01246 920858 or Request Details
Property Description
Summary
***zero deposit guarantee available***
Stunning four bedroom family home situated in old whittington with scenic views
Description
This beautiful family accommodation is split over three storeys and nestled in the desirable location of Old Whittington. It is situated in an elevated position on a corner plot with fields to the front of the property as far as the eye can see. This really is a must view!
Entering into the middle tier of the property via the porch you are welcomed by a tiled flooring area which leads through into the spacious open plan L shaped lounge/ dining space with a front facing bay window and French doors to the balcony overlooking the garden to the rear. The lounge also boasts a multi fuel log burner as the focal point and zoned, pigment changing spotlights as well as surround speakers.
Stairs ascending and descending from this level provide access to the two additional storeys of the property.
Top floor accommodation briefly comprises of three double bedrooms and a family bathroom all off of the large landing space which features the boiler cupboard housing the immersion heater and combi-boiler.
The front facing master bedroom has a large bay window allowing natural light to flood the room and reflect off of the built in mirrored wardrobes. Bedroom two is similar in size but rear facing; overlooking the patio garden. With the third bedroom being rear facing also and with built in storage.
In the bathroom you will find a double walk-in power shower with glass screen, a bath with handheld shower attachment and mixer taps, low flush W.C., wall mounted hand wash basin and heated towel rail along with the same mood lighting as showcased in the lounge.
The lower ground floor of the property includes a modern kitchen with island feature and dining/ play room through the archway adjacent. Further to this you will find the potential for a fourth bedroom or study space, a shower room and utility area.
In the kitchen there is a range of wall and base units, a dishwasher, two electric ovens; an induction hob with extractor hood over and 1 ½ bowl sink with mixer tap. Below the stairs you will find a mood-lit storage space perfect for a wine rack display focal point.
To the rear of the kitchen the French doors open out to the patio area extending the space further and providing alfresco dining opportunities as well as stepped access down to the double garages/ potential workshops. These are fully equipped with power and plumbing. Access to the garages can also be reached via the road perpendicular to the property.
Don’t miss out on this unique opportunity. Contact us immediately in order to avoid disappointment.
*This property is offered with a deposit replacement guarantee product as an alternative to a cash deposit
As part of our application process, fees will become due for referencing, tenancy agreement administration and an inventory check, these will be charged in addition to the Rent and Deposit that will be payable before the tenancy starts.
Please contact our Branch for full details of the fees payable before you make any decision about this property or before you decide to view this property. Our Branch staff can provide you with an explanation of how these fees are calculated, please note that the referencing fees are charged per individual and should a Guarantor be required, this would attract additional referencing fees.
While every reasonable effort is made to ensure the accuracy of descriptions and content, we should make you aware of the following guidance or limitations.
(1) money laundering regulations – prospective tenants will be asked to produce identification documentation during the referencing process and we would ask for your co-operation in order that there will be no delay in agreeing a tenancy.
(2) These particulars do not constitute part or all of an offer or contract.
(3) The text, photographs and plans are for guidance only and are not necessarily comprehensive.
(4) Measurements: These approximate room sizes are only intended as general guidance. You must verify the dimensions carefully to satisfy yourself of their accuracy.
(5) You should make your own enquiries regarding the property, particularly in respect of furnishings to be included/excluded and what parking facilities are available.
(6) Before you enter into any tenancy for one of the advertised properties, the condition and contents of the property will normally be set out in a tenancy agreement and inventory. Please make sure you carefully read and agree with the tenancy agreement and any inventory provided before signing these documents.
Property Location
Marketed by William H Brown - Chesterfield
Disclaimer Property descriptions and related information displayed on this page are marketing materials provided by William H Brown - Chesterfield. estateagents365.uk does not warrant or accept any responsibility for the accuracy or completeness of the property descriptions or related information provided here and they do not constitute property particulars. Please contact William H Brown - Chesterfield for full details and further information.

