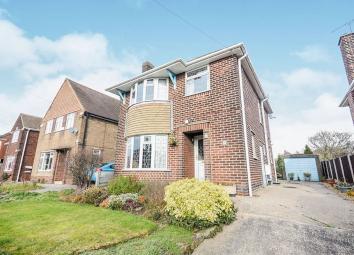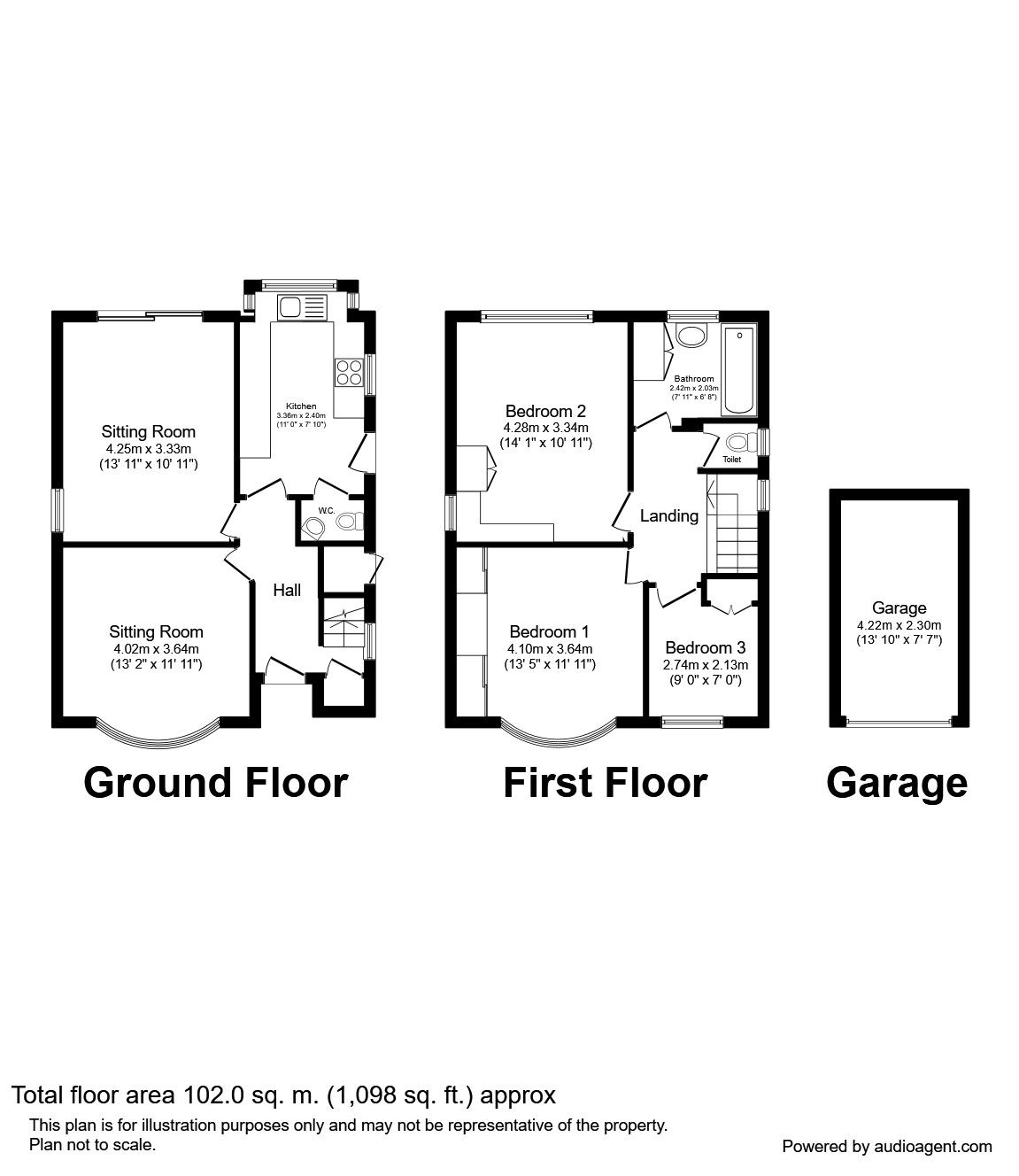Detached house to rent in Chesterfield S41, 3 Bedroom
Quick Summary
- Property Type:
- Detached house
- Status:
- To rent
- Price
- £ 196
- Beds:
- 3
- Baths:
- 1
- Recepts:
- 2
- County
- Derbyshire
- Town
- Chesterfield
- Outcode
- S41
- Location
- Broomfield Avenue, Hasland, Chesterfield S41
- Marketed By:
- Reeds Rains - Chesterfield
- Posted
- 2024-05-31
- S41 Rating:
- More Info?
- Please contact Reeds Rains - Chesterfield on 01246 580060 or Request Details
Property Description
**** zero deposit guarantee available **** three bedroom detached property **** available beginning of April **** This rare opportunity to acquire this detached property which is situated in the popular residential location of Hasland which has excellent local amenities, schooling and transport links to the M1 motorway and Chesterfield town centre. The property briefly comprises: Entrance Hall, Living Room, Dining Room, Kitchen and Downstairs WC. To the First Floor are Three Bedrooms, Bathroom and Separate WC. Extensive garden to the rear, driveway and garage. Viewing highly recommended.
Entrance Hall
Having a door to the front elevation, window to the side, central heating radiator, storage cupboard and stairs leading to the first floor accommodation.
Living Room (3.34m x 4.28m)
The focal point of the room being a feature stone fireplace which houses a coal effect gas fire, patio door to the rear elevation, window to the side elevation, serving hatch, ceiling coving and central heating radiator.
Dining Room (3.68m x 4.08m)
Bay window to the front elevation, fireplace with a coal effect gas fire and stone surround, central heating radiator and ceiling coving.
Kitchen (2.46m x 2.88m)
Fitted with a range of wall and base units with work tops over and incorporating a electric cooker and four ring gas hob. Window to the rear elevation and door to the side elevation, stainless steel sink unit with tiled splash backs, plumbing for automatic washing machine and spotlights.
Downstairs WC
Low flush WC, hand wash basin, window to the side elevation tiled floor and the WC is fully tiled.
Landing
Window to the side elevation, central heating radiator and loft access.
Bedroom 1 (3.65m x 4.08m)
Window to the front elevation, fitted wardrobes providing ample hanging space and storage and central heating radiator.
Bedroom 2 (3.37m x 4.35m)
Window to the rear elevation, window to the side elevation and central heating radiator.
Bedroom 3 (2.29m x 2.43m)
Window to the front elevation and central heating radiator.
Bathroom
Fitted with a paneled bath with shower over, pedestal hand wash basin, window to the rear elevation, ceiling coving, central heating radiator and the bathroom is fully tiled.
Separate WC
Window to the side elevation, low flush WC and the WC is fully tiled.
Outside
To the front of the property is a laid to lawn garden which is surrounded by flower beds. Driveway providing off road parking for several vehicles and leading to a detached single garage. To the rear is a fantastic extensive garden which has three laid to lawn gardens, outbuildings, raised flower beds, mature trees and paved patio area providing a lovely seating area for the summer months.
/8
Property Location
Marketed by Reeds Rains - Chesterfield
Disclaimer Property descriptions and related information displayed on this page are marketing materials provided by Reeds Rains - Chesterfield. estateagents365.uk does not warrant or accept any responsibility for the accuracy or completeness of the property descriptions or related information provided here and they do not constitute property particulars. Please contact Reeds Rains - Chesterfield for full details and further information.


