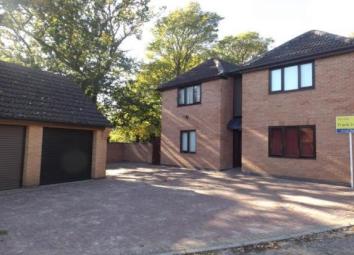Detached house to rent in Chesterfield S40, 6 Bedroom
Quick Summary
- Property Type:
- Detached house
- Status:
- To rent
- Price
- £ 300
- Beds:
- 6
- Baths:
- 6
- Recepts:
- 2
- County
- Derbyshire
- Town
- Chesterfield
- Outcode
- S40
- Location
- Treeneuk Close, Chesterfield S40
- Marketed By:
- Frank Innes - Chesterfield Lettings
- Posted
- 2024-01-13
- S40 Rating:
- More Info?
- Please contact Frank Innes - Chesterfield Lettings on 01246 580373 or Request Details
Property Description
*available now* This superbly extended family home boasting six bedrooms, six bathrooms and an extensive living space. The contemporary and versatile property also benefits from being ona corner plot wth a large rear garden. Long or short term let available.
The property briefly comprises of:-
- Entrance Hallyway with galleried landing above. Understairs storage space.
- Living Room (3.78m x 10.1m) a large space which bends to the left at the far end giving space for an additional dining area also. (3.25m x 3.48m). Patio doors lead into the conservatory.
- Kitchen/Breakfast room (3.3m x 6.3m) benefits from ample wall and base storage, under counter spaces for appliances and built in hob and oven. A Central island breakfast bar is also an added benefit to the extensive living space.
- Bedroom 6/Study (3.78m x 2.2m) on the ground floor benefits from a neighbouring shower room.
- To the first floor you will find an additional 5 bedrooms.
- Master Bedroom (3.7m x 3.66m). Radiator and a range of fitted wardrobes and drawers. The En-suite Bathroom with heated towel rail, built-in WC, panelled bath with mixer tap and shower over bath.
- Bedroom 2 (3.48m x 3.23m). Radiator, fitted wardrobes and drawers, a built-in storage cupboard and original coving. The En-suite has heated towel rail and tiled walls. Low level WC, corner shower and vanity unit incorporating top-mounted sink.
- Bedroom 3 (3.48m x 3.25m) Radiator and original coving. En-suite with splashboard panelled walls, low flush WC, single enclosure shower and wall-mounted sink.
- Bedroom 4 (3.84m x 3.73m). En-suite with obscure glass facing the side. Heated towel rail, splashboard panelled walls and spotlights. Low flush WC, corner shower, pedestal sink with mixer tap and extractor fan.
- Bedroom 5 (3.73m x 2.06m).
- Family Bathroom with heated towel rail, panelled splashboards and walk-in airing cupboard. Low flush WC, corner bath with mixer tap, vanity unit incorporating top-mounted sink with mixer tap and extractor fan.
- Externally the property provides a detached double garage with electric doors plus ample off road parking for additional cars.
- Large, well maintained wrap around garden with patio from the conservatory.
No pets permitted
Unfurnished
Property Location
Marketed by Frank Innes - Chesterfield Lettings
Disclaimer Property descriptions and related information displayed on this page are marketing materials provided by Frank Innes - Chesterfield Lettings. estateagents365.uk does not warrant or accept any responsibility for the accuracy or completeness of the property descriptions or related information provided here and they do not constitute property particulars. Please contact Frank Innes - Chesterfield Lettings for full details and further information.


