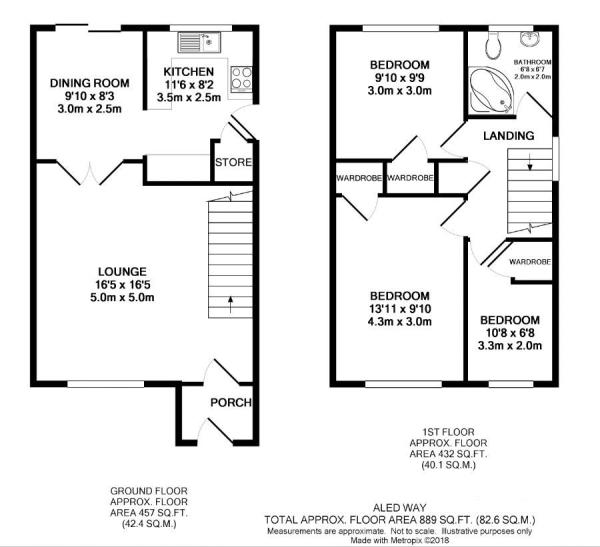Detached house to rent in Chester CH4, 3 Bedroom
Quick Summary
- Property Type:
- Detached house
- Status:
- To rent
- Price
- £ 173
- Beds:
- 3
- Baths:
- 1
- Recepts:
- 2
- County
- Cheshire
- Town
- Chester
- Outcode
- CH4
- Location
- Aled Way, Saltney, Chester CH4
- Marketed By:
- Humphreys Of Chester
- Posted
- 2018-12-23
- CH4 Rating:
- More Info?
- Please contact Humphreys Of Chester on 01244 725456 or Request Details
Property Description
This three bedroomed home occupies a good-sized plot and internal viewing is encouraged.
Once inside you will find a well proportioned living room, with stairs off to the first floor, leading through to a versatile dining room with external access. Beyond this lies the kitchen with a range of fitted units and integrated appliances and side door access.
On the first floor, there are three bedrooms, two of which are doubles and all featuring built-in storage, and a family bathroom with a three piece suite completes the accommodation.
The property is warmed by gas central heating and features UPVC double glazing throughout.
Offered unfurnished, the property is available end of January 2019
location Situated in the popular district of Saltney, the property is convenient for Chester Business Park which is approximately 10 minutes travelling distance away by car, as is Chester city centre. Saltney itself is vast improving and offers an array of quality local amenities including Morrisons supermarket and garage, Asda supermarket and a range of local shopping facilities. Further facilities are on hand at the nearby Broughton Retail Park with its range of restaurants, cinema complex, a Tesco Extra, Primark and an assortment of major retailers.
Accommodation with approximate room sizes, briefly comprises:-
entrance porch Accessed via a UPVC double glazed door with sidelight window, with wood laminate flooring, alarm control panel, radiator, further door through to living room.
Living room 15' 2" max x 13' 2" max (4.62m x 4.01m) with continuation of the wood effect laminate flooring, front aspect UPVC double glazed window, radiator, telephone point, TV point, satellite point, stairs off to first floor, opening through to dining room.
Dining room 9' 10" x 7' 8" (3m x 2.34m) A versatile space currently used as a dining area with sliding patio doors to the decking in the rear garden, radiator, door to kitchen.
Kitchen 9' 10" x 7' 2" (3m x 2.18m) with a range of dark wood effect base, wall and drawer units with complementary roll top laminate work surfaces, Franke 1 1/2 bowl inset sink, integrated dishwasher, fridge freezer and electric oven, four ring gas hob with stainless steel extractor over, cupboard housing Baxi central heating boiler, UPVC double glazed window offering pleasant views over the rear garden, side aspect UPVC double glazed door with frosted glazing, storage cupboard housing integrated washing machine and tumble dryer.
First floor landing with loft access, side aspect UPVC double glazed window, storage cupboard.
Bedroom one 13' x 8' 8" (3.96m x 2.64m) with front aspect UPVC double glazed window, radiator, recessed storage cupboard.
Bedroom two 9' 8" x 8' 8" (2.95m x 2.64m) with rear aspect UPVC double glazed window, radiator, recessed storage cupboard.
Bedroom three 7' 11" x 6' 2" (2.41m x 1.88m) with front aspect UPVC double glazed window, radiator, over stairs storage cupboard.
Bathroom 6' 10" x 6' (2.08m x 1.83m) with corner bath with moulded seat and Triton electric shower over and glazed shower screen, low level WC, pedestal wash hand basin, fully tiled walls, frosted UPVC double glazed window, chrome heated towel rail.
Externally To the front you will find a block paved driveway extending to the side where there is gated access to the rear.
The rear garden is an enclosed space, predominantly laid to lawn with a good-sized decked area accessed off the dining room and timber fencing to the perimeter.
To the side is a flagged area offering good storage space which could be enhanced to suit a purchaser's requirements.
Viewing By prior appointment with Humphreys of Chester on .
These property particulars, whilst believed to be accurate are set out as a general outline only for guidance. The intending tenant should not rely on them as statements of representation of fact, but must satisfy themselves by inspection or otherwise as to their accuracy.
Property Location
Marketed by Humphreys Of Chester
Disclaimer Property descriptions and related information displayed on this page are marketing materials provided by Humphreys Of Chester. estateagents365.uk does not warrant or accept any responsibility for the accuracy or completeness of the property descriptions or related information provided here and they do not constitute property particulars. Please contact Humphreys Of Chester for full details and further information.


