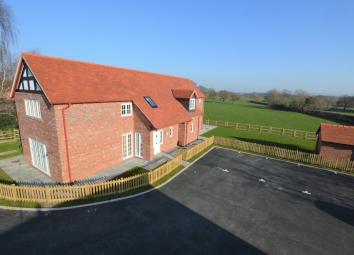Detached house to rent in Chester CH3, 4 Bedroom
Quick Summary
- Property Type:
- Detached house
- Status:
- To rent
- Price
- £ 577
- Beds:
- 4
- Baths:
- 2
- Recepts:
- 2
- County
- Cheshire
- Town
- Chester
- Outcode
- CH3
- Location
- Dairy Close, Saighton, Chester CH3
- Marketed By:
- Humphreys Of Chester
- Posted
- 2019-05-05
- CH3 Rating:
- More Info?
- Please contact Humphreys Of Chester on 01244 725456 or Request Details
Property Description
Set in the sought after village of Saighton, Cavendish House is a spacious new build detached property bordering open countryside with unspoilt views. In brief the accommodation comprises of; entrance hall, w.C., sitting room with log burning stove, study/dining room, kitchen/lounge to the ground floor. At first floor level there are four double bedrooms, with the master featuring an en-suite and a Juliet balcony with far reaching views, and a separate family bathroom.
Externally there is garden and patio area to the rear and parking for two vehicles and further visitor parking to the side of the property.
Offered unfurnished, the property is available immediately.
Location Cavendish House is situated at the head of a small development with uninterrupted views of the local countryside. The property is in a rural setting but within easy reach of Chester city centre and the motorway network.
Saighton is a vibrant village and, as well as being very picturesque, it has a strong community spirit with lots of activity through the village hall. The popular Saighton CofE Primary School is in the centre and is rated 'Good' by Ofsted
accommodation Comprising of
entrance hall accessed through composite door, with bordered hardwood double glazed windows, wood effect laminate flooring, stairs to first floor, under stairs store cupboard
W.C with low-level W.C, wash hand basin, chrome heated towel rail, hardwood double glazed window with obscure pane, meter cupboards
open plan living dining kitchen 29' 9" x 17' 6" (9.07m x 5.33m) a most bright and spacious room consisting of: -
kitchen 17' 6" x 10' 10" (5.33m x 3.3m) with a fitted range of wall, drawer and base units, laminate roll top work surfaces, tiled splashbacks, inset sink with mixer tap and drainer, space for cooker, stainless steel cooker hood over, space for fridge freezer, space/plumbing for dishwasher, wood effect laminate flooring, hardwood double glazed window, recessed spotlights
living dining room 18' 8" x 17' 6" (5.69m x 5.33m) with hardwood double glazed windows and french doors to rear patio area, log burning stove with brick surround fireplace and separate brick log store, radiator, TV point,
utility room 8' 11" x 6' 5" (2.72m x 1.96m) with a fitted range of wall, drawer and base units, laminate roll top work surfaces, tiled splashbacks, inset sink with mixer tap and drainer, space/plumbing for washing machine, space for tumble dryer, wall mounted gas central heating boiler, wood effect laminate flooring, hardwood double glazed window, composite door to rear garden
study 11' 10" x 9' 10" (3.61m x 3m) with hardwood double glazed window, radiator, TV/Phone point
sitting room 17' 7" x 17' 6" (5.36m x 5.33m) hardwood double glazed windows and french doors to front garden, log burning stove with brick surround fireplace and separate brick log store, two radiators, TV/Phone point
first floor landing with hardwood double glazed windows, velux window, two radiators, spacious store cupboard
bedroom one 17' 7" x 14' 3" (5.36m x 4.34m) being the principle bedroom of generous size with hardwood double glazed windows, french doors opening to juliet balcony with far reaching views over open countryside, two radiators, TV/Phone point
en-suite with low level W.C, wash hand basin, walk in fully tiled shower cubicle with thermostatic shower, velux window, recessed spotlights
bedroom two 17' 4" x 11' 4" (5.28m x 3.45m) with hardwood double glazed windows, two radiators, TV/Phone point
bedroom three 12' 6" x 9' 10" (3.81m x 3m) with hardwood double glazed window, radiator
bedroom four 12' 7" x 10' 6" (3.84m x 3.2m) with hardwood double glazed window, radiator
family bathroom with a four piece suite of low-level W.C, wash hand basin, panelled bath with partially tiled walls, fully tiled walk in shower cubicle, chrome heated towel rail, wood effect laminate flooring, velux window, recessed spotlights
externally Outside, the property is approached along a shared access with private parking to the side of the property for two vehicles and additional guest parking is also available. The garden to the side and rear is adjacent to neighbouring farmland with a private patio area; there is also an attractive brick built shed at the rear providing useful storage.
Viewing arrangements Contact Humphreys of Chester Lettings on to arrange a viewing
These property particulars, whilst believed to be accurate are set out as a general outline only for guidance. The intending tenant should not rely on them as statements of representation of fact, but must satisfy themselves by inspection or otherwise as to their accuracy
Property Location
Marketed by Humphreys Of Chester
Disclaimer Property descriptions and related information displayed on this page are marketing materials provided by Humphreys Of Chester. estateagents365.uk does not warrant or accept any responsibility for the accuracy or completeness of the property descriptions or related information provided here and they do not constitute property particulars. Please contact Humphreys Of Chester for full details and further information.

