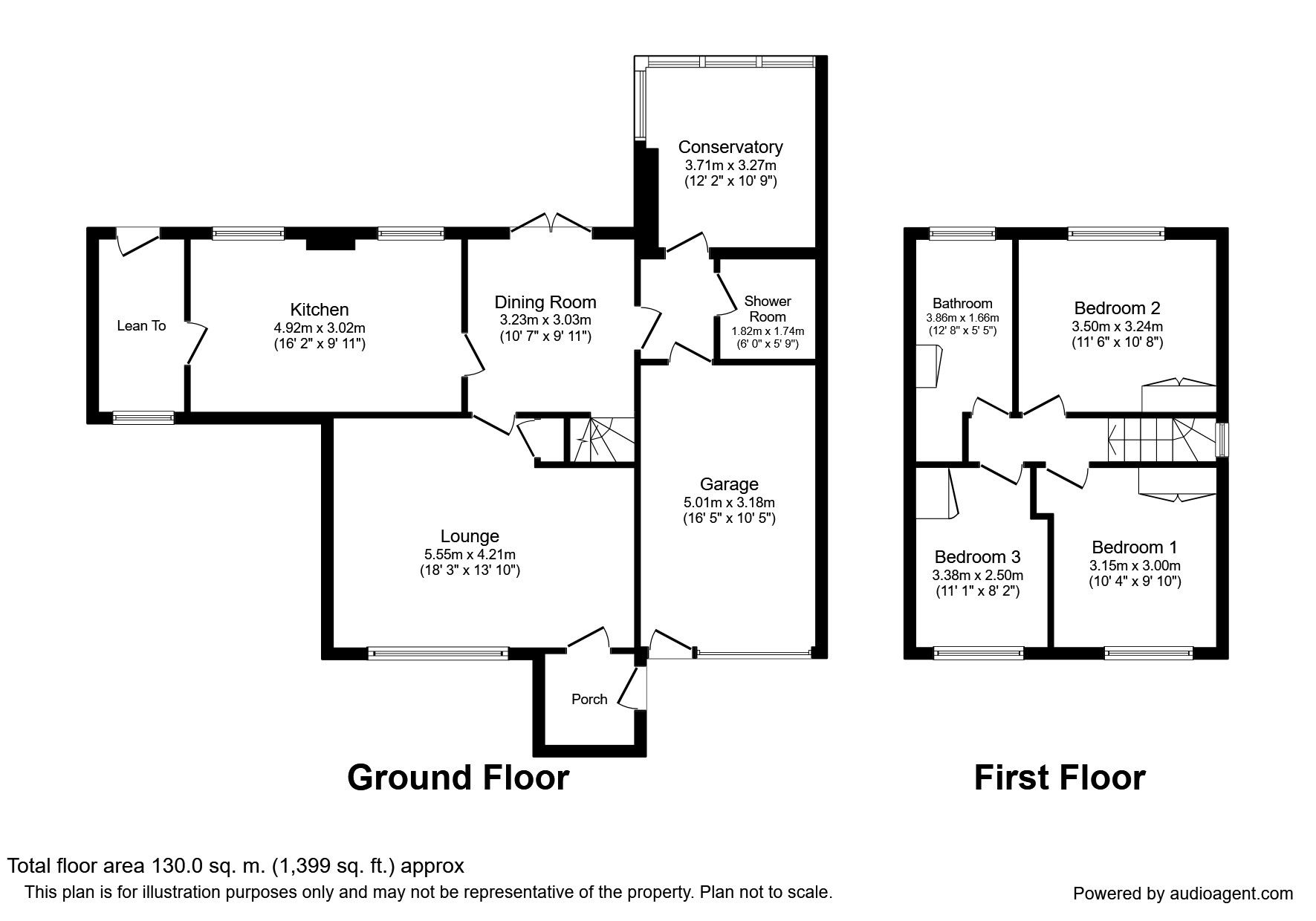Detached house to rent in Cheadle SK8, 3 Bedroom
Quick Summary
- Property Type:
- Detached house
- Status:
- To rent
- Price
- £ 265
- Beds:
- 3
- Baths:
- 2
- Recepts:
- 2
- County
- Greater Manchester
- Town
- Cheadle
- Outcode
- SK8
- Location
- Conway Road, Cheadle Hulme, Cheadle SK8
- Marketed By:
- Reeds Rains
- Posted
- 2019-01-07
- SK8 Rating:
- More Info?
- Please contact Reeds Rains on 0161 219 8512 or Request Details
Property Description
** available now ** spacious family home ** three reception rooms ** garage ** close to cheadle catholic school **
This spacious Link Detached property is on a very quiet Cul De Sac in the popular area of Cheadle Hulme. It is a stones throw from Cheadle Catholic school, and has the new Laurus School close by as well.
On entering the property there is a Entrance Hall with cloakroom under stairs, Lounge, Dining Room, Sitting Room, Breakfast Kitchen and a shower room all to the ground floor. To the first floor there are three bedrooms and a family bathroom.
Externally to the front there is a driveway which leads to the garage. To the rear there is a paved patio area then the garden is laid to lawn with plant borders.
The property is ideally located as it is close to all transport links, has good schools and shops nearby!
Entrance Hall
Lounge (4.3m x 5.6m)
Double glazed window. Ceiling Light. Radiator.
Sitting Room (3.0m x 3.5m)
Patio doors to the rear. Ceiling Light. Radiator. Laminate floor.
Dining Room (3.8m x 3.3m)
Double glazed window. Ceiling Light. Radiator.
Kitchen (3.4m x 4.9m)
Range of wall and base units with a work surface over. Sink drainer unit. Stoves Oven. Hob with extractor fan. Washing Machine. Dishwasher. Double glazed window. Ceiling Light.
Shower Room (1.9m x 1.8m)
Shower. Wash hand basin. WC. Ceiling Light.
Garage
Gas and Electric metres.
Side Utility
Door to the rear.
First Floor Landing
Bedroom 1 (3.8m x 3.4m)
Double glazed window. Ceiling Light. Radiator.
Bedroom 2 (3.3m x 3.0m)
Double glazed window. Ceiling Light. Radiator.
Bedroom 3 (3.4m x 2.5m)
Double glazed window. Ceiling Light. Radiator.
Bathroom (1.7m x 4.4m)
External
Externally to the front there is a driveway which leads to the garage. To the rear there is a paved patio area then the garden is laid to lawn with plant borders.
/8
Property Location
Marketed by Reeds Rains
Disclaimer Property descriptions and related information displayed on this page are marketing materials provided by Reeds Rains. estateagents365.uk does not warrant or accept any responsibility for the accuracy or completeness of the property descriptions or related information provided here and they do not constitute property particulars. Please contact Reeds Rains for full details and further information.


