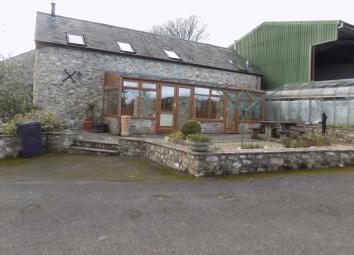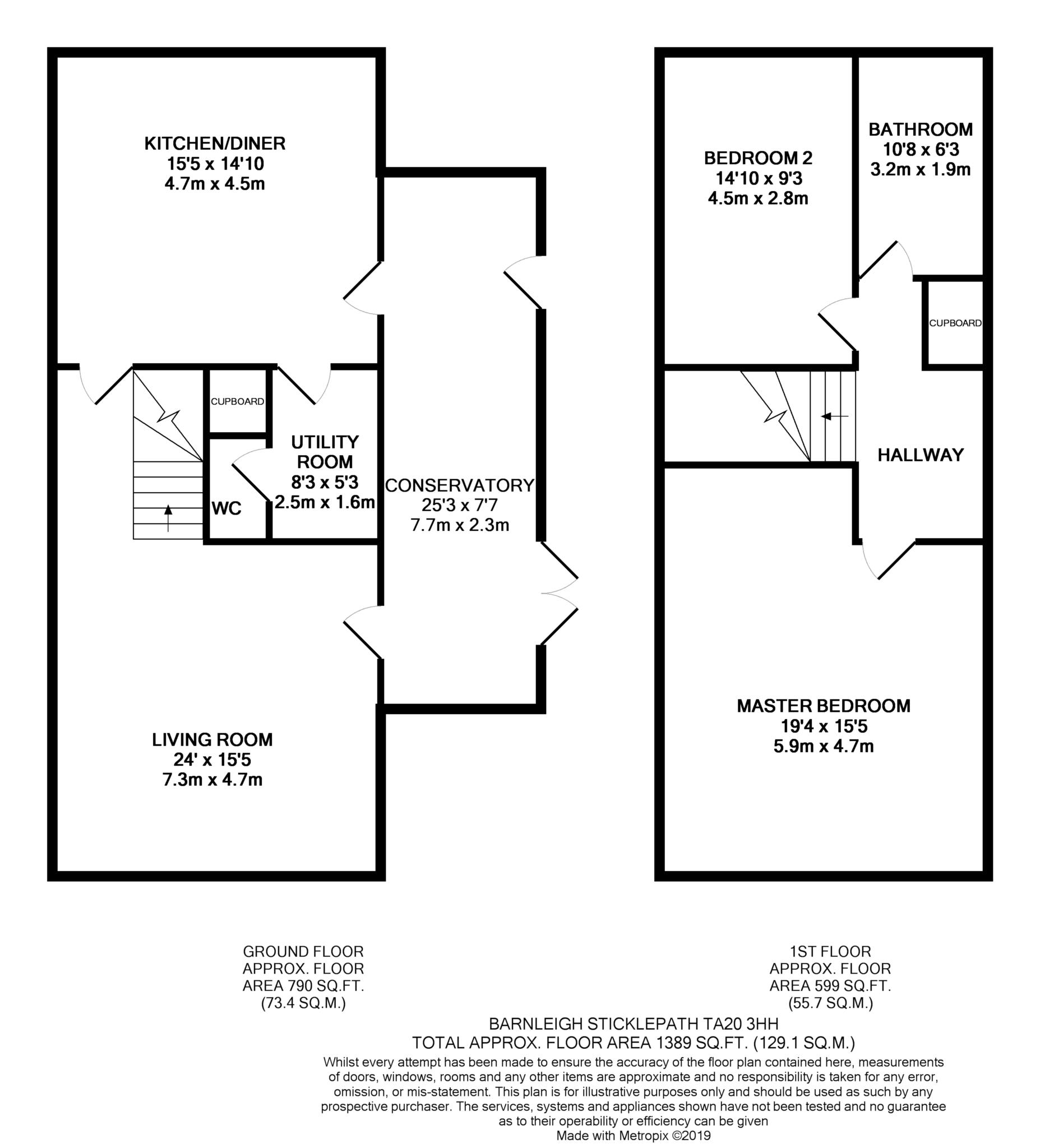Detached house to rent in Chard TA20, 2 Bedroom
Quick Summary
- Property Type:
- Detached house
- Status:
- To rent
- Price
- £ 196
- Beds:
- 2
- Baths:
- 1
- Recepts:
- 1
- County
- Somerset
- Town
- Chard
- Outcode
- TA20
- Location
- Sticklepath, Combe St. Nicholas, Chard TA20
- Marketed By:
- Savill Andrews Limited
- Posted
- 2019-03-31
- TA20 Rating:
- More Info?
- Please contact Savill Andrews Limited on 01460 247041 or Request Details
Property Description
Beautifully presented two bedroom barn conversion in delightful rural location with views over open countryside. Available long term on the ground floor is a living room with wood burning stove, kitchen diner with a separate utility room and WC off, as well as the great sized conservatory. Upstairs the master bedroom with built in wardrobes as well as a shower and wash basin, the second guest bedroom, and the bathroom.
The property is fully double glazed and has oil central heating. The heating and hot water are supplied by the Rayburn in the kitchen which can also be used for cooking. The boiler and the cooker parts of the Rayburn can be used independent of each other.
To the front is a gravelled seating area with the greenhouse at the side. Across the drive is the lawn. Just above the house is the open fronted barn and the first bay can be used to tandem park two cars. The drive is open as access is required to the buildings above and this means that the garden is not suitable for pets.
The property is available long term although initially will be on a 6 month tenancy. The property has its own council tax assessment, water and electric will be sub metred from the main supply, the cost of the septic tank emptying will be shared with next door, and the house has its own oil tank.
Living room
Views to the front. Wood burning stove. Door to the conservatory. Stairs to first floor. 2 radiators.
Kitchen diner
Fitted in oak with extensive range of wall and base units. Rolled edge worktops with sink unit inset. There is an integrated fridge which will be left but if fails will not be replaced. The cooker and heating are via a Rayburn. The Rayburn cooker and the Rayburn boiler can be used independently of each other. There is space for either a washing machine or dishwasher and space for a cooker for use in the months were the Rayburn is better left off. Radiator. Tiled floor.
Utility room
Oak units. Worktops with sunk unit inset. Space for washing machine. A tumble dryer can be stacked on top of the worktop above the washing machine. Space for a fridge freezer.
WC
With tiled floor.
Conservatory
With door and double doors to the garden. 2 radiators. Tiled floor.
Landing
Airing cupboard with tank and slatted shelved cupboard with electric heater.
Master bedroom
Spacious double bedroom with built in wardrobes. Shower in tiled and glazed cubicle. Wash basin with storage under. Velux windows. Radiator
Bedroom 2
Double bedroom with built in cupboard & radiator.
Bathroom
Bath, wash basin & WC. Radiator.
Garden
Gravelled seating area with steps up to the greenhouse. Opposite the driveway is the lawn. Please note that the gardens are open plan and as access over the drive is required to the buildings above the barn the property cannot be enclosed. This makes the garden unsuitable for both pets and for children.
Parking
Two tandem spaces are available in the barn next to the house.
Notice
All photographs are provided for guidance only.
Property Location
Marketed by Savill Andrews Limited
Disclaimer Property descriptions and related information displayed on this page are marketing materials provided by Savill Andrews Limited. estateagents365.uk does not warrant or accept any responsibility for the accuracy or completeness of the property descriptions or related information provided here and they do not constitute property particulars. Please contact Savill Andrews Limited for full details and further information.


