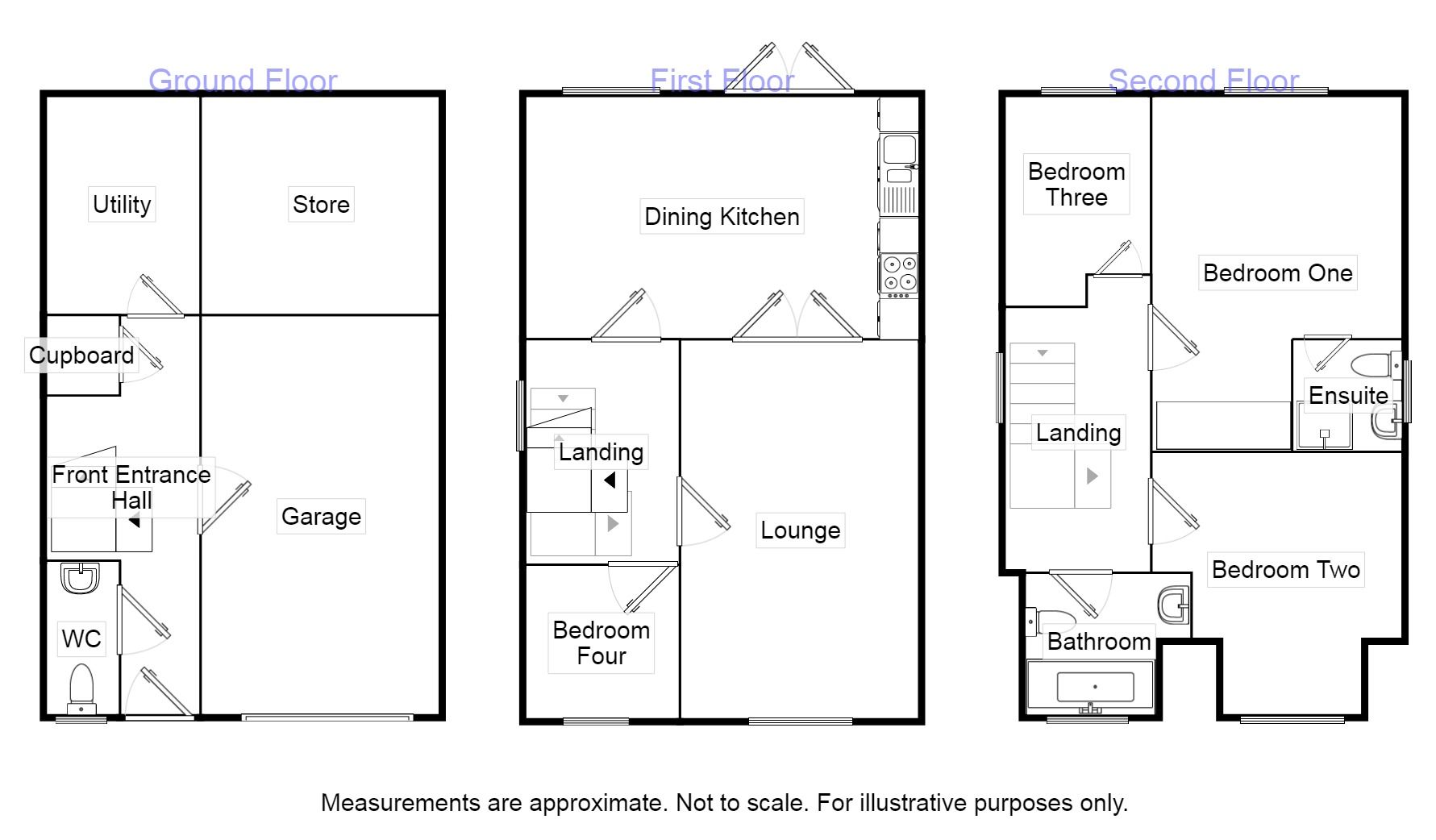Detached house to rent in Castleford WF10, 4 Bedroom
Quick Summary
- Property Type:
- Detached house
- Status:
- To rent
- Price
- £ 202
- Beds:
- 4
- Baths:
- 3
- Recepts:
- 2
- County
- West Yorkshire
- Town
- Castleford
- Outcode
- WF10
- Location
- Orchard Hill, Townville, Castleford WF10
- Marketed By:
- Reeds Rains - Castleford
- Posted
- 2024-04-29
- WF10 Rating:
- More Info?
- Please contact Reeds Rains - Castleford on 01977 308854 or Request Details
Property Description
Fabulous family home! Spacious accommodation including modern dining kitchen, lounge, utility and more. Don't miss out, call Reeds Rains now to book your viewing. *** No Tenant Application Fee Payable *** EPC grade C
Directions
From the Castleford office proceed to the lower end of Wesley Street and turn right onto Aire Street. Turn right at the first two roundabouts and left at the next two roundabouts. Proceed along Holwell Lane. Take the second right after travelling through the traffic lights onto Spittal Hardwick Lane. Take the first left onto Orchard Hill. The proeprty can be found on the left easily identified by our Reeds Rains to let board.
Main Description
A fabulous four bedroom detached house in a desirable location. The property has gas central heating and double glazing. The accommodation comprises of a front entrance hall, cloakroom/WC, utility room and store to the ground floor. Modern dining kitchen, lounge and bedroom to the first floor. Three bedrooms, master with an ensuite shower room and family bathroom to the second floor. To the front of the property is a drive providing parking and leads to a single garage. To the rear is an enclosed lawned garden.
Front Entrance Hall
Obscure double glazed front entrance door. Tiled floor. Central heating radiator. Stairs to the first floor. Obscure double glazed window to the front aspect.
WC (1.94m x 0.95m)
A white WC and pedestal hand wash basin with tiled splashback. Central heating radiator. Tiled floor. Obscure double glazed window to the front aspect.
Utility (2.88m x 2.26m)
Fitted with modern base and wall units incorporating a stainless steel sink with a mixertap. Roll edge laminate worktop surfaces. Plumbing for an automatic washing machine. Space for a dryer. Part tiled walls. Tiled floor. Central heating radiator.
Store (2.77m x 3.47m)
Central heating radiator.
Landing
Central heating radiator. Stairs to the first floor.
Dining Kitchen (2.84m x 5.88m)
Fitted with a modern range of base and wall units incorporating a stainless steel one and a half bowl with a mixertap. Roll edge laminate worktop surfaces with glass splashbacks. Inset stainless steel 5 ring hob with stainless steel extractor fan over. Integrated electric oven. Integrated fridge freezer. Part tiled walls. Tiled floor. Central heating radiator. Double glazed window to rear aspect. Double glazed French doors to the rear aspect.
Lounge (4.74m x 3.44m)
An electric fire with feature fireplace, inset and hearth. Central heating radiator. Double glazed window to the front aspect.
Bedroom 4 (1.95m x 2.28m)
Central heating radiator. Double glazed window to the front aspect.
Bedroom 1 (3.6m (maximum) x 3.7m (maximum))
Fitted wardrobes to one wall. Central heating radiator. Double glazed window to the rear aspect.
En-Suite (2.19m (maximum) x 1.44m (maximum))
A cubicle housing a shower, white WC and pedestal hand wash basin. Part tiled walls. Central heating radiator. Obscure double glazed window to the side aspect.
Bedroom 2 (2.88m (maximum) x 2.88m (maximum))
Central heating radiator. Double glazed window to the front aspect.
Bedroom 3 (2.2m (maximum) x 3.01m (maximum))
Central heating radiator. Double glazed window to the rear aspect.
Bathroom (2.29m (maximum) x 1.82m (maximum))
A white suite comprising of a rectangular bath with a shower over and a glass screen, pedestal hand wash basin and a WC. Part tiled walls. Central heating radiator. Obscure double glazed window to the front aspect.
External
To the front of the property is a drive providing parking and leads to a single garage. To the rear is an enclosed lawned garden.
/8
Property Location
Marketed by Reeds Rains - Castleford
Disclaimer Property descriptions and related information displayed on this page are marketing materials provided by Reeds Rains - Castleford. estateagents365.uk does not warrant or accept any responsibility for the accuracy or completeness of the property descriptions or related information provided here and they do not constitute property particulars. Please contact Reeds Rains - Castleford for full details and further information.


